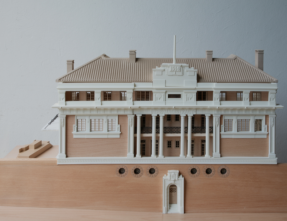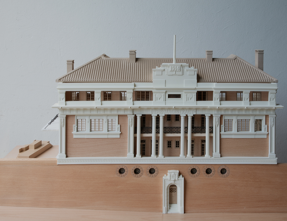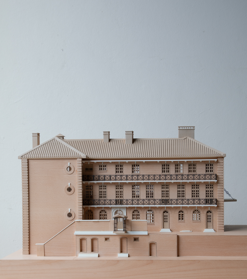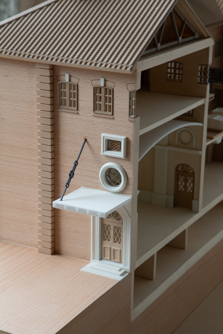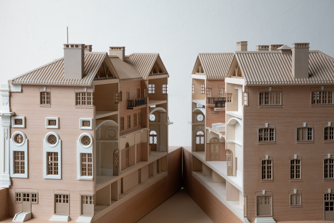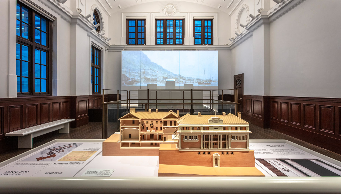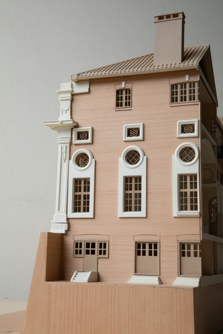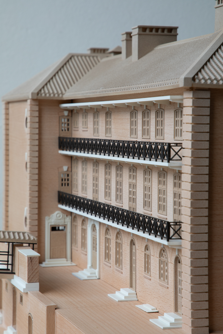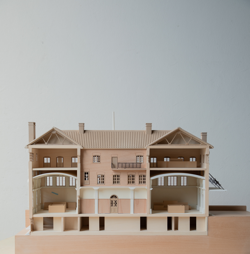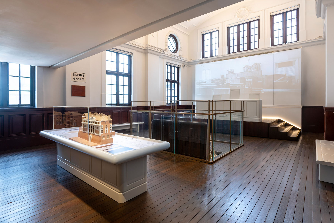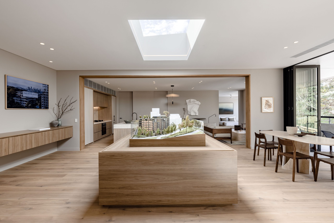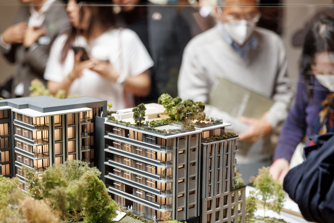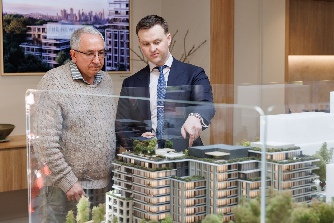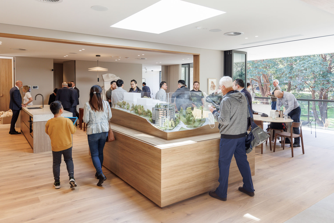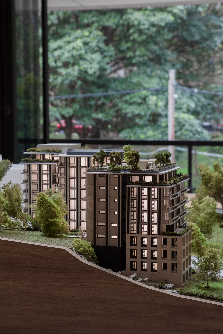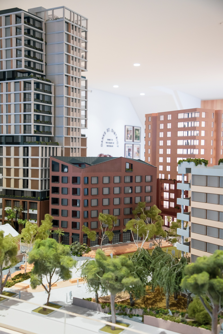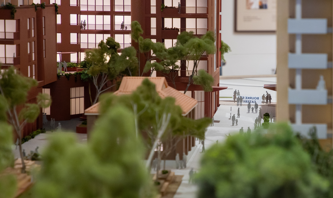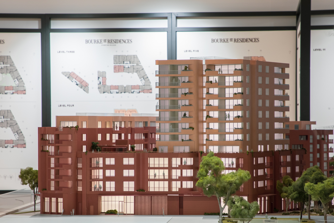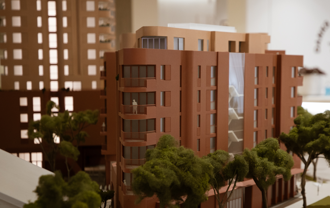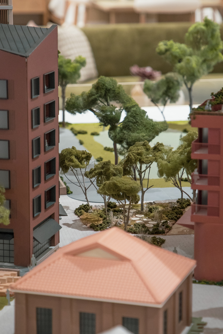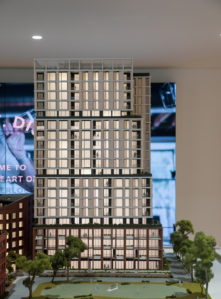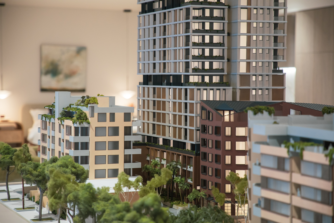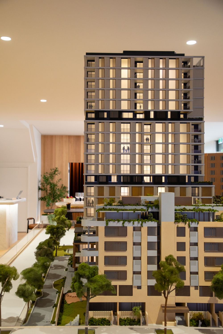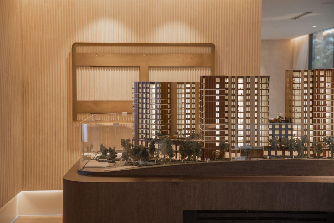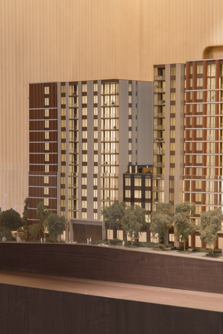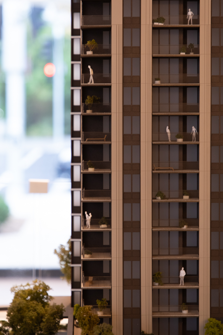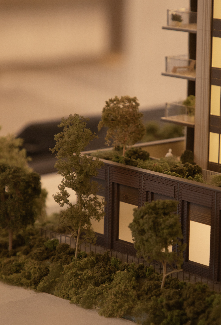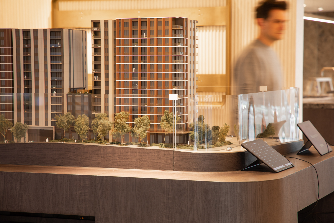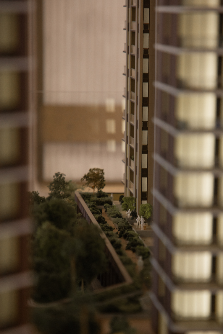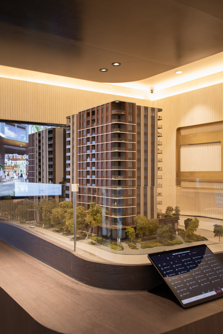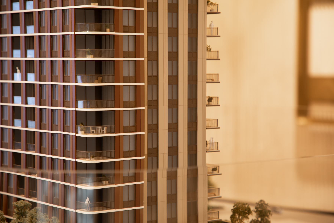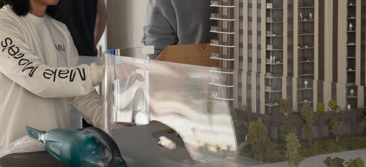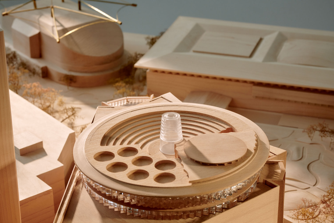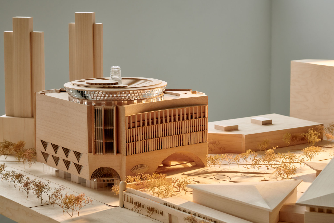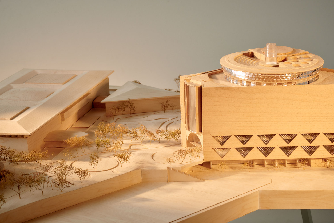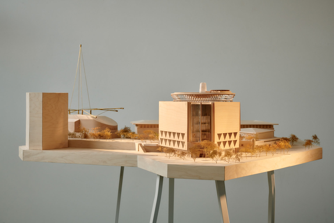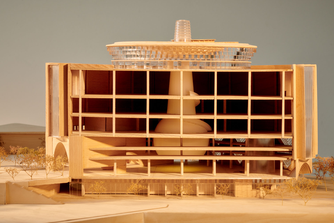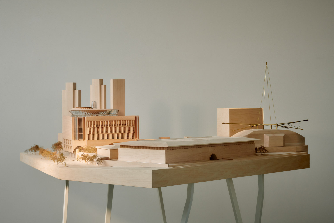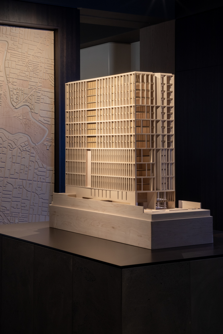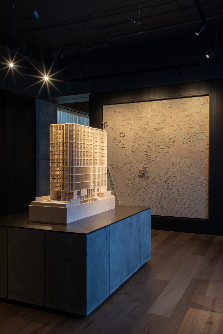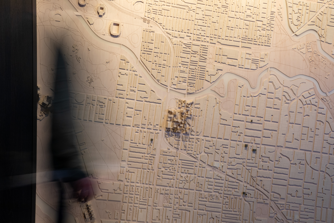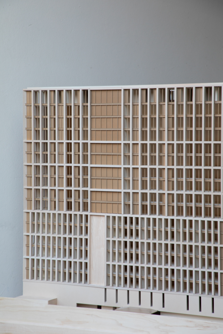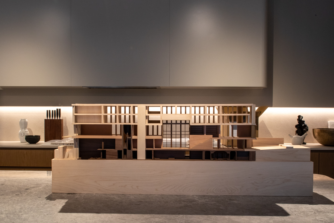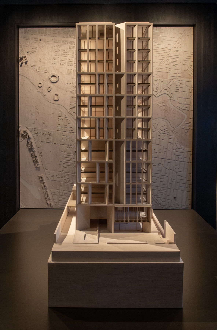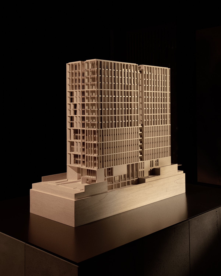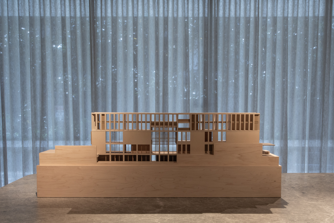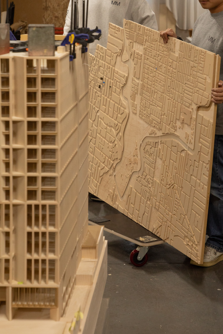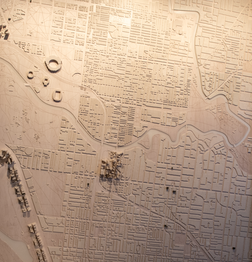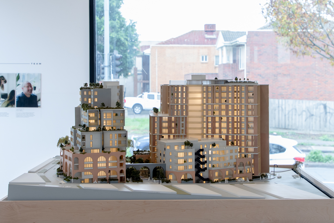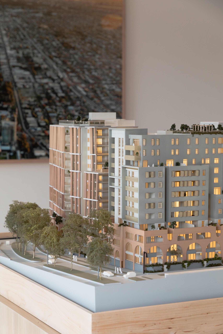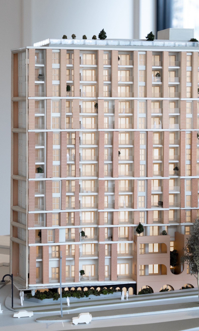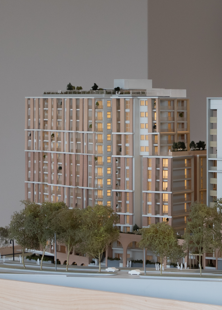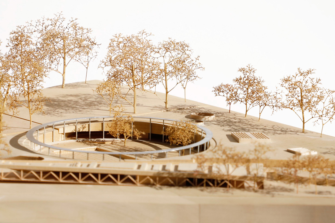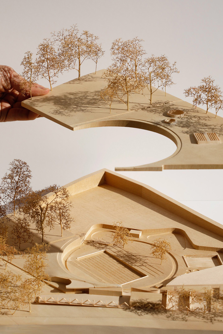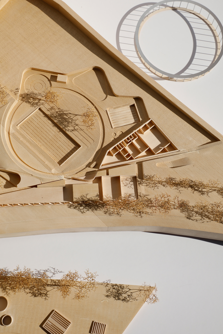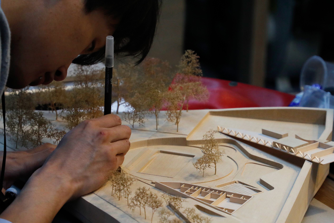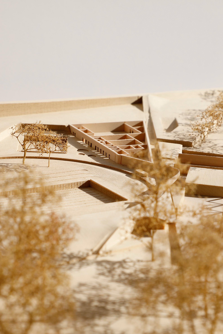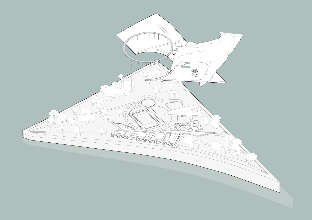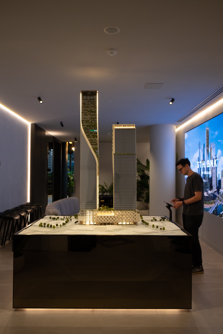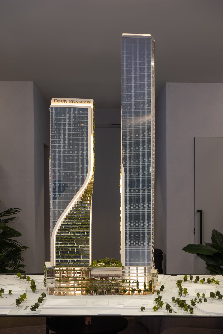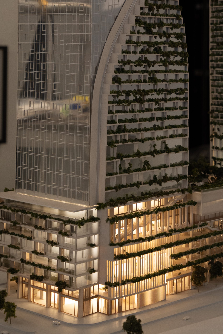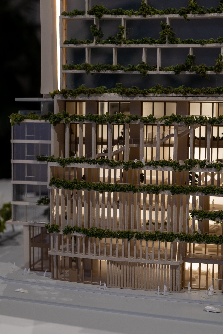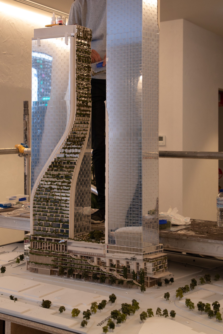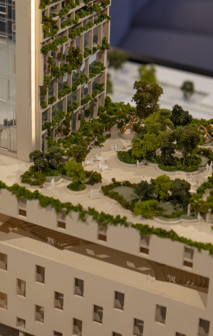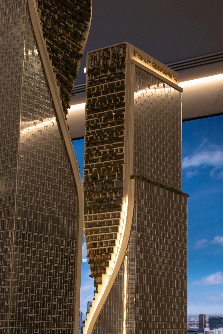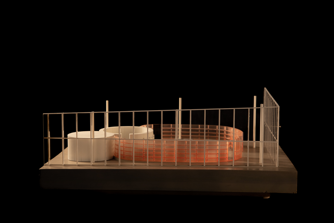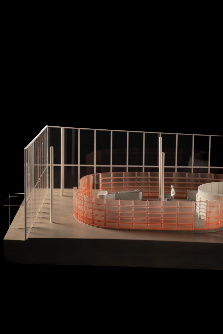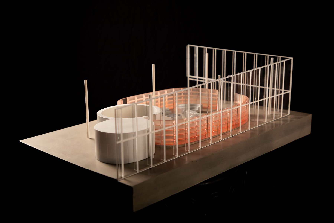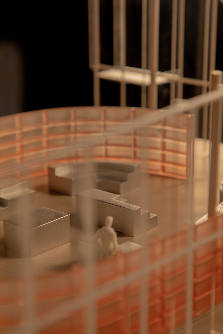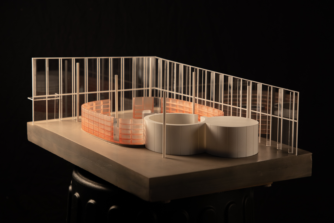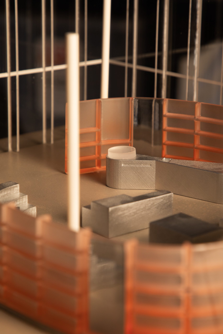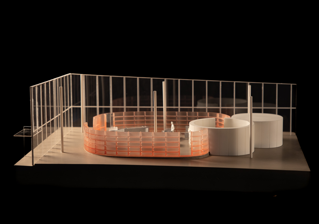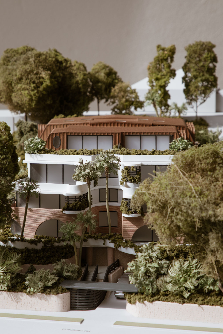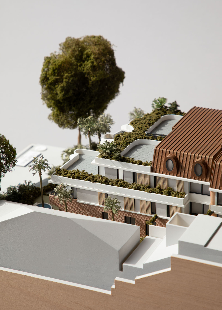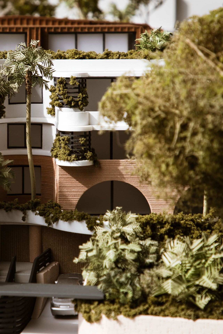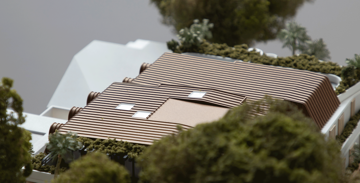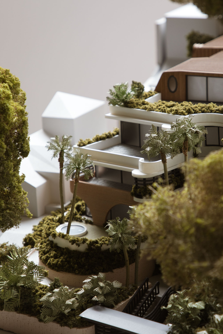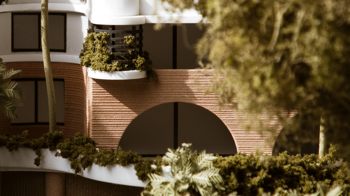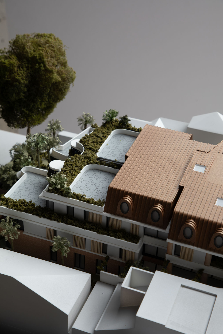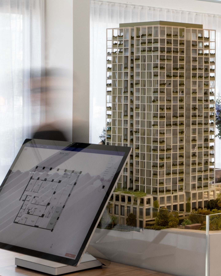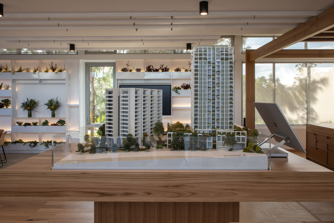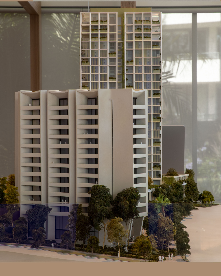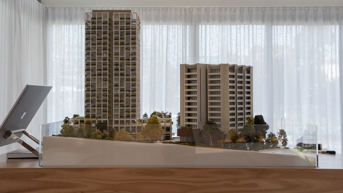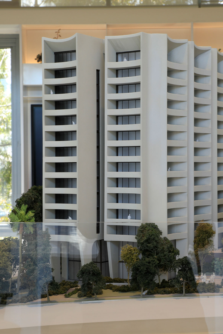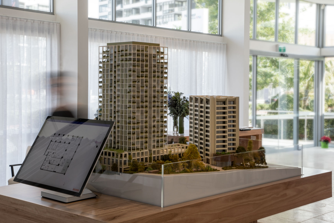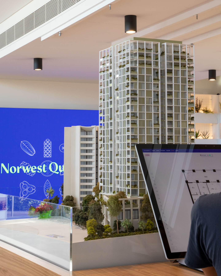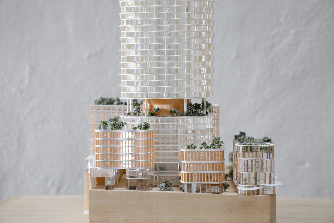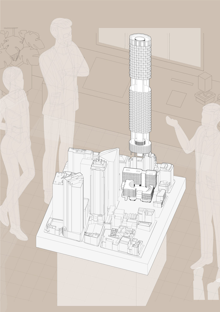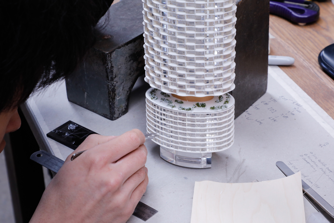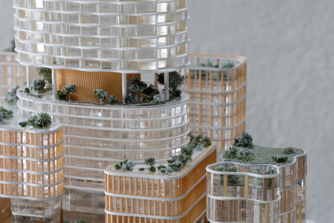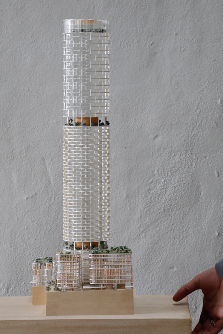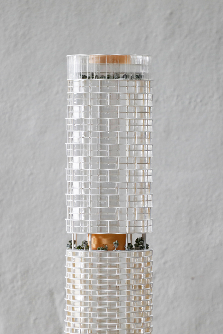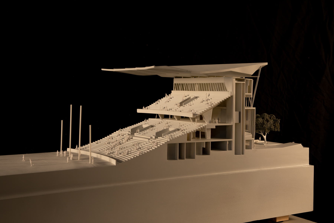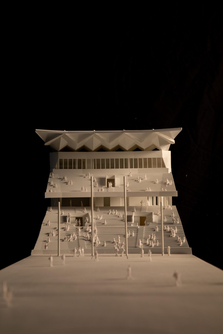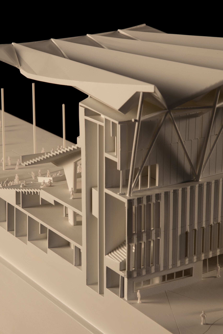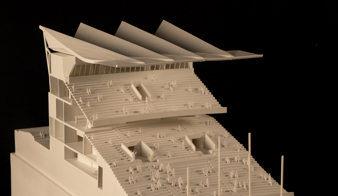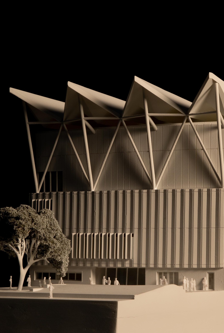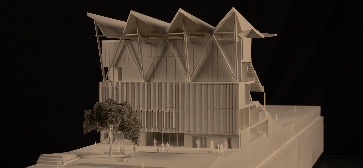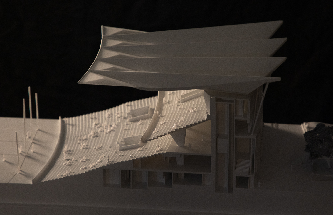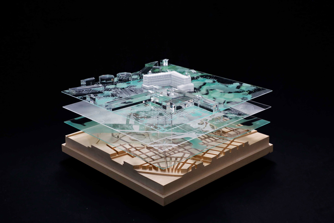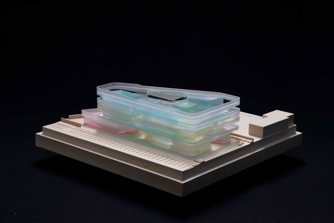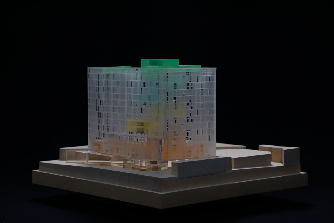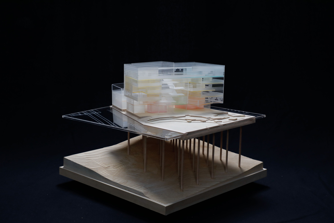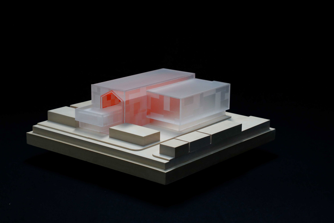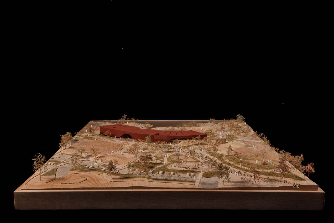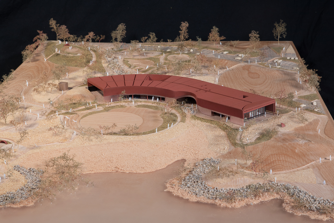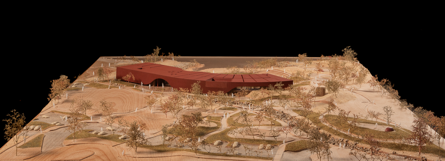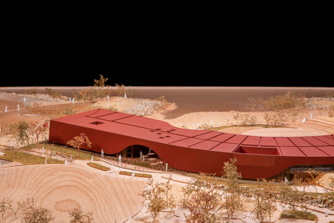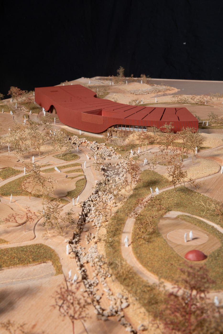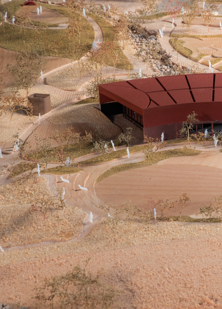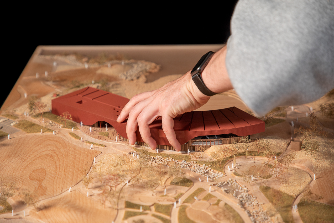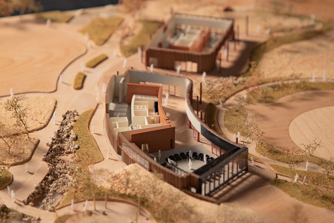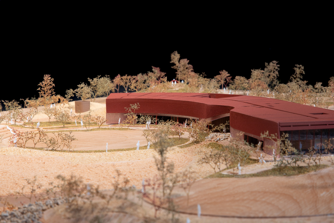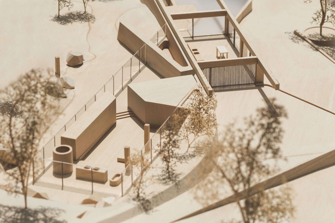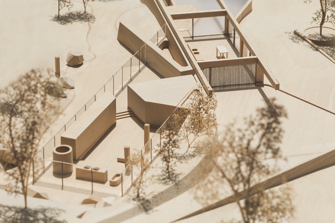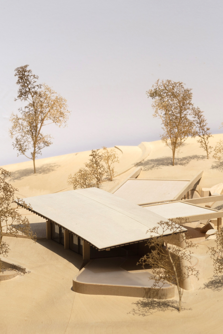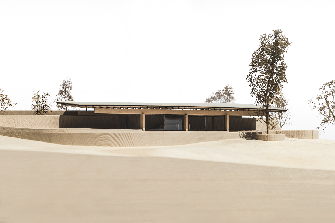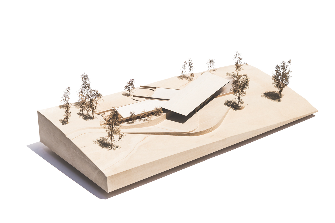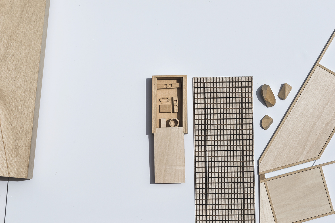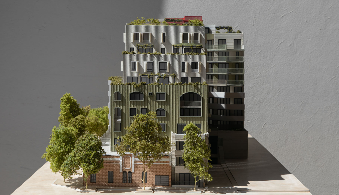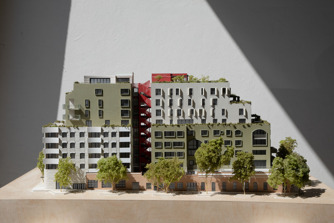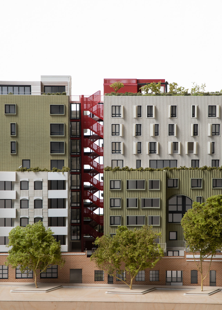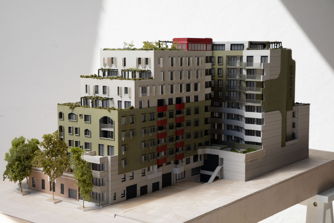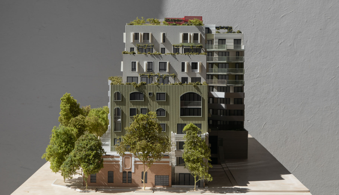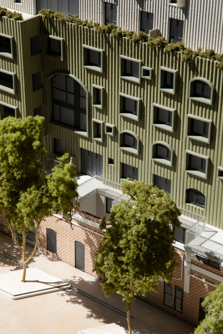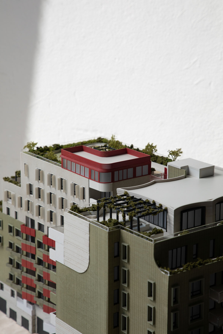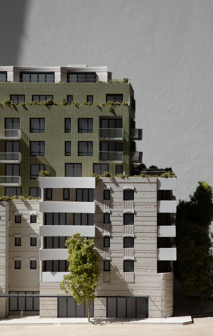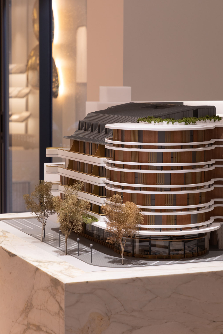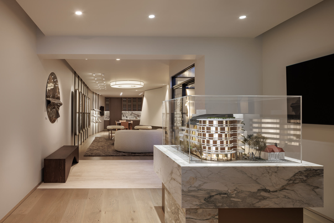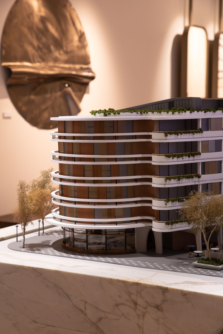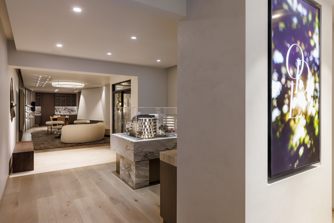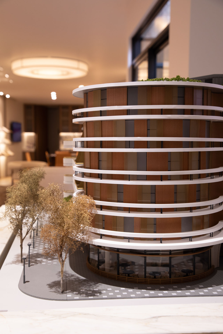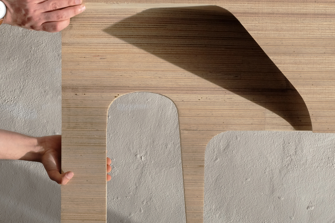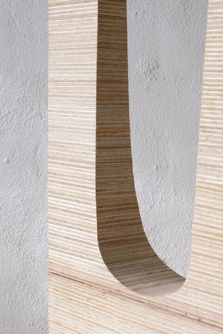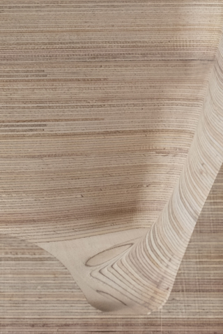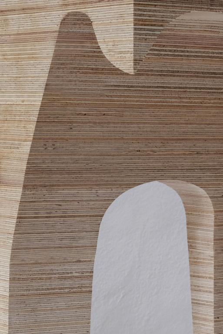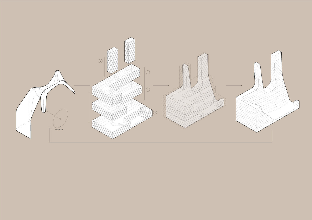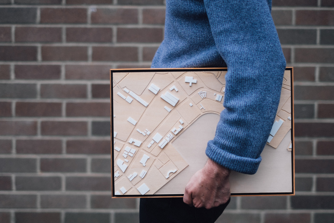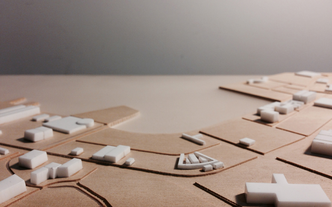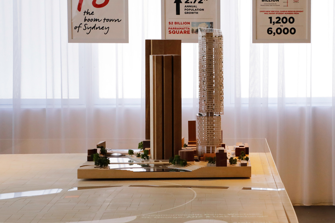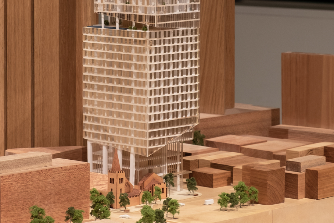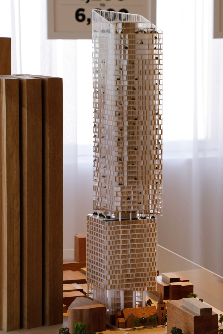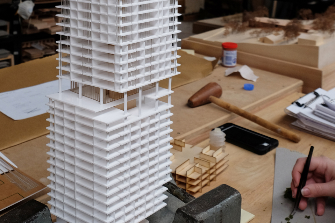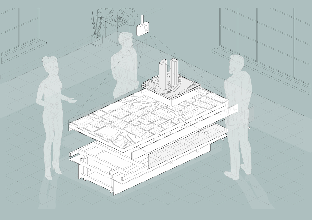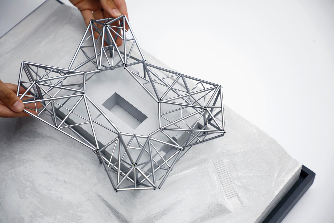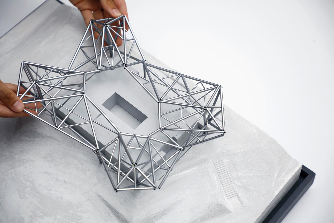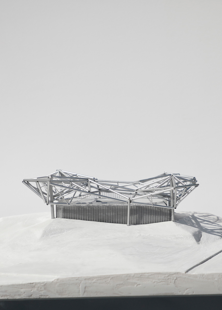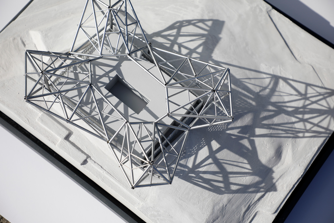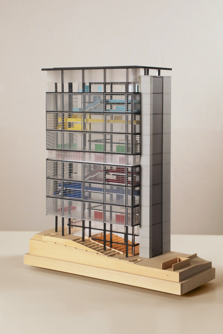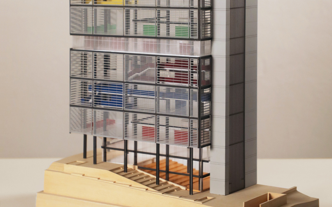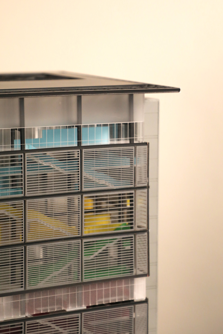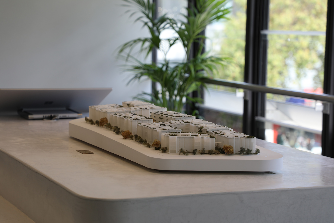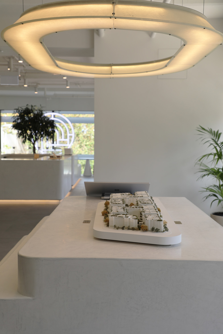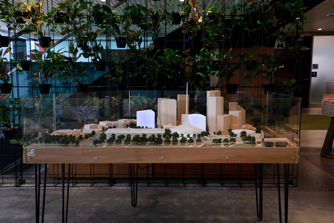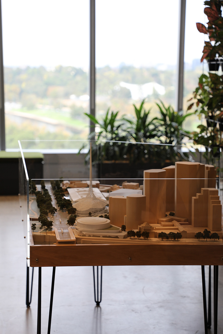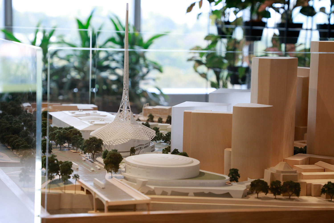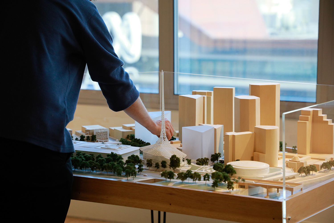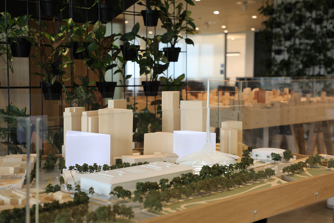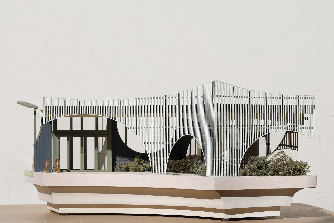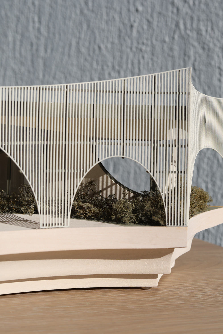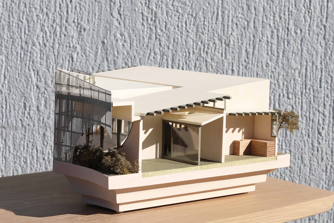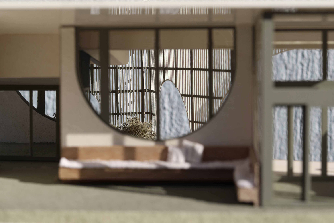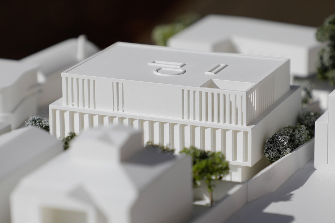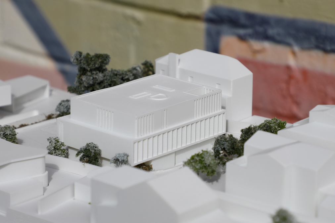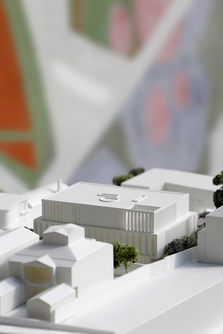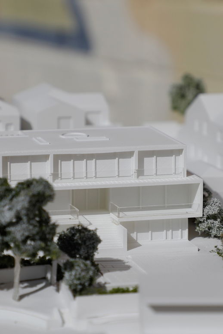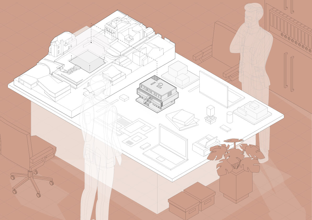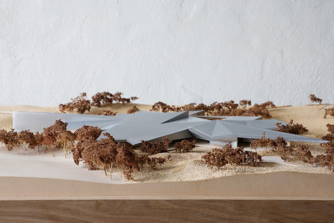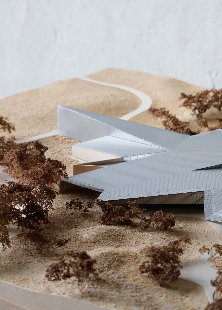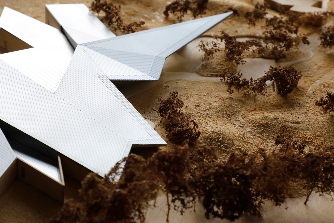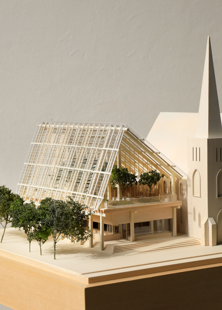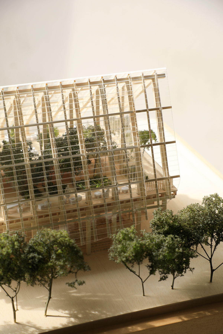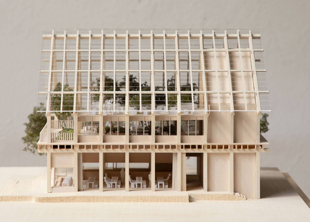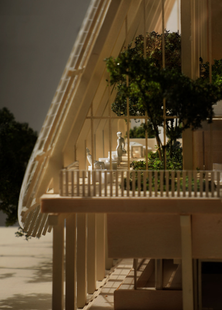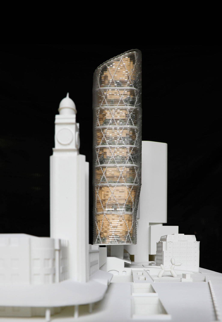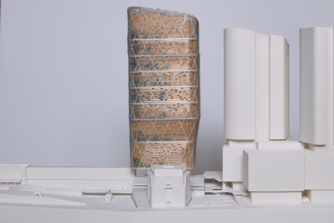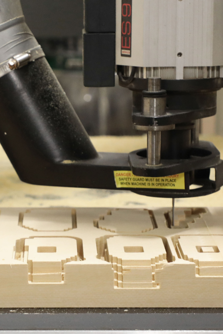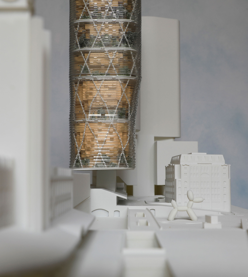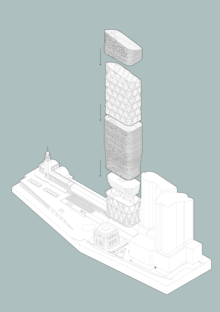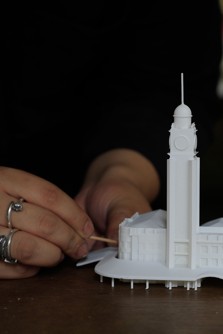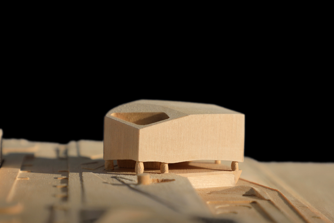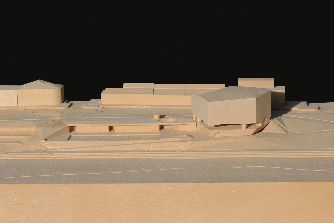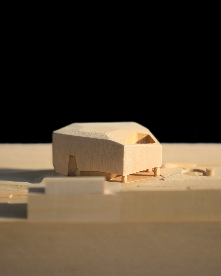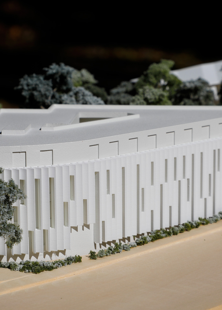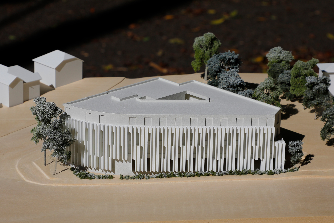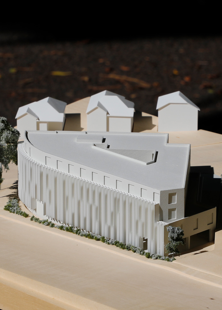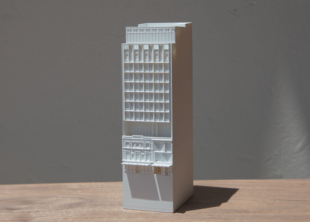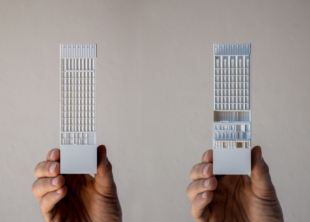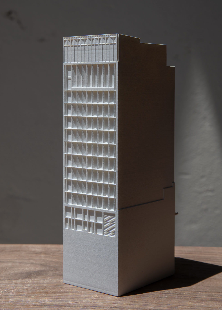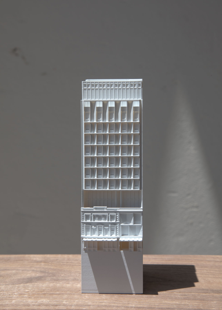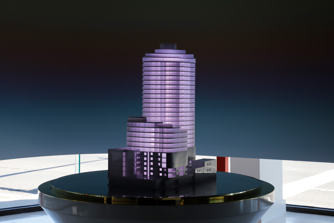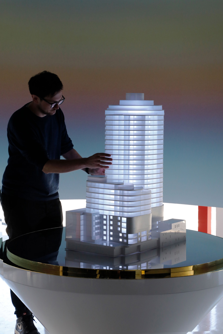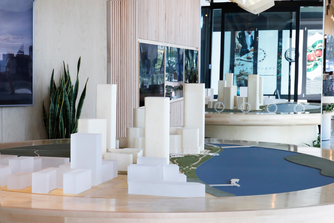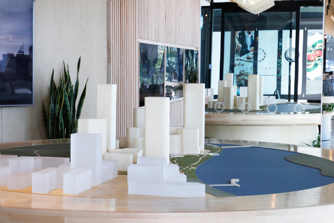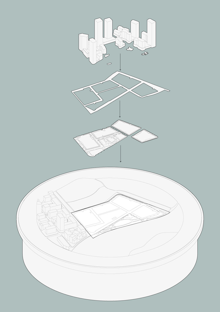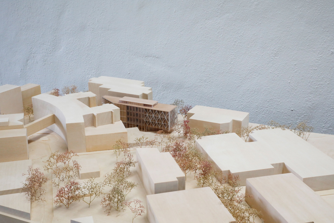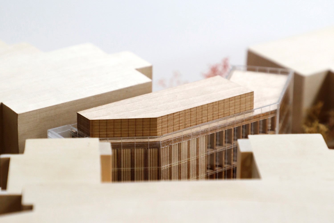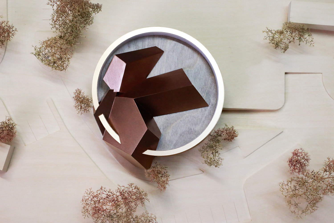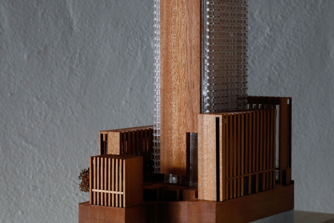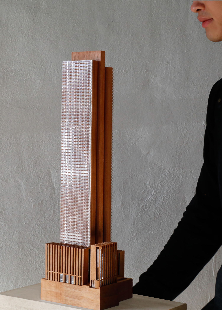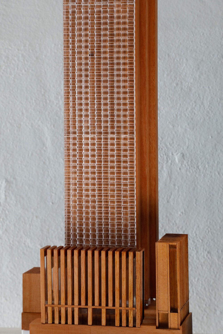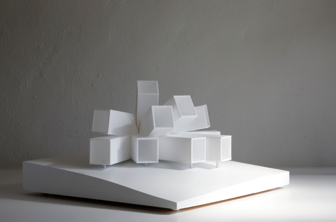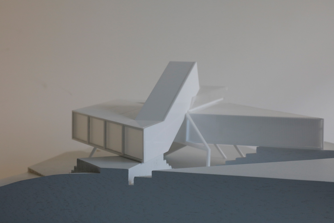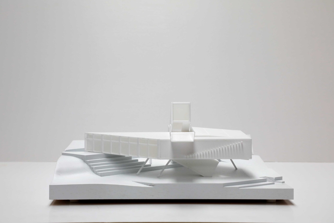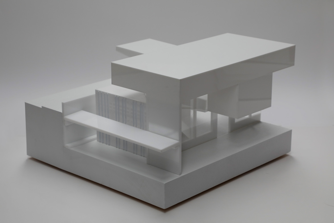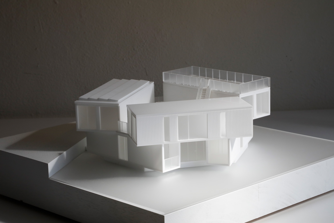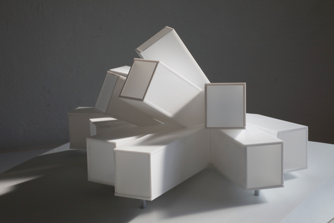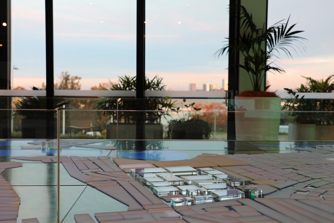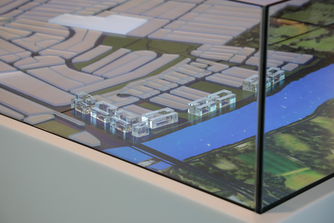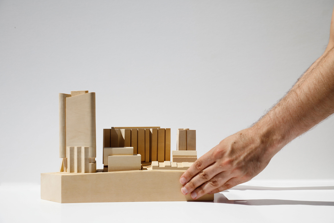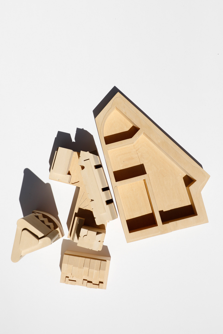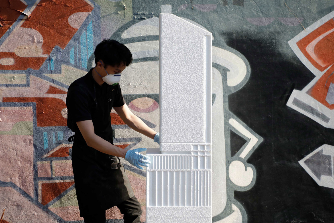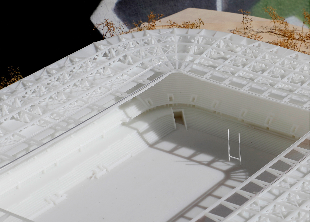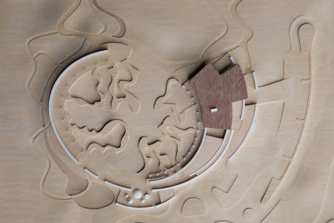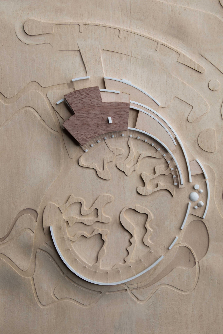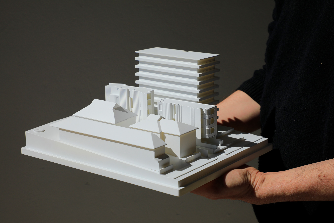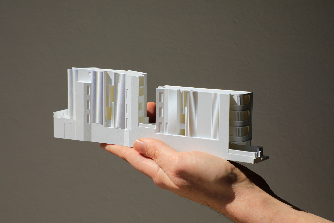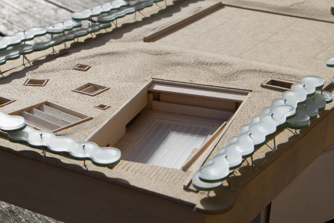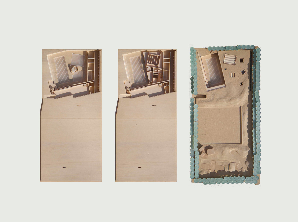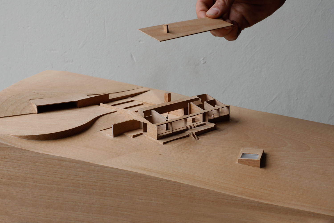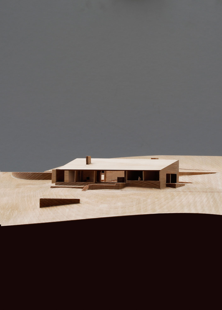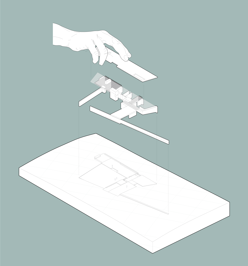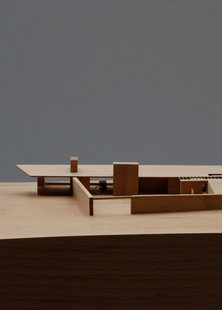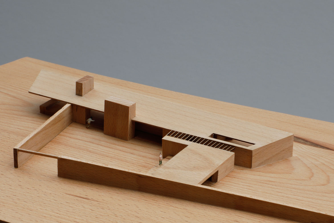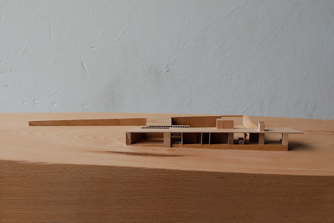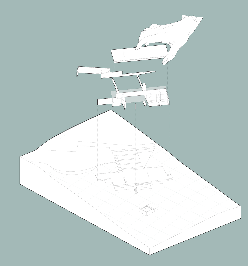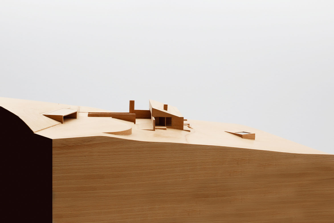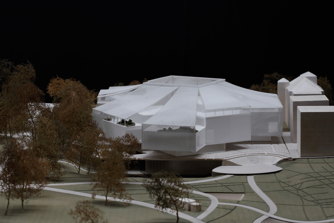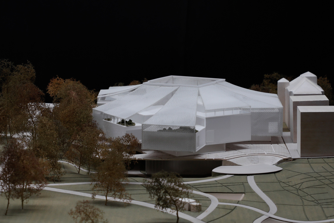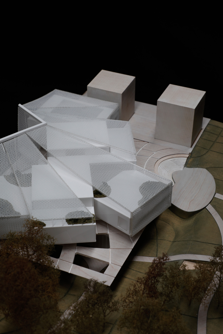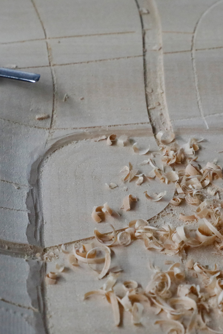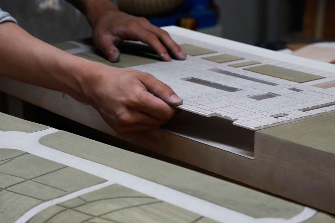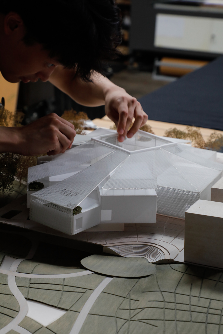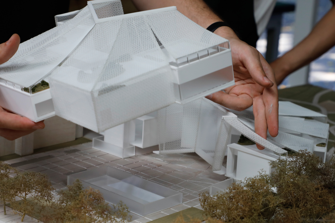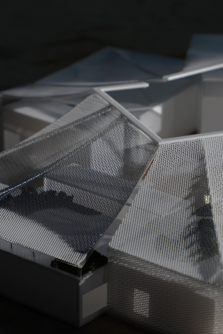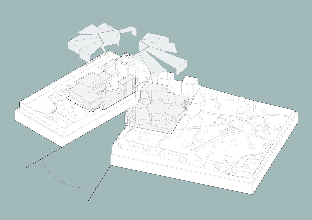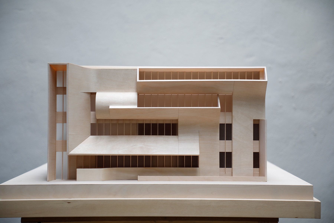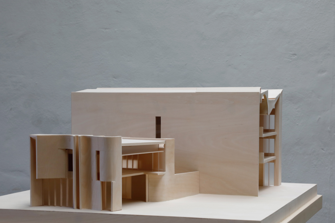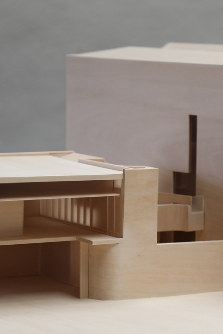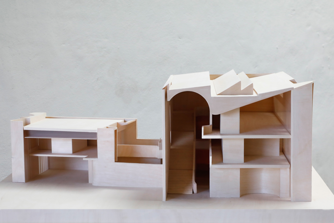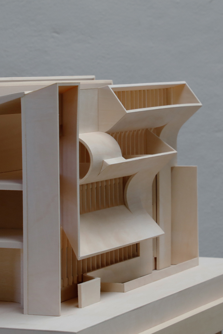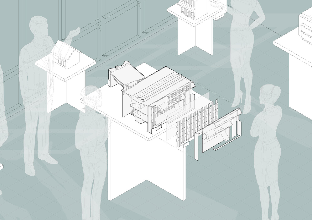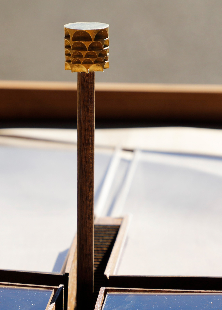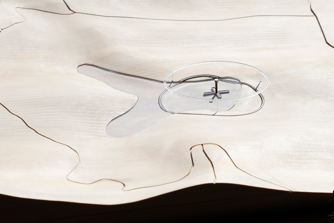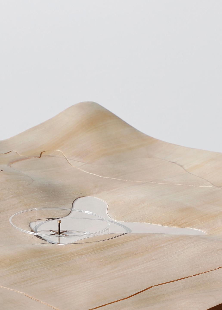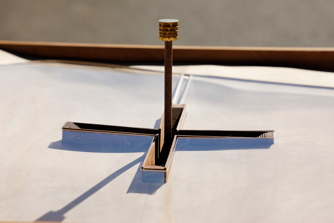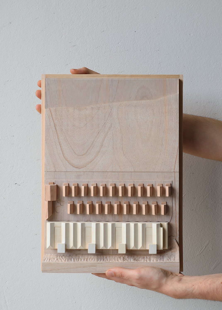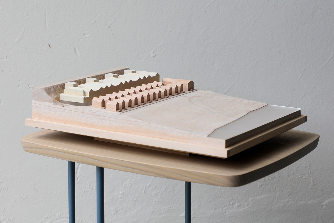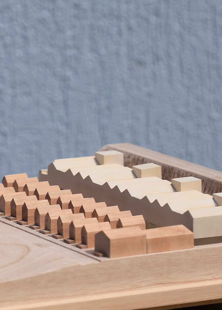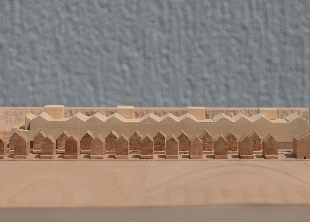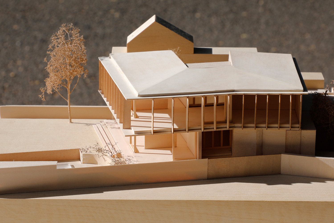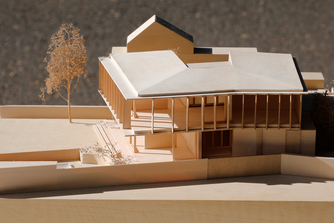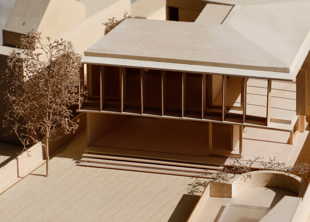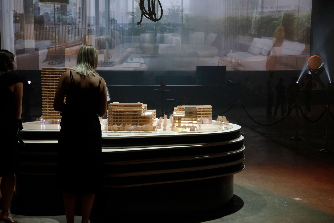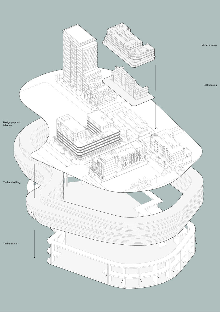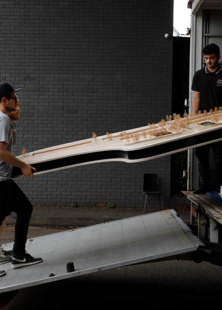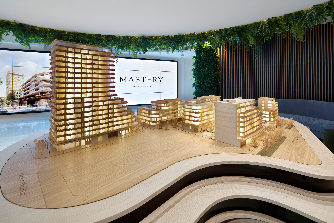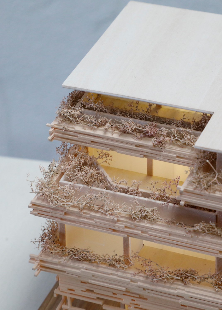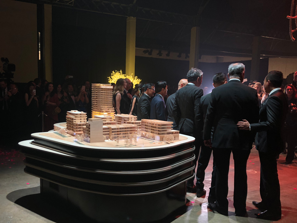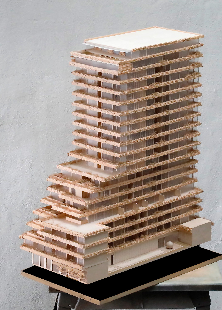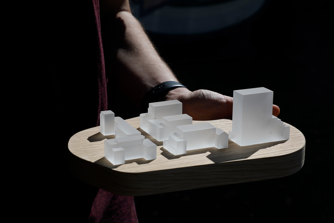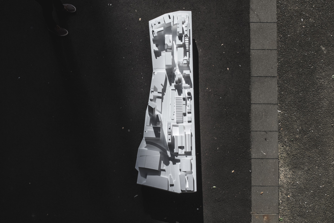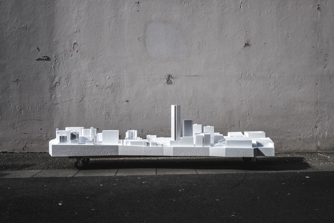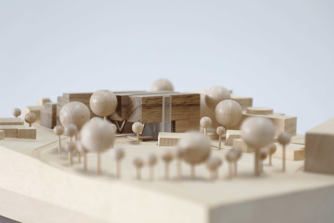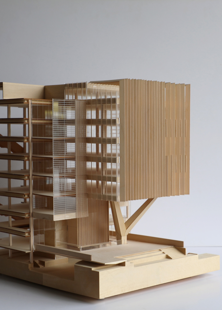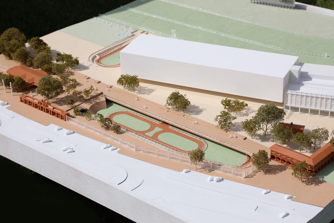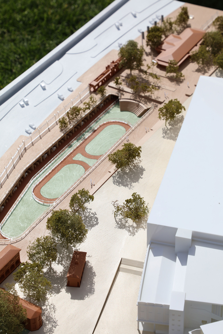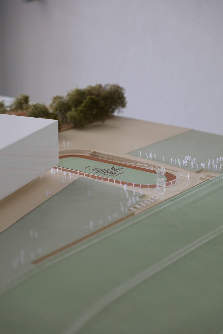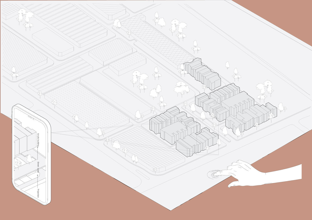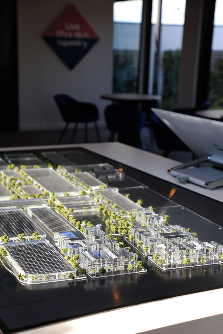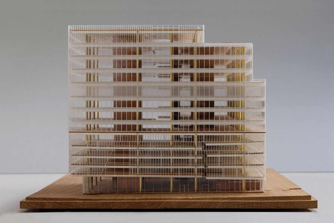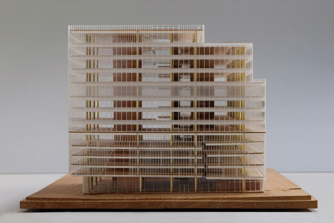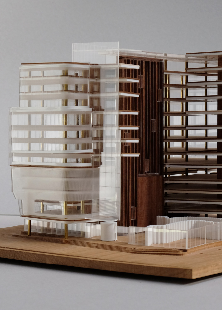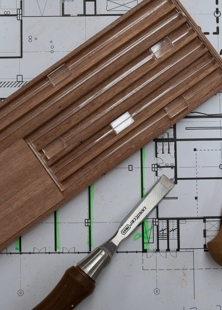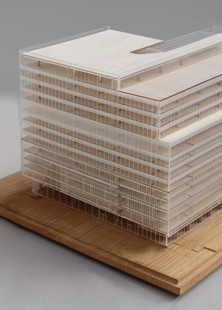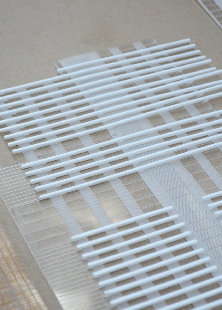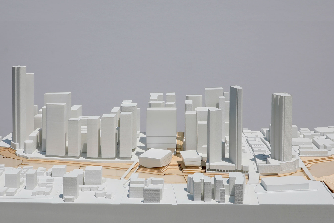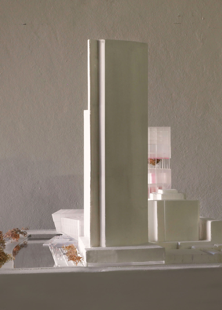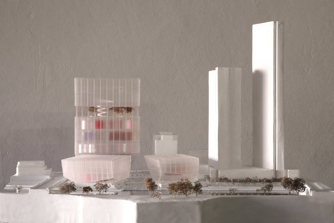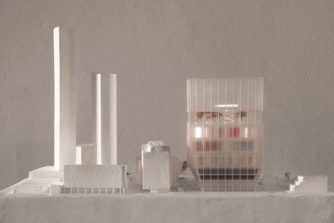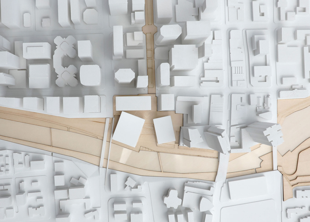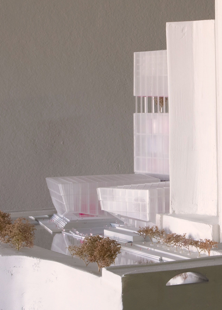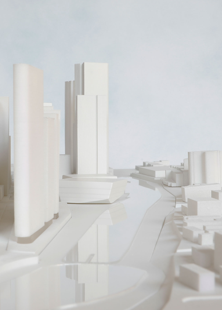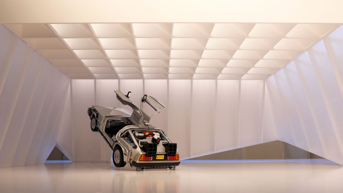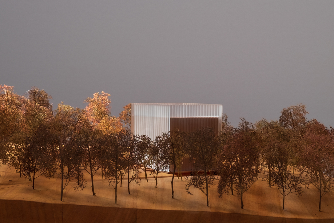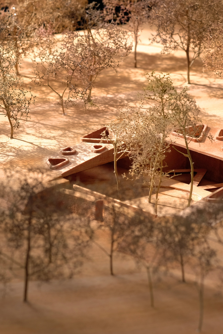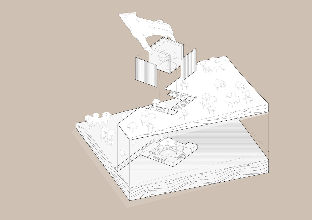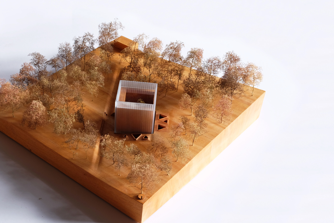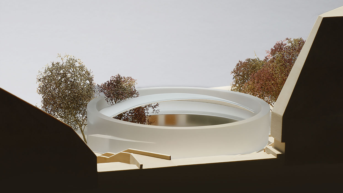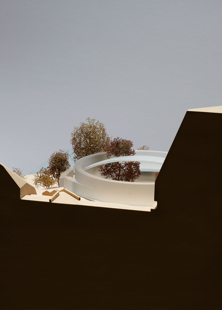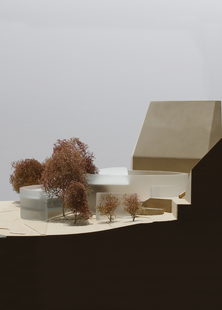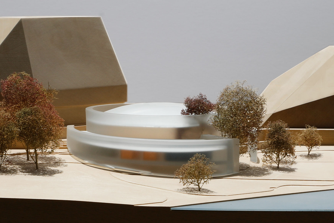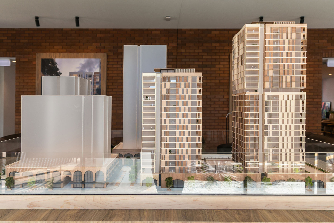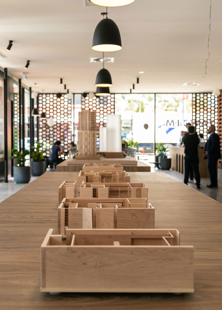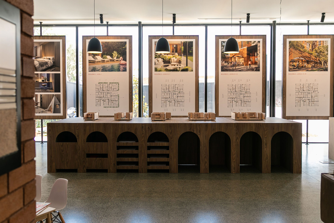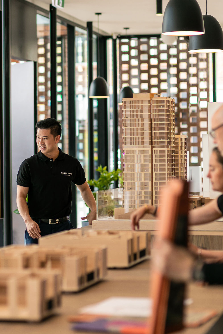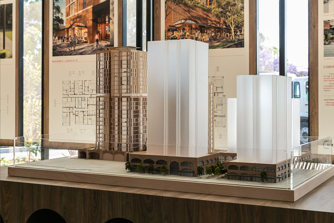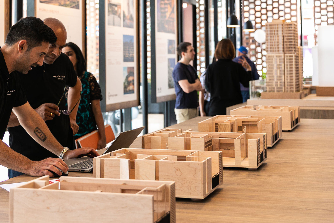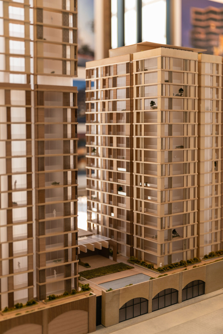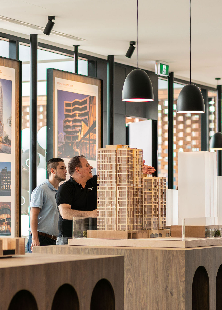Make Models is an Australian based Architectural Model Making studio. We specialise in finely crafted scale models for Architects, Landscape Architects Designers & Developers.
Projects
-
TAI KWUN Art Gallery
TAI KWUN, Hong Kong, 2023, 1:50
Make Models was commissioned to produce an all-timber sectional model of the historic Central Magistracy for Tai Kwun Art Gallery in Hong Kong. Reflecting the storied colonial precinct in which the gallery resides, this model was meticulously crafted in Sydney before being safely transported overseas to Hong Kong for exhibition. Split into two halves, it provides a unique vantage point, allowing viewers to peer into the building’s interior and explore its historical layers crafted in solid beechwood timber. By highlighting the evolving colonial architecture within these sections, the model invites visitors to delve deeper into the origins and heritage of the space. Its prominent scale (1:50) and detailed craftsmanship help connect past to present, celebrating both the building’s historical significance and its modern cultural context.
Images #5 and #9 supplied by Tai Kwun
- Presentation Model
- Timber Model
- Museum
-
BATES SMART & TOPSPRING
Newlands, 1:100, 2022
The Newlands by Topspring in Sydney’s northern suburb of St Leonards is a development comprising of five low-rise buildings uniquely positioned alongside the park from which it gets it’s name. The marketing model for the project was done at 1:100 scale and optimised for the staged sales process. Each of the 5 Bates Smart designed buildings buildings had a placeholder massing model in frosted acrylic which could be removed at the appropriate time of staged launch. Detailed full colour marketing models of the architecture designed by Bates Smart were prepared with interactive marketing model lighting. The model allowed sales agents to highlight individual building units and have lights come on and off to guide in the apartment sales process. A key feature of the development is it’s proximity to Newlands Park and the Green Spine which runs through the centre of the development. Make Models replicated the landscape design to showcase the public amenity of outdoor gym equipment, swimming pools and greenspace within the site and on the adjacent parklands. Sales Technology: Display Sweet Photography: Sebastian Photography (first 4 featured) & Make Models (last featured)
- Marketing Model
- Timber, CNC Milling, Acrylic
- Display Suite
-
DANK ST DISTRICT- DASCO
DANK ST District Waterloo, MDHUNION, Richard and Spence, Bates Smart, Arcadia 2024
Make Models was commissioned to create a marketing model spanning six buildings for Dasco’s Waterloo development in Sydney. At a striking 5m x 5m, this model commanded attention as the display suite’s central showpiece, capturing the breadth and scale of the project in one immersive view.
A full landscaped courtyard anchored the design, showcasing the potential communal spaces and highlighting the project’s vision of connected living. Interactive lighting illuminated key architectural features across the six buildings designed by Bates Smart, Richard and Spense, and MHND Union drawing immediate focus from anyone stepping into the suite. Complex brick textures were meticulously laser-etched into each façade and landscape, bringing depth and authenticity to the model’s architectural language. The result was an impactful statement piece: an expansive model that elegantly unified lighting, landscaping, and detailed craftsmanship, transporting visitors into the heart of the development before construction even began.
- Marketing Model
- Laser cutting
- Model making
-
TOGA Macquarie Rise
1:75, 2023
For the marketing launch in the display suite, a 1:75 scale model was meticulously created to showcase the multi-tower vision of TOGA’s Morning College in Sydney’s Macquarie precinct. The base of this display featured a gently rounded form, accented by a curved dark timber edge banding that complemented the suite’s sleek interior finishes. Each tower was rendered with a full-color façade and carefully etched textures, bringing depth and character to the overall presentation. An interactive lighting system was integrated into the model to illuminate architectural details, highlighting the shapes and nuances of every level. At the center of the design, a thoughtfully landscaped courtyard, complete with a children’s playground offered a glimpse of the family-friendly lifestyle proposed for this development. Prospective buyers were able to envision the future of Morning College with clarity, exploring both the grandeur of the towers and the intimate communal areas that promise a vibrant new neighborhood in Sydney’s ever-evolving Macquarie precinct.
- Marketing Model
- Laser cutting
- Model making
-
CANDALEPAS ASSOCIATES
NGV Contemporary, 2021, 1:350
As one of the privileged contenders in the NGV Contemporary design competition, Angelo Candalepas and Associates aimed to envision a space that serves as a global architectural landmark. To bring this ambitious design concept to tangible form, they partnered with Make Models for an exceptionally crafted scale model that stands as a tribute to the design ingenuity. Created at a scale of 1:375, the model captures the essence of what NGV Contemporary promises to be—a sanctuary for art, design, fashion, and architecture. Fabricated from premium materials like solid timber and brass, this model offers a tangible interpretation of Angelo Candalepas and Associates’ ground-breaking design. The existing buildings and base were crafted from solid rock maple whilst the proposed building was made in beech wood. This material palette created a distinct design language to differentiate between old and new. The Arts Centre spire was hand modelled in solid brass and natural trees were placed throughout the CNC mounded public domain which was a key part of the proposal.
Images by: Saskia Wilson- Competition Model
- Timber, CNC Milling, Acrylic
- Interstate Model
-
KHA + Studio Ongarato
KERRY HILL + STUDIO ONGARATO + ORCHARD PIPER, 1:75 and 1:4000
Unveiled at the elegant display suite on 448 St Kilda Road, Melbourne, a trio of all-timber models served to highlight the vision of Kerry Hill Architects, Orchard Piper, and Studio Ongarato. Crafted in Sydney before being transported to the display suite in Melbourne, these models demonstrated a harmonious blend of artistry and precision. The first, a 1:75 building model fashioned from solid rock maple rested on a sleek brass plinth, lending a sense of refined grandeur to the overall presentation. A second model, scaled at 1:2000 and wall-mounted, depicted all of Melbourne in the same timber medium, offering a captivating citywide perspective. Completing the set was a 1:75 sectional model that revealed an in-depth look at the building’s base amenity. Each component was meticulously carved to showcase the timeless aesthetic of natural timber, reflecting the design ethos of the collaborators.
- Presentation Model
- Resin Model
- Concrete Cast
Selected Archive
-
SJB + PACE, Coburg, 1:100, 2022
Pace 3058 Coburg’s vibrant project was the launch of affordable apartments immersed in the lively communities of Coburg in Victoria. The buildings, designed by the architects at SJB utilised vertical blades, brick podiums and large brick archways as well as curved glass elements to create a unique blend of contemporary architecture that nods to the context that surrounds it. The physical model was made for the marketing campaign launch to sit central in the display suite in Coburg. The model was of the two proposed buildings which each had a unique and distinct materiality to be replicated at 1:100 scale. Make Models worked collaboratively with SJB and PACE through a series of samples, tests and colour swatches to find the right fit and technique to capture the vast material palette at 1:100 scale.
- Marketing Model
- Timber, CNC Milling, Acrylic
- Display Suite
-
Andrew Burges + Grimshaw, Parramatta Pool Competition, 1:500
New Parramatta Pool Competition, 2018, 1:500
This competition model for the new Parramatta Aquatic Leisure Centre was part of a winning competition entry by Andrew Burges, Grimshaw and McGregor Coxall. The challenge of the model was conveying the above ground, below ground and interior experience of a multi-programmed facility. The team decided to use solid timber to create a model that appears to be fully integrated in the surrounding context. By carving out the timber site and milling additions, the team was able to create an interactive experience for the jury. Removing layers of seemingly solid wood to reveal the magic of the spaces within.
- Competition Model, Winning Entry
- Timber, CNC Milling, Acrylic
-
Beulah & UNStudio & COX, STH BNK, 2022, 1:100
Make Models had the privilege of producing the marketing model for, not only one of the most ambitious projects by Beulah, but one of the most ambitious marketing launches in Australia. The buildings designed by UN Studio and Cox Architecture are set to be the tallest tower sky gardens in Australia and would come equipped with the amenity of an art gallery, theatre and high-end retail and restaurant precinct. The physical model had the challenge of conveying all of this at 1:200 scale across two towers, whilst also collaborating with the talented team at A Customs The lighting component consisted of collaboration between teams in Sydney and Melbourne, as a bespoke lighting system designed and fabricated by A Customs was installed along the ‘green spine’ of the model. An interior lighting core with highly luminescent RGB lights was installed to allow for detailed pixel art programming via an iPad. This model was used as a centrepiece to the sales suite and part of a presentation offered to customers considering an apartment purchase.
Photography: Make Models
- Marketing Model
- Display Suite
- Lighting
-
AKIN ATELIER, Sydney Modern Shop, 2023, 1:50
Sydney Modern Shop, 2023, 1:50
Make Models were asked to create an interpretation of the Gallery Shop within the Art Gallery of NSW’s Sydney Modern building. Our journey began with understanding this remarkable space, by visiting it in person. The shop, an immersive and colourful first-of-its-kind large-scale resin installation, was designed by Akin Atelier in collaboration with surfboard designer Hayden Cox.
To encapsulate the essence of the original design, we started with traditional casting techniques for the base, imbuing the model with authentic mass and weight and mirroring the unique floor finish in SAANA’s building design.
Pigments were used in the cast base to attempt to colour match the real-world building design. To echo the luminous bio-resin installation, we used a clear resin that was then painted with colour-matched tones striving to recreate the original object’s dynamic light play. The gallery shop’s display elements were treated with a metallic finish, resonating with their real-world texture.
The open roof layout offered a bird’s-eye view of the layout of the shop relative to the facade of the building, to help recreate the interplay of natural light and shop elements that are experienced in the building.
A unique feature that was not entirely necessary but was entirely fun, was to embed magnets into the concrete cast of the model. This concealed a glue-free joint system allowing for the shop elements to seamlessly attach and detach, enhancing the interactive experience and providing a satisfying ‘click’ in the process.
- Presentation Model
- Resin Model
- Concrete Cast
-
Luigi Roselli, O’Sullivan Road, 2022, 1:100
-
Bates Smart + Smart Design Studio
Mulpha, Norwest Quarter, 1:100
- Marketing Model
- Interactive Lighting
- Acrylic, Timber, 3D Print
-
CRONE + Kohn Pedersen Fox Associates, 338 Pitt Street, 2017, 1:500
A 1:500 competition model for a tower in Sydney, the model had the challenge of conveying detailed architectural language and facade patterning at a very small scale. The model had to be a removable component within an existing council model for a competition jury to judge. It was crafted with stacked acrylics, varying clear and white acrylics as well as styrene facade elements. It sat on a solid routed timber base which created a sense of material warmth to a large proposal. Greenery was speckled throughout the model to showcase the sky gardens throughout the tower’s design.
- Competition Model
- Acrylic, Timber, 3D Print, Laser cutting, CNC milling
-
POPULOUS, Kardinia Park, 2023, 1:150
Kardinia Park, 2023, 1:150
Make Models were invited to model a 1:150 scale representation of Populous’s Kardinia Park Stage 5 project for the revitalisation of the home of the Geelong Football Club. This miniature model aimed to encapsulate the essence of what will be Australia’s premier regional stadium, designed to accommodate over 40,000 spectators. Created as the focal point for the Populous design studio, the model offers an immersive experience. The details of structure, seating, PTFE panels and spectator booths tried to show the model capturing both the athlete’s arena and the fan’s perspectives.
.
- Presentation Model
- Timber
- monochromatic
-
HAYBALL – Venice Biennale, 2018, 1:50, 1:500
Venice Biennale, 2017 Scale Models of Carlton Connect, South Melbounre Primary School, Richmond, Trinity, Victoria Pride Centre
A collaborative series of models made in Sydney, in collaboration with Melbourne-based practices Hayball Architecture and Openworks/Muir for the 2018 Venice Architecture Biennale. These models were representations of recent works by the Victorian designers, focusing on transparency, translucency, colour and timber to convey key architectural design concepts through abstract means. The models were on exhibition in Venice alongside the architect’s orthographic and visualization panels for the duration of the 2018 Architecture Biennale.
- Exhibition Model
- Acrylic, Timber, Coloured Model, Laser cutting
-
YITPI YARTAPUULTIKA CUSTODIAN GROUP, ASHLEY HALLIDAY + WAX DESIGN
City of Port Adelaide Enfield with Ashley Halliday Architects, Wax Design and the Yitpi Yartapuultiku Custodian Group , 1:200.
Celebrating indigenous culture and land through landscape, ecology, and architecture, the building and landscape together offer indoor and outdoor performance venues. The facade and roof, adorned with a rustic red hue and constructed from weathered spotted gum, envelop the inner spaces. In the model, the roof was removable, revealing the interior performance spaces and amenities with materials that echoes the building design. Floor tones and laser etchings conveyed specific materials and unique ground art considered for the project. The two internal volumes diverge to form the ‘joining space,’ where the lights of the seven sisters are depicted in the roof, providing a sheltered area with views of the surrounding hillsides and rivers. In the architectural model, textures and colors were thoughtfully employed to emphasize the diverse trails, narratives, and local cultural elements embedded within the design.
Employing a place-centric co-design process involving dialogue and modeling with kinetic sand, the design team enabled custodian groups to shape the site with their own hands. This unique model-making approach resulted in an undulating, textural topography, aimed at fostering further storytelling opportunities. Describing the shoreline as dynamic and alive, the team requested the model convey the profound significance of the connection to water, particularly as the coastal edge converges with the tides within the joining space. Within the model, this shifting tide and shoreline are suggested through a softly textured array of recycled timber shavings that create an edgeless quality that extends and disappears beneath the water, symbolized by reflective, frosted acrylic. Sculptures and cultural references were modeled and colored to shine through in the landscape, these tiny objects marked key locations in the landscape design where contours shifted to carve out meeting spaces.
- Presentation Model
- Acrylic
- CNC Milling
- Timber
-
CHROFI- Lune De Sang Pavillion, 2014, 1:100
Lune De Sang, 2014, 1:100
The Lune de Sang Pavilion model aimed to reflect the client’s desire to pronounce the architecture’s relationship within the existing landscape. Curved sculptural retaining walls were made by precise milling from a laminated solid timber block. These revealed the natural grain of the timber in elevation and reaffirmed this key concept of the architecture. Hand modeled interiors and furniture inhabited the interior to give it scale and life. Structural details and roof designs were expressed utilizing laser cutting and hand crafted model making techniques.
- Presentation Model
- Timber
-
SJB + PACE DEVELOPMENT
Fitzroy, 2023, 1:100
1:100 scale architectural model for PACE Development Group, designed by the team at SJB. This model represents the design’s tribute to Fitzroy’s industrial heritage. This model utilized a mix of techniques including CNC milled facades, laser rastered facade panels and colour matching to capture the essence and vibrancy of the new design and the restored heritage Gore St facade below.
- Marketing Model
- Acrylic
- Timber
-
LUIGI ROSSELLI,Ode Double Bay, 2022, 1:75
Ode Double Bay, 2022, 1:75
Make Models was commissioned to produce a marketing model for the launch of sales suite for Ode Double Bay by Topspring. Being an intimate project, of 15 spacious residences and penthouses, the team wanted to capture the details of the architecture by renowned Australian architect Luigi Rosselli at a large scale of 1:50. This would allow prospective purchasers a greater vantage point with which to peer in and around the model’s details. Being in the heart of the Eastern Suburb of Double Bay, the ground floor was populated with the proposed cafe amenities to be included in the architecture and give a sense of the unique lifestyle that the area has to offer. Landscaping by Black Beetle landscape design was remodelled and the model was illuminated with warm lighting, powered by interfaces provided by Display Sweet.
Photography: Make Models & Sebastian Photography (images 1 and 3)
- Marketing Model
- Timber, CNC Milling, Acrylic
- Display Suite
-
DURBACH BLOCK JAGGERS, Phoenix Gallery, 2016, 1:20
Phoenix Gallery, 2016, 1:20
This process model for Durbach Block Jaggers was one of a series of prototypes for a multi-use performance space as part of the Phoenix Gallery in association with John Wardle Architects. At a scale of 1:20 the model acted as a vista for the experience of the proposed architecture, allowing the designers to literally get their heads inside the vaulted design and experience the curvature of the interior atrium. The plywood version involved multiple laminates of plywood, which were then CNC milled separately and glued back together to create the multitude of curved experiences in the building. A plaster and foam version was also made, allowing easy reassembly and disassembly with which the architects could test the color finishes of the concave architecture.
- Presentation Model
- Plywood, Timber, CNC
-
Crone Architects, Mandaue Site, 2014, 1:5000
Mandaue Site, 2014, 1:1000
Make models was commissioned to produce a travel model that served to assist the team and client in understanding the project site and its immediate context and topography. The model dimensions are designed to neatly fit within an A3 sized sheet for the purpose of portability, working in conjunction with sketches over the working table. CNC milled timber was adopted to pick up the subtle changes in the topography at the scale of 1:5000. In contrast white acrylic blocks were chosen to clearly indicate the existing building’s mass and scale. A removable semitransparent acrylic sheet was installed to articulate the project site and can be replaced for new iterations as the design develops.
- Presentation Model
- Acrylic, Timber
-
WOODS BAGOT, 8 Phillip St, 2017, 1:250
8 Phillip St, 2017, 1:250 and 1:1000
The marketing model for Phillip St by Woods Bagot , Coronation property and Frost Collective consisted of a 1:1000 scale table top and a 1:250 display model. The design asked for a large CNC milled table to carve out a map of the Parramatta Precinct. This was to act as a base for a projected animation which sat above highlighting key amenity in the area for prospective purchasers. The interactive display assisted the public in communicating how the design related to the greater neighbourhood and greater Sydney region. The model of the tower designed by Woods Bagot showed the detail of the building design up-close focusing on golden facade elements, soffits and heritage relationships to Parramatta’s historic architecture. The model proved to be a pivotal asset to the sales campaign which sold out with $110 million achieved in the first few hours of sale.
- Marketing Model, Projection Mapping
- Timber, Plywood, Acrylic, CNC, Laser cutting
-
Collins and Turner – Waterloo Youth Centre, 2017, 1:100
Waterloo Youth Centre, 2017, 1:100
This exhibition model was commissioned by the Jam Factory curatorial team for a traveling exhibition on Steel moving from state to state within Australia. The model of the design by Collins and Turner was a representation of their award winning Sydney project, The Waterloo Youth Centre. The design was a complex roof structure of a series of steel beams with center programming underneath. Make Models collaborated with local metal artist to help craft the complex network of silver piping using traditional jewellery techniques. The end result was part model part artwork.
Project Services:
- Exhibition Model
- Plaster, CNC, Brass, Soldering.
-
Grimshaw – Arthur Phillip High School, 2020, 1:100
Arthur Phillip, 2020, 1:200
This exhibition model was part of a traveling display of Grimshaw’s designs locally and internationally. Their highly profiled Arthur Phillip High School model was split into a section slice in this physical model, which could open and close to reveal the internal volumes within. A key principle of the design was year groups divided by the architecture with ‘iHub’ learning spaces signified by colors and volumes. The section allowed the viewer to fully appreciate the design of the learning levels as they relate to facade, and classroom and public spaces, working their way up the building.
- Competition Model
- Acrylic, Timber, 3D Print
-
Denvell Group – Terry Road, 2018, 1:200
Terry Road, 2018, 1:200
A unique display sweet by Denvell mixed the traditional development sales suite with a new cafe fore the precinct. The architectural model took center stage towards the entrance of the cafe where prospective buyers or neighborhood visitors could gaze upon the model. The model mirrored the aesthetic of the display suite with an all white architectural geometry, that glowed from within, that was surrounded by strong green presence to amplify the theme of the gardens of Babylon. By promoting a strong social presence with the mix of cafe and sales-suite, it aided the developers to promote the brand of their development and generate more buzz and awareness among prospective buyers
- Marketing Model
- CNC, laser cutting, 3D Printing
-
Creative Victoria – Melbourne Arts Precinct, 2018, 1:500
Melbourne Arts Precinct, 2018, 1:500
Currently the Arts Precinct in Melbourne is undergoing updated design considerations with the proposed addition of the new Sturt Street public realm and parkway, as well as the design of new art institutions within the arts precinct. This physical model was created to allow design teams to realise both current and future proposals within the design process. The current configuration is removable, allowing parts of the model to be removed so that future design iterations can be put forward in their place, to educate the public over time of the changing face of their city.
- Marketing Model, Presentation Model
- CNC, laser cutting, 3D Printing
-
Cohen Leigh Architects – Rix Road, 2020, 1:50
Rix Road, 2020, 1:50
The model for Cohen Leigh’s Rix Road early learning centre was an opportunity to display the tonal finishes in an upcoming project for Cardinia Shire Council in Victoria. Colourbond elements with green powder coated finishes were represented through a mix of paints, timbers, and novel materials such as sound insulation board. Hand stitched fabric complimented miniature American oak furniture to give life to the spaces within. The model sat on a concave non rectilinear base to reinforce the vaulted expression of the architecture.
- Presentation Model
- Timber, Acrylic
-
STAFFORD ARCHITECTURE, Rawson Road 2019, 1:200
Rawson Road, 2019, 1:200
Monochrome in it’s materiality, the purpose of this model was to seek residential development approval through Woollahra Council. Though many council DA models have different requirements, this one asked for an all-white aesthetic to blend the existing context with the proposed development to aid in public viewing and commenting as part of the development process. The Greenery softened any additions to highlight how the shrubbery would add to the neighboring streetscape and provide screening and privacy.
- DA Model, Woollahra Council
- Acrylic, Timber, 3D Print, Laser cutting
-
Terroir – Penguin Parade, 2018, 1:100
Penguin Parade, 2018, 1:100
A hand-crafted exhibition model using recycled wood elements, this model served two lives, as a public display piece as well as one that lived in the on-site construction offices during the build of the new Penguin Parade Visitors Centre. The building design by Terroir had a complex relationship between triangular geometry meeting at points on differing angles. The model making team had to use precise hand sanding techniques to get edges to meet perfectly and used various Australian hardwood shavings to represent the complicated landscape design on this conservation site.
- Presentation Model, Exhibition Model
- Timber, Acrylic, Wood Shavings
-
CHROFI, Parramatta Mission, 2021, 1:100
Parramatta Mission, 2021, 1:100
CHROFI’s bid for green square required a model that could convey the relationship of aquatic spaces through a multitude of levels. The experiential model started with a timber top which signified the subtlety of their proposal in keeping the vastness of a green field, it was then removed to showcase the layer below, a series of swimming pools and athletic facilities as well as back of house services. This second layer was also removable to show more spaces below. The model therefore served as a choreographed experience of the architecture.With the closest green space quite far by foot native planting was to be visible through the street with the building acting as a conservatory, with communal spaces for the mission on the ground floor. Hand made solid timber components were cut, sanded and glued to reflect the solid timber structure which would be celebrated in the proposed architecture. Clear acrylic glazing with thin acrylic louvers was used to represent the glazed roof and hand crafted trees were placed throughout the model to showcase the idea of the building as a conservatory. 3D printed furniture and people were placed in the ground floor and roof spaces to reflect the communal aspects of the mission to show how it might function as a populated space. The iconic church, which sits alongside the mission building, was made in solid timber to aid in conveying the idea of the building sitting in harmony with the rest of the square.
- Presentation model
- Timber, Acrylic
-
BVN + SHOP ARCHITECTS, Atlassian Tower, 2019, 1:500
Atlassian Tower, 2019, 1:500
This competition model was part of Australia’s BVN and New York based Shop Architects winning proposal for the new Atlassian headquarters in Central Sydney. At 1:500 scale, the model had the challenge of conveying a diagrid structural system, cross laminated timber beams and facade patterning at a very small scale. The model also needed to be a removable component within an existing council model for a competition jury to judge. It was crafted with stacked acrylics, CNC milled timber to represent the cross laminated timber and varying clear and white acrylics and 3D printed components. Greenery was speckled throughout the model to showcase the sky gardens throughout the tower’s design.
- Competition Model, Winning
- Timber, Resin, Acrylic, CNC, 3D printing
-
Neeson Murcutt and Neille – Cotteslow Beach Pavilion, 2019, 1:500
Cotteslow Beach Pavilion, 2019, 1:500
This 1:500 competition model for Neeson Murcutt and Neille with Simon Pendal Architect and Sue Barnsley Design aimed to convey their overarching design concept of spaces designed to appear as if they are carved out of solid rock. Inspired by the limestone formations to the beachfront, the model responded to these cues by opting for a hand made solid timber form sat on a solid timber base to embody the idea of architecture coming from the natural beach rock-forms.
- Competition Model
- Timber
-
Mostaghim & Associates- Epping Road, 2018, 1:200
Epping Road, 2018, 1:200
Lorem Ipsum is simply dummy text of the printing and typesetting industry. Lorem Ipsum has been the industry’s standard dummy text ever since the 1500s, when an unknown printer took a galley of type and scrambled it to make a type specimen book. It has survived not only five centuries, but also the leap into electronic typesetting, remaining essentially unchanged. It was popularised in the 1960s with the release of Letraset sheets containing Lorem Ipsum passages, and more recently with desktop publishing software like Aldus PageMaker including versions of Lorem Ipsum.
- Competition Model
- Acrylic, Timber, 3D Print
-
TRIBE STUDIO, George Street, 2020, 1:500
City Of Sydney Da Submissions call for either a building or a building and site model. These models are expected to be extremely accurate of the proposed design with details down to the mm. This 1-500 model for Tribe Studio the proposed building, printed to RL,0. The proposed slots perfectly into the context model and is easily removable for review at council.
- DA Model
- Acrylic, 3D print
- Development Application City of Sydney
-
K.P.D.O. – St Kilda, 2018, 1:100
St Kilda, 2018, 1:100
This 1:100 curved marketing model was designed to sit in a display suite for prospective buyers in St. Kilda Melbourne. The design by KPDO was for a tower of 252 apartments and amenities. The finishes of the architecture were all-white, which the model reflected. However it was brought to life through illuminating a central lighting core. The lighting allowed for dusk and sunset colours to permeate throughout the floors of the model and aligned with the colour scheme of the display suite surrounds.
Sales Technology: Display Sweet
- Marketing Model
- Acrylic, CNC, Digital Model, Model Making
-
Sekisui House – Wentworth Point, 2017, 1:500
Wentworth Point, 2017, 1:500
A master plan model used in the development stages of construction to explain to visitors the change this precinct within Olympic Park would undergo over time. The model mixed solid frosted acrylic masses with conceptual timber masses to indicate height and development changes. The model was designed to be modular such that elements could be easily replaced and updated over time as new site designs became resolved.
- Marketing Model
- Acrylic, CNC, Digital Model, Model Making
-
Architectus – Macquarie University Health, 2018, 1:500
Macquarie University Health , 2018, 1:500
This model for Architectus operated in two scales, that at the scale of the campus and that at the scale of the building itself. A timber context model with massed forms surrounded the proposed architecture to position the work in the scale of the campus precinct. The proposed building mixed acrylic facade expressions, light and dark woods including mahogany and painted metallic structures to express the architectural elements of the design.
- Presentation Model
- Timber, Acrylic
-
CUMULUS STUDIO – Ophthalmic Gene Therapy Centre, 2017, 1:150
Ophthalmic Gene Therapy Centre, 2017, 1:150
This presentation model intended to show the architectural ideas of merging old and new. The old was represented by the casting of an existing concrete structure and oxide to create a textural tone of degradation. The new was represented with a metallic roof element which appears to rise out of the old. These were positioned on a timber base and blended with frosted acrylics with silhouetted interiors to allow the team to get a sense of the internal life within the building.
- Presentation Model, Marketing Model
- Materials Timber, Brass
-
Grimshaw + Smart Design Studio + Panov Scott – 338 Pitt Street , 2018, 1:500
338 Pitt Street , 2018, 1:500
This competition model for a tower in Sydney targeted two key areas for communication; mass and facade. Mass was represented using a rich mahogany wood, to stand out from a context model provided by the competition jury that was in an all-grey monotone. The red timber articulated the form of the architecture while the facade was represented with solid acrylic. This intricate system was explained through detailed drawings for the competition jury and the model was used as a tool to showcase the facade expression within the context of the city.
- Competition Model
- Mahogony, Acrylic
-
Australian Maritime Museum – Container, 2017, 1:100 + 1:50
Container, 2017, 1:100 + 1:50
This project was a series of exhibition models for the National Maritime Museum’s traveling exhibition, “Container – The Box that Changed the World.” The all-white models made in Timber and various acrylics showcased international design responses to the use of shipping containers as architectural design elements. Architects represented in the model series included Bjarke Ingels Group, Lot-Ek and Whitaker Studio. The models were of consistent size and accompanied drawings in one of six shipping containers for public display outside Sydney’s Darling Harbour. The traveling exhibition is still currently on going and will continue traveling throughout Australia.
- Exhibition Model
- Timber, Acrylic
-
PAYCE & SEKISUI HOUSE – Melrose Park, 2019, 1:1000
Melrose Park Interactive Marketing Model, 2019, 1:1000
An abstract interactive master plan for the Melrose Park development in Sydney. The model was designed to sit on sixteen 55” television displays to be operated by a touchscreen controller interface. The model in frosted acrylic was perfectly paired with animations that sat underneath that would respond to the users touch to pinpoint amenities and buildings in a vast development precinct.
- Competition Model
- Mahogony, Acrylic, Timber
-
CO-AP and Smart Design Studio – Green Square Competition, 2017, 1:500
Green Square Competition, 2017, 1:500
This winning competition model for the Green Square precinct within Sydney focused on form and massing as it’s key features. Opting for a solid timber look with minimal expression of facade details, this model conveyed a beautiful representation of the architectural elements that won over the selection panel. The model mixed the structural expression of architectural elements with the complicated curvature of a towered form to create a sculptural element worthy of attention.
- Competition Model, Awarded
- Solid Wood, CNC, hand crafted
-
Tzannes – Massing Study, 2017, 1:100
Facade Prototype, 2017, Undisclosed.
Tzannes commissioned a 1:100 massing model in CNC milled foam. The model was split into several parts due to it’s size then laminated back together. The massing model tested the formal geometry of the proposal at a scale with which the viewer could interact with the object itself. The white nature of the foam massing allowed for an easier definition of shadows which articulated the facade.
- Presentation model
- Foam & CNC
-
Populous – Western Sydney Stadium, 2018, 1:500
Western Sydney Stadium, 2018, 1:500
Western Sydney recently received a wonderful new stadium thanks to the brilliant expertise of Populous. This model was created for the design team in anticipation for construction to commence and finish. It used plastic for the detailed structural elements and modelled all the rows of seating within the stadium to give a viewer a real sense of occupation in the soon-to-be-completed stadium. There were multiple vantage points through which an observer could poke their eye through to enter the miniautreversion of the stadium.
- Presentation model, Stadium
-
Tonkin Zulaikha Greer – Southern Highlands Botanical Gardens, 2017, 1:500
Timber, 2017, 1:500
Tonkin Zulaikha Greer‘s competition entry for the Southern Highlands Botanical gardens was described by the jury as “a romantic and striking building” which proposed a “curated series of layered visitor journeys.” The building’s design of curved stone walls, with timber ceilings was represented by mixed tone timbers. This competition used solid American Walnut to stand out from the context and intricate CNC milling to the topography to define landscape spaces of the proposal.
- Presentation model
-
Katris Architects – Wollstonecraft, 2019, 1:200
Wollstonecraft, 2019, 1:200
Completed for a Design excellence Panel meeting and DA submission, this
monochromatic model elegantly showed the design details of the proposal
including delicate louvers and curved window details. The internal circulation was clearly visible through the main building mass. The model helped the team explain the design response to the existing context, including the proposed site and adjacent properties.- DA model
- 3D printing, Digital Modelling, Development Application Sydney
-
CHROFI – Green Sqaure Aquatic Centre, 2014, 1:500
Green Square Aquatic Centre, 2014, 1:500
CHROFI’s bid for green square required a model that could convey the relationship of aquatic spaces through a multitude of levels. The experiential model started with a timber top which signified the subtlety of their proposal in keeping the vastness of a green field, it was then removed to showcase the layer below, a series of swimming pools and athletic facilities as well as back of house services. This second layer was also removable to show more spaces below. The model therefore served as a choreographed experience of the architecture.
- Presentation model
- Timber, Acrylic
-
POLLY HARBISON DESIGN, Kiama Farmhouse, 2020, 1:200
Kiama Farmhouse, 2020, 1:200
These timber architectural presentation models for the Kiama Farmhouse by Polly Harbison Design represent a meeting of architecture and landscape. The brief for the model was to create two different timber presentation models for the same site. The two timber models reflected different site positioning the architect created in response to the brief. The models tried to show a blend between the natural and the man-made, which was evidenced in the architect’s design response. The farmhouse would nestle in a hill behind thick walls of local stone. Solid European beechwood was used for the base and building, which when milled, cascaded down to showcase the potential view of the ocean.
- Presentation Model
- Timber
- Wood
-
HASSELL + SO-IL Adelaide Contemporary Art Gallery, 2018, 1:200
Hassell and So-Il’s response to the brief for the Adelaide Contemporary Art Gallery competition showed a sensitivity to light and porosity. The physical model was used as a tool to highlight the effects of a mesh facade interacting with the multipurpose gallery spaces within. A uniform palette of the building in all-white, emphasised the effects of dappling natural light landing within the scheme, which drew from the team’s inspiration of light interactions found within nature. This was done by literally opening up the model in two halves to create a powerful reveal of the section slices of the building within and the greenery surrounding it.
- Competition Model
- Timber, Acrylic, Nylon, Fabric
-
Smart Design Studio, Indigo Slam, 2018, 1:100
A model designed to recreate Smart Design’s iconic Indigo Slam for a traveling presentation for the Jam Factory’s exhibition on Concrete. The model of this private residence showed a side not accessible to the public. The elevation of the model allowed visitors a viewing point into the architecture, showcasing the effect of the light play coming from the iconic facade. The recognizable curvature and form of the design was captured accurately using flexible birch-wood. The use of this timber created a crisp uniformity to the model’s palette to reflect the simplicity of the material mastery of concrete that we can see in the built work today.
- Exhibition Model
- Plywood, Timber, Plastic
-
Candalepas Associates- A Southern Site, 2017, 1:1000 + 1:100
A Southern Site, 2017, 1:1000 & 1:100
Make Models was commissioned by Candalepas Associates to produce a series of sculptural models for a proposed rural clock tower. The models were to invoke a sense of tranquil beauty that played to the themes of the countryside site. Solid mahogany was used to form the landscape and the design was surrounded by a solid timber frame. Acrylic inserts were placed in CNC milled cavities in the design to highlight major waterways. An elegant, solid cast brass totem was used to model the top of the clock tower with it’s vaulted forms.
- Presentation Model
- Timber, Brass
-
Eoghan Lewis Architects – 23 Condos in California, 2019, 1:350
23 Condos in California, 2019, 1:350
This presentation model for Eoaghan Lewis Architects was subtle yet powerful in the story it conveyed. The scheme was one of preservation and inspiration. 24 historic cottages by a coastal beach site in California were proposed to be kept and used as a contextual force in the design of condominums which were positioned to the rear. The model’s use of a timber aesthetic blends these contextual forces together to communicate this story in a clear and concise fashion whilst also appealing to the pitched roof iconography of the proposal.
- Presentation Model
- Timber
-
Polly Harbison – New Beach Rd Darling Point, 2018, 1:200
New Beach Rd Darling Point, 2018, 1:200
Polly Harbison opted for a handmade timber DA model of her beautiful design for a building in darling point. The all timber experience used the hand-cut timber fins to let light into the model so the clients could literally experience the effects of natural lighting in the built architecture. CNC routing was used on the base to carve out key moments in the landscape design which was peppered with light foliage and unified the aesthetic of the model.
- DA Model, Presentation Model
- Timber, Laser cutting,
-
Crown Group – O’Dea Avenue, 2018, 1:150
O’Dea Avenue, 2018, 1:150
The Mastery by Crown physical model was a series of buildings at 1:150 scale to showcase the new precinct to be developed by Crown Group as part of their Mastery Precinct in Green Square Sydney. The building designs represented were by Koichi Takada Architects, Silvester Fuller and Kengo Kuma. Each building had interactive apartment lighting for sales purposes and the model was built on a Koichi-Takada Designed plinth which integrated lighting to become a portable asset for the team as it was used at a launch event in Sydney’s Hordern Pavilion as well as the sales showroom at a later date.
Sales Technology: Display Sweet
- Marketing Model
- Timber, Model Making
-
UTS – The Goods Line, 2014, 1:500
UTS Architecture Faculty, 2014, 1:500
The TGL model needed to convey the new artery that connects the ultimo district to darling quarter. A CNC routed topography in white foam works with hand-modelled, white foam buildings. Overall the length of the model covered a good mix of new additions to the urban fabric that showcased the variety of geometry and complexity in the area. This included the highly anticipated Frank Gehry design, the Dr Chau Chak Wing, Ian Thorpe Aquatic Center by Harry Siedler. In total, the model spanned 2.4m, easily segmented into parts for transportation.
- Presentation Model
- CNC, Foam, Model Making
-
HDR Rice Daubney – Sydney University Health Precinct, 2017, 1:100 & 1:1000
Sydney University Health Precinct, 2017, 1:100 & 1:1000
Two models for a health precinct captured in two different scales. The first model measured no larger than an A4. It was lightweight, portable and made from solid mixed timbers with incorporated lighting at a scale of 1:1000. Solid balls of timber were used as trees, incorporated into the model and aided in the blending of the scheme within the context. A 1:100 sectional model accompanied it, showing the team’s thought process from the scale of the precinct down to the detail scale of the facade system.
-
Hassell – MRC, 2019, 1:500
MRC, 2019, 1:500
Earthy tones on plywood and acrylic make up the bones of this exhibition model for the Melbourne Racing Club by Hassel. The design was represented using a mix of laser-cutting, handmade woodworking as well as 3D printing to portray this updated design and blend of old and new in an iconic Victorian site. The team utilized browns and creams to convey the race course and different programmatic requirements of stables, warm-up fields and the race course itself.
- Presentation Model
- CNC, Coloured, Timber, Acrylic
-
MIRVAC – The Fabric, 2019, 1:1000
The Fabric, 2019, 1:1000
This interactive masterplan model for Mirvac was positioned on a 65″ television display. Interactive programming was used on a touch screen interface to illuminate graphics on the television display. When pressed, this would illuminate different acrylic building extrusions. The forms would highlight various properties, amenities, schools, and playgrounds to help users understand the proposal in an interactive way. Miniature trees were placed throughout the model to give the model scale and a multidimensional nature.
Sales Technology: Display Sweet
- Marketing Model
- CNC, Acrylic
-
Woods Bagot – Commonwealth bank, 2015, 1:100
Commonwealth Bank, 2015, 1:100
A model commissioned by Woods Bagot for the purposes of a presentation of a newly completed building in Darling Harbour Sydney. The physical objected blended solid American Oak, Basswood, Solid Brass and Acrylic to show the interiors of a new building for the precinct. One of the key requirements of the model was being able to open it up for discussion to show the atrium which was a cornerstone of the team’s design.
- Presentation Model
- Timber, Brass, Acrylic
-
CHROFI – New MAAS, 2019, 1:500
MAAS, Powerhouse, 2019, 1:1000, 1:50, 1:500
–
- Competition Model
- Acrylic, Timber, 3D Print
-
CHROFI, Ian Potter National Gallery, 2016, 1:200
Ian Potter National Gallery, 2016, 1:200
This physical model was part of the winning entry for Chrofi’s proposal for the Ian Potter National Gallery design competition. Solid timber mahogany was used for the majority of the model to draw attention to the contrast of the natural topography and the massive cubic form that appears to hover overhead. Routed passages surrounded the frosted resin box to show the changing levels with which the design team responded to the brief. A forest of natural trees were peppered throughout to convey the botanical garden in which the simple beauty of the architects design could stand out.
- Competition Model
- Acrylic, Timber, 3D Print
-
CO-AP, Adelaide Festival Club, Adelaide Pavilion, 2020, 1:500
Adelaide Festival Club, Adelaide Pavilion, 2020, 1:500
Designed as a temporary pavilion to home various events in the heart of Adelaide over the next several years. The structure draws from the neighbouring Elder Park Rotunda. The circular form was constructed using resin which was frosted to represent the curtain like skin that in reality, comes alive at dusk with projections and lighting techniques. A solid timber base was carved for CO-AP well before the design was finalised so that the team could test various iterations of the pavilion before locking in the final design which we then moulded and fit to the existing base. The large context buildings located on each side of the model were made with removable slots to allow the audience to experience the design from all angles both with and without the existing site obstructions. Natural model trees were used to softly blend the solid wood base to the translucent structure.
Architects: CO-AP
- Competition Model
- Acrylic, Timber, 3D Print
-
Coronation Property – Mason and Main, 2020, 1:150
