WHAT ARE DA MODELS, AND WHEN DO YOU NEED THEM?
DA models are detailed, accurate representations of Australian residential architectural designs that are often required as part of development application submissions in numerous councils throughout Australia. Applying for a Development Application in Sydney poses many challenges for architects so our goal is to add positive value to your team, through efficient and accurate workflow, reliable turn around times and high quality craftsmanship, to ensure the council and your client are both happy with your lodgement.
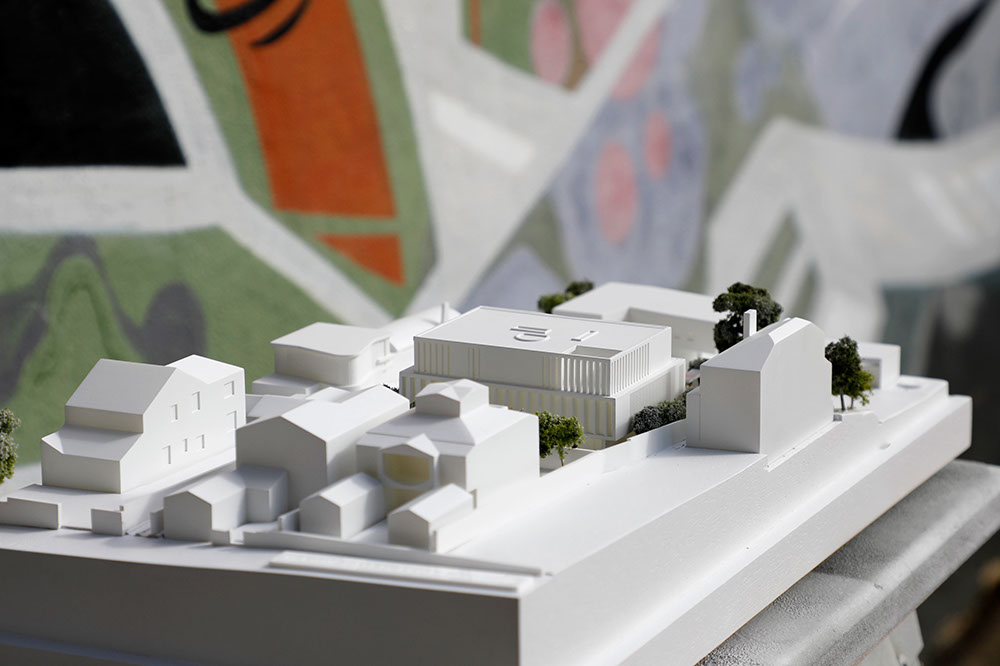
All white, Woollahra Council DA Model, 1:200 DA Model for submission at Woollahra Council.
WHAT NEEDS TO BE SHOWN IN A DA MODEL?
For most councils, physical DA Models must accurately depict the building and the land form, define boundaries of the property and an indefinable reference which can include adjacent content buildings and roads.
Make Models suggests that the most cost-effective strategy is to include a portion of the adjacent properties and all sides of the development. This doesn’t even need to be the entire building, as councils often only require half of the adjacent properties to show a suggestion of the overshadowing and street front relationship. This can save you and your clients money in your lodgement, and if you’re concerned on what you should show, you should always double check with your council or ask us for advice.
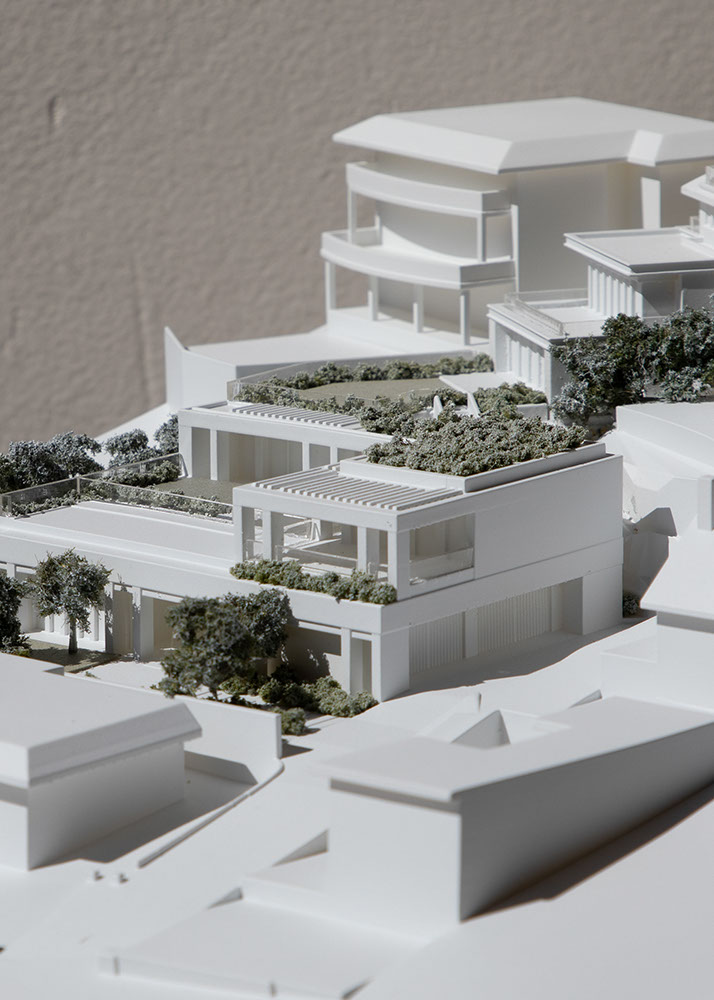
All white, Woollahra Council DA Model, 1:200 DA Model for submission at Woollahra Council..
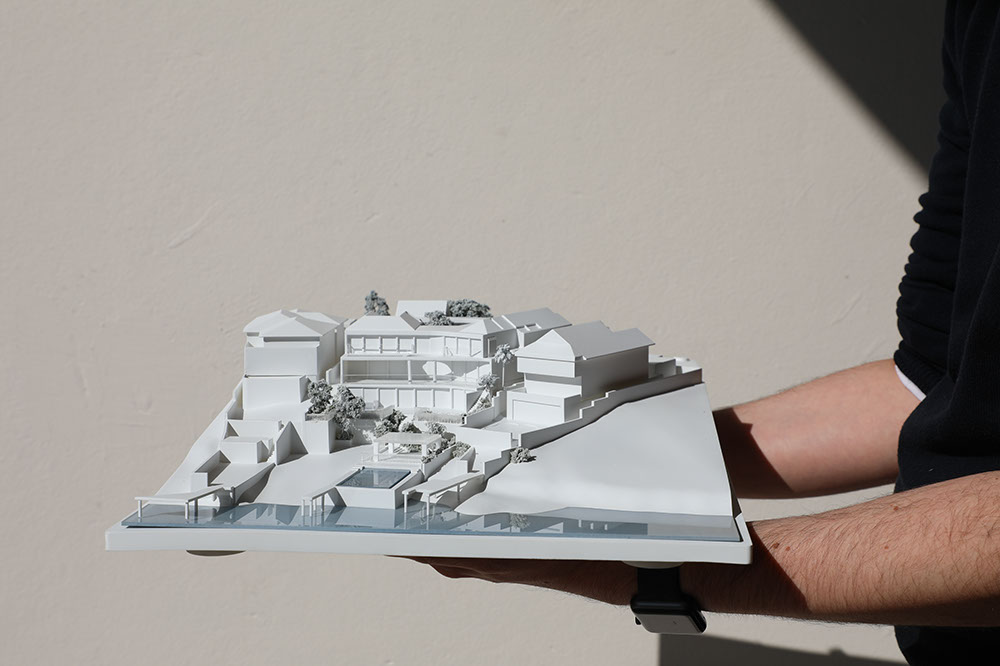
All white, Woollahra Council DA Model, 1:200 DA Model for submission at Woollahra Council.
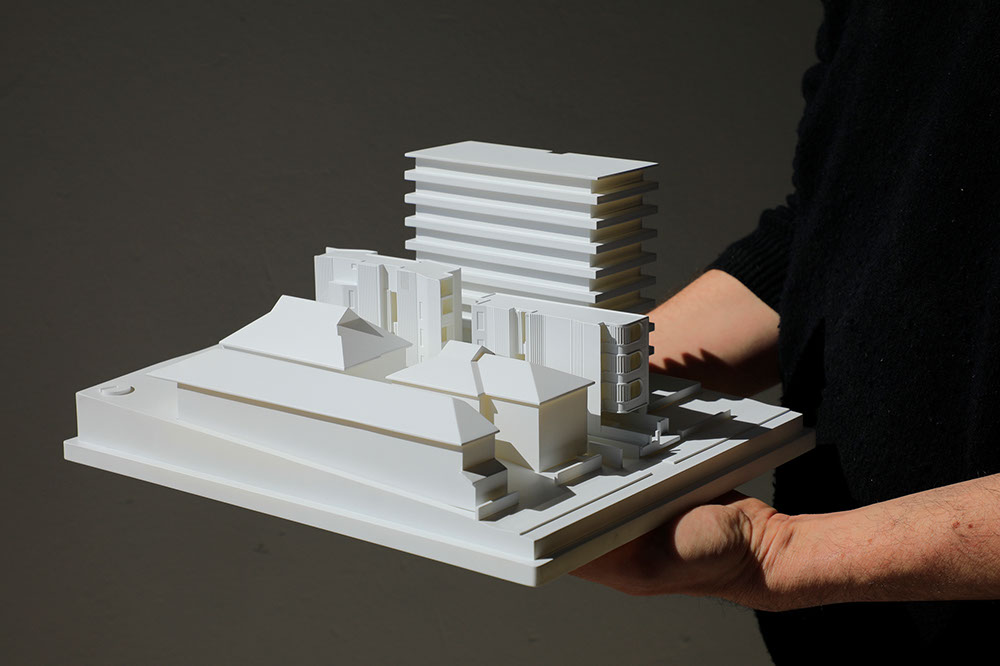
All white, Woollahra Council DA Model, 1:200 DA Model for submission at Woollahra Council.
WHAT MATERIALS DO YOU USE?
DA models can have varying modes of representation for each council. Our materials and techniques always aim to respond to varying budgets and aesthetic preferences. Fabrication methods include: 3D printing, hand making, laser cutting and CNC milling. Our material palette often includes timber, acrylic, plastic and natural trees and landscaping, and where applicable advise using sustainable materials, and suggested boundaries to reduce waste and landfill.
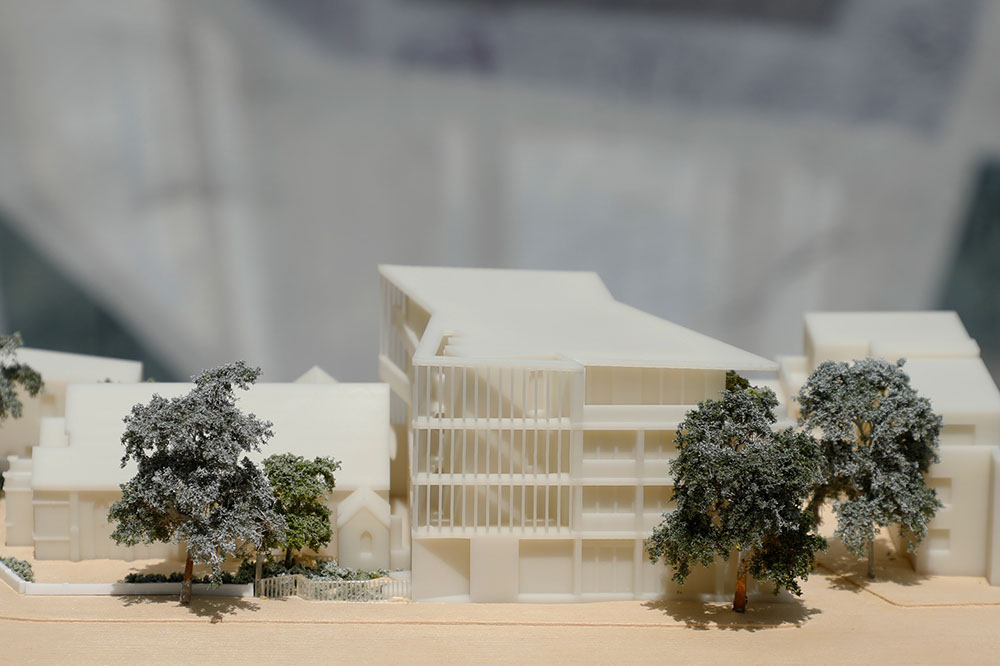
Mixed material, Woollahra Council DA Model, 1:200 DA Model for submission at Woollahra Council. Timber and acrylics have been used for a softer pallete.
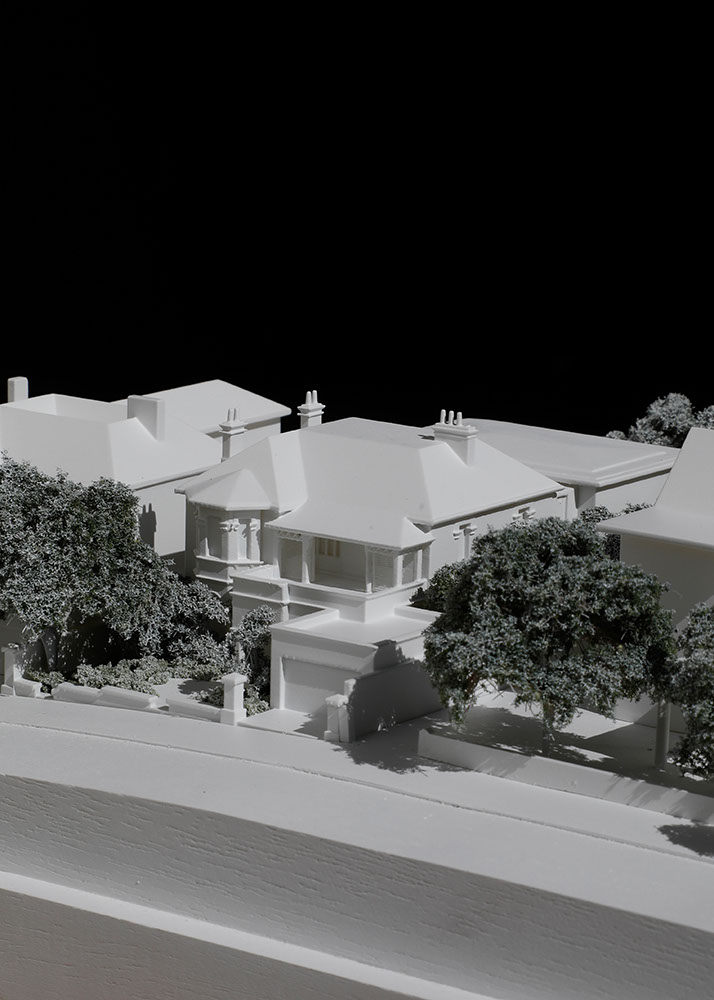
All white, Woollahra Council DA Model, 1:200 DA Model for submission at Woollahra Council. A painted solid timber base has been used as a substitute for plastic.
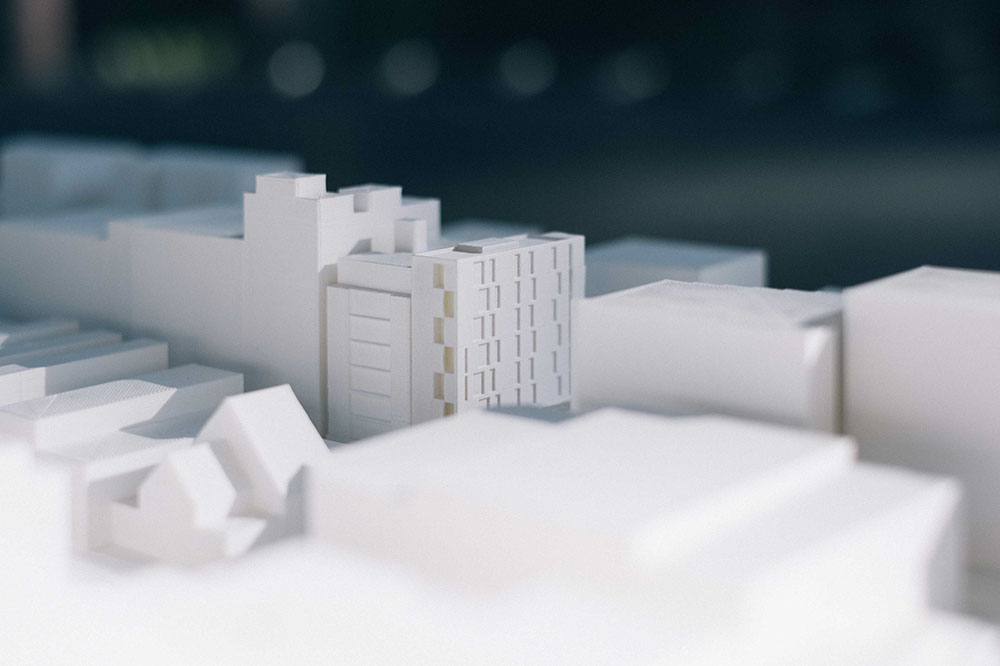
All white, City of Sydney DA Model, 1:500 DA Model for submission at City Of Sydney Council
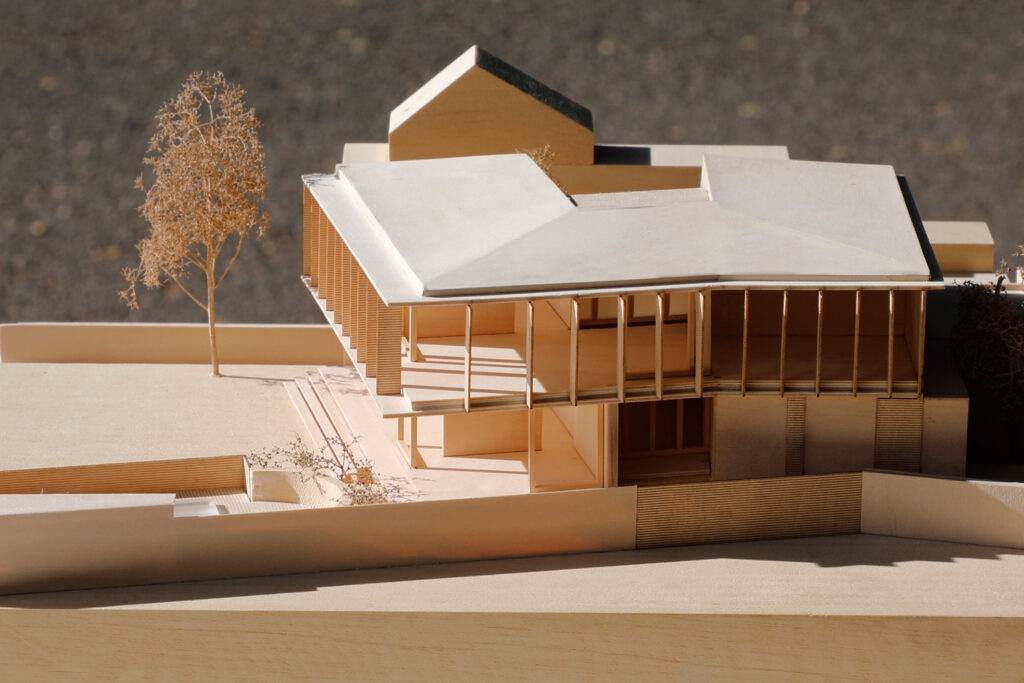
Timber hand made, Woollahra Council DA Model, 1:200 DA Model for Woollahra Council
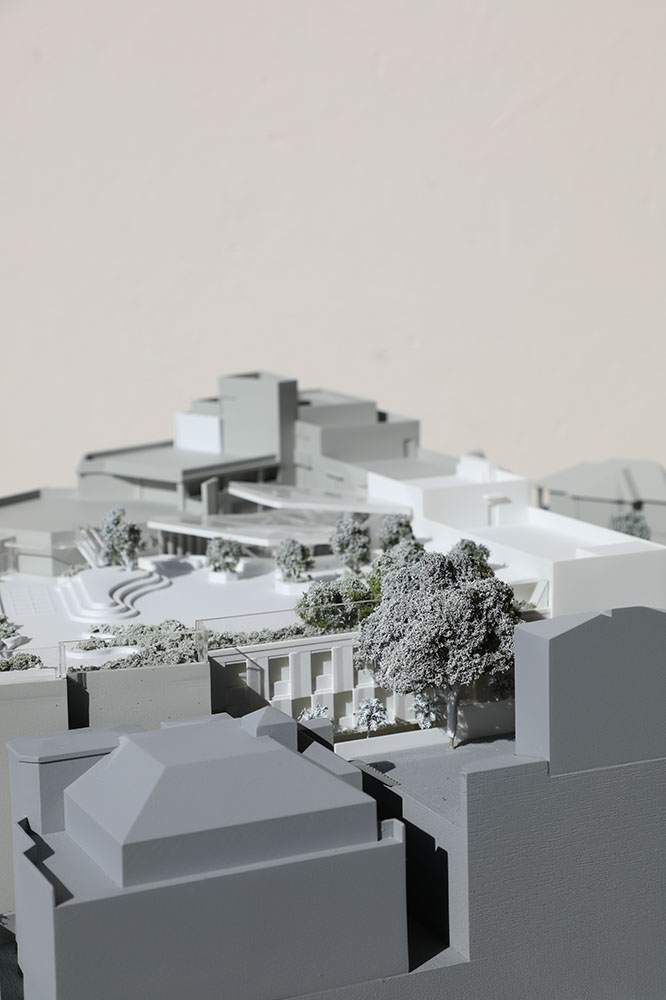
Grey and white, North Sydney DA Model, 1:200 DA model for North Sydney Council Submission
WHAT SCALE SHOULD A DA MODEL BE?
Each council is different (see below for council guidelines). DA model scales typically range from 1:1000, 1:500, 1:200 or 1:100. Most DA model we make are at a scale of 1:200. This allows a significant level of detail to be shown on the proposed building and landscape elements and means that the physical size of the item is somewhere between an A3 and A4 size. This makes it easy to handle and a portable asset that can comfortably move around with you to meetings!
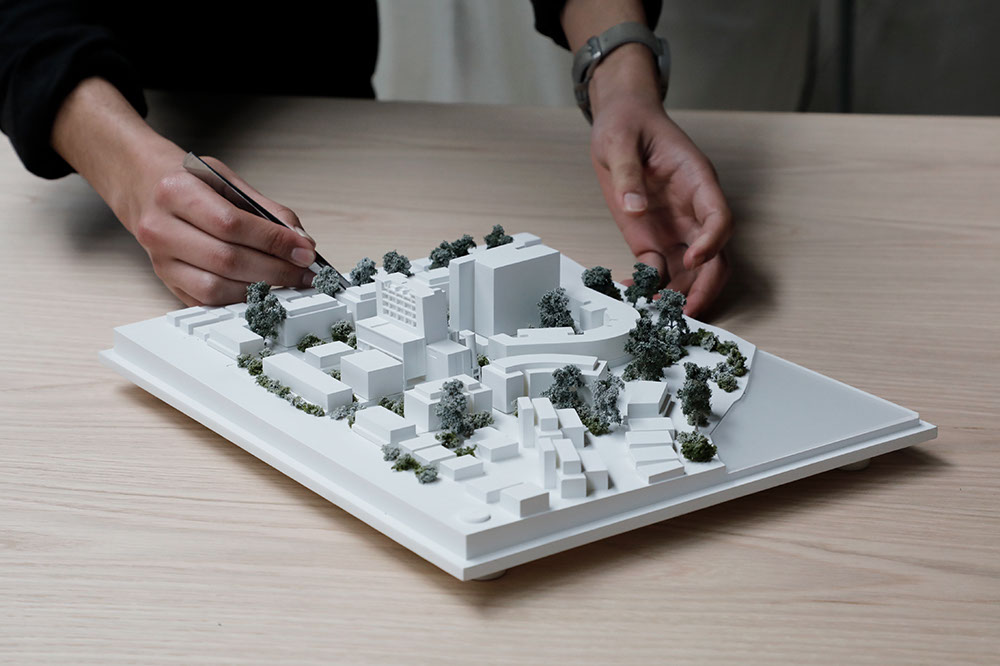
All white, Canada Bay DA Model, 1:1000 Model for submission at City Of Canada Bay.
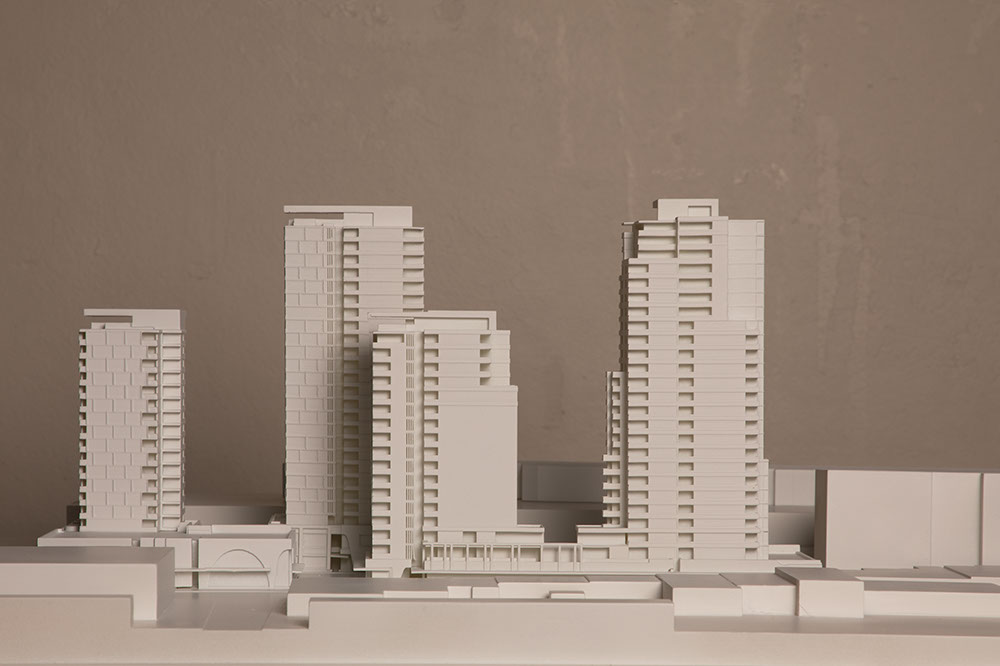
All white, Western Sydney DA Model, 1:500 Model for submission at Greater Western Sydney Council.
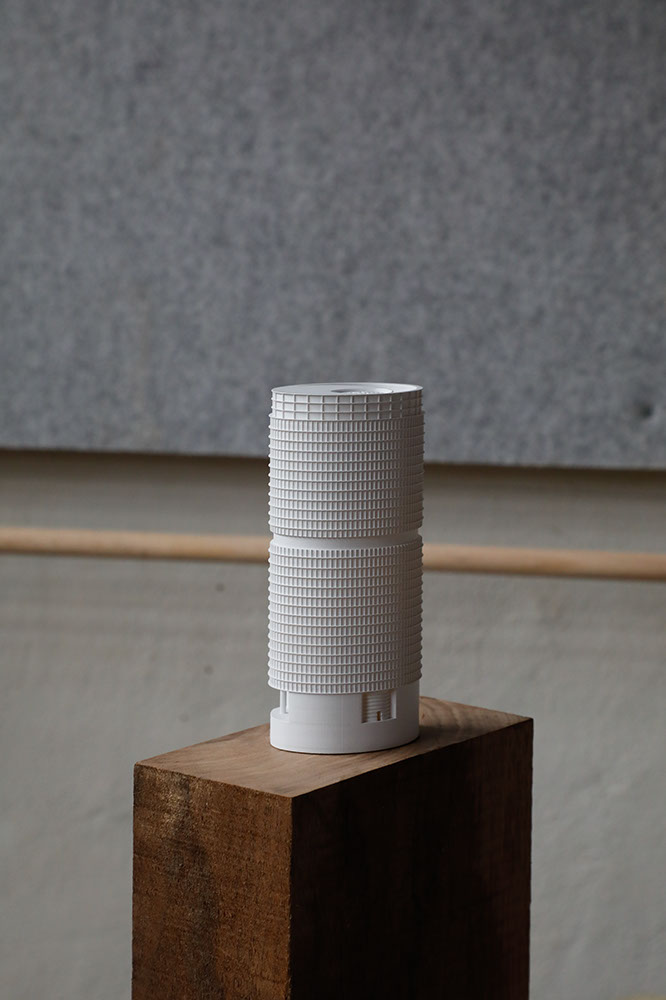
All white, City of Sydney DA Model, 1:1000 Model
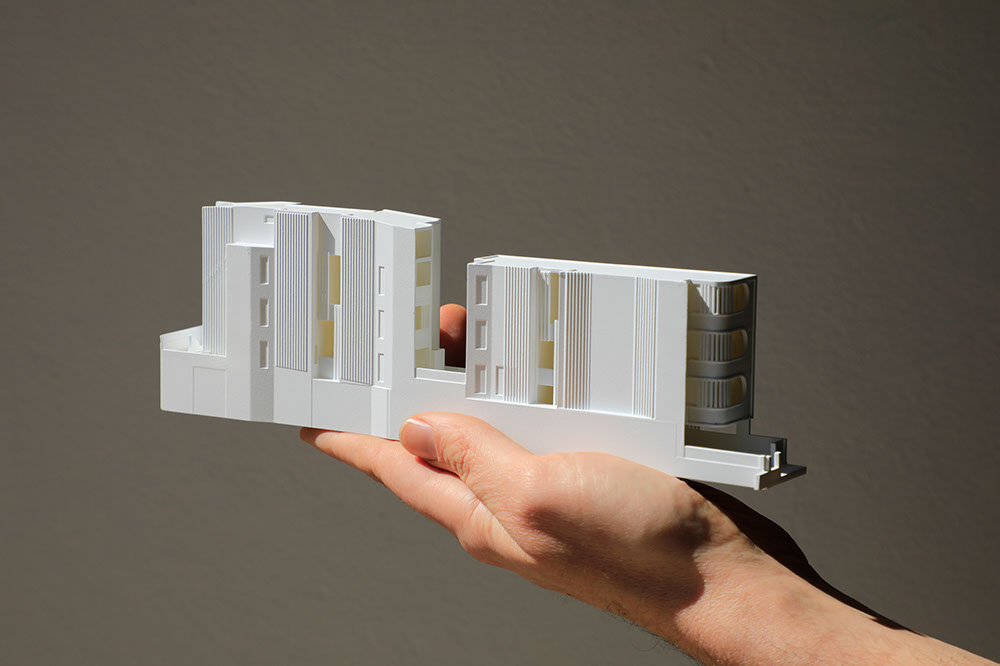
All white, Woollahra Council DA Model, 1:200 Model for submission at Woollahra Council.
WHAT DOES EACH COUNCIL REQUIRE?
Various councils require physical models to be submitted alongside documentation. Each council’s requirements are different, so its always best to get in touch with the council to which you will be submitting, to check if you require a physical model and the physical requirements for your specific lodgement. We’ve made a brief reference of some councils below:
CITY OF SYDNEY DA MODELS:
City of Sydney Council has very specific requirements that differ from most other councils, due to the land area they encompass. City of Sydney DA Models must be made to a scale of 1:500 and must be white. These little, but detailed models, require a high level of precision. They must show setbacks, colonnades, balconies, significant fenestration, roof detail, parapets, plant rooms and need to extend to RL 0.00 so that they can slot into an existing physical model of Sydney that lives within the council chambers in Town Hall. If you haven’t seen it you should definitely check it out!
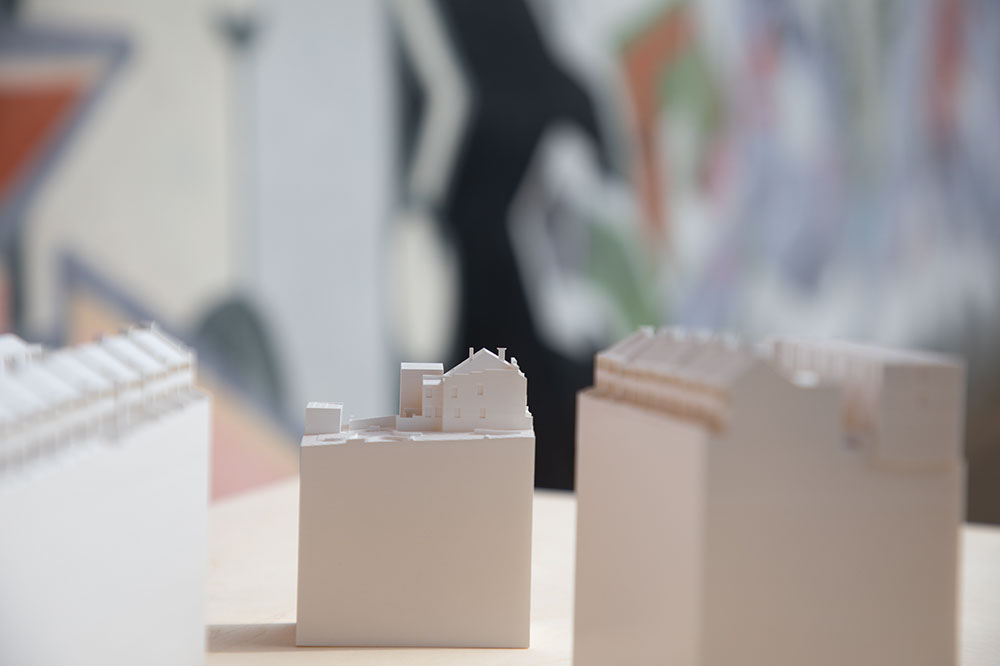
All white, City of Sydney DA Model, 1:500 Model for submission at City Of Sydney Council
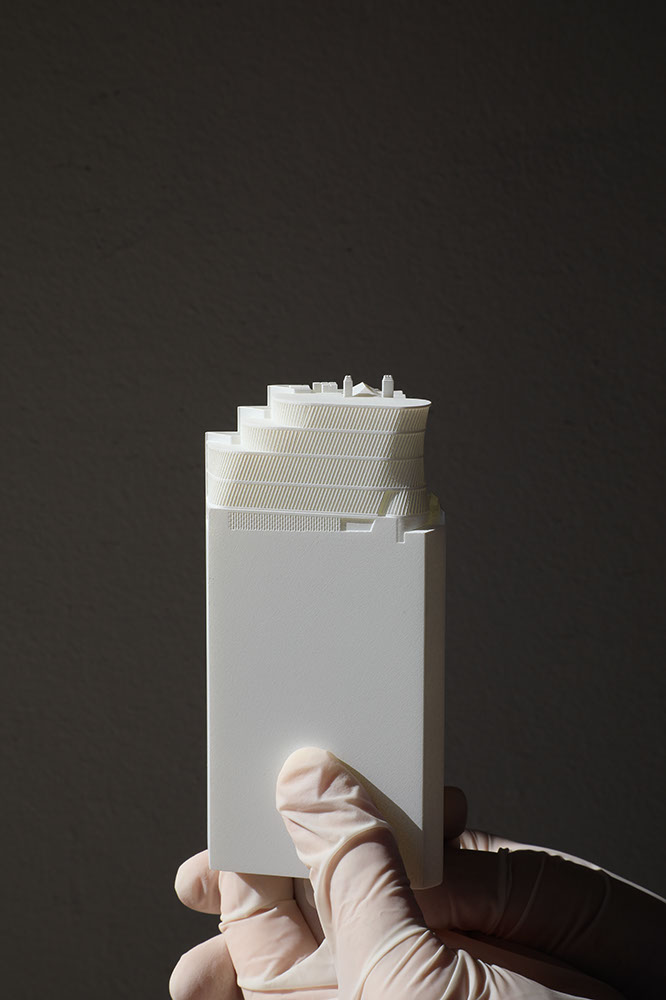
All white, City of Sydney DA Model, 1:500 Model for submission at City Of Sydney Council
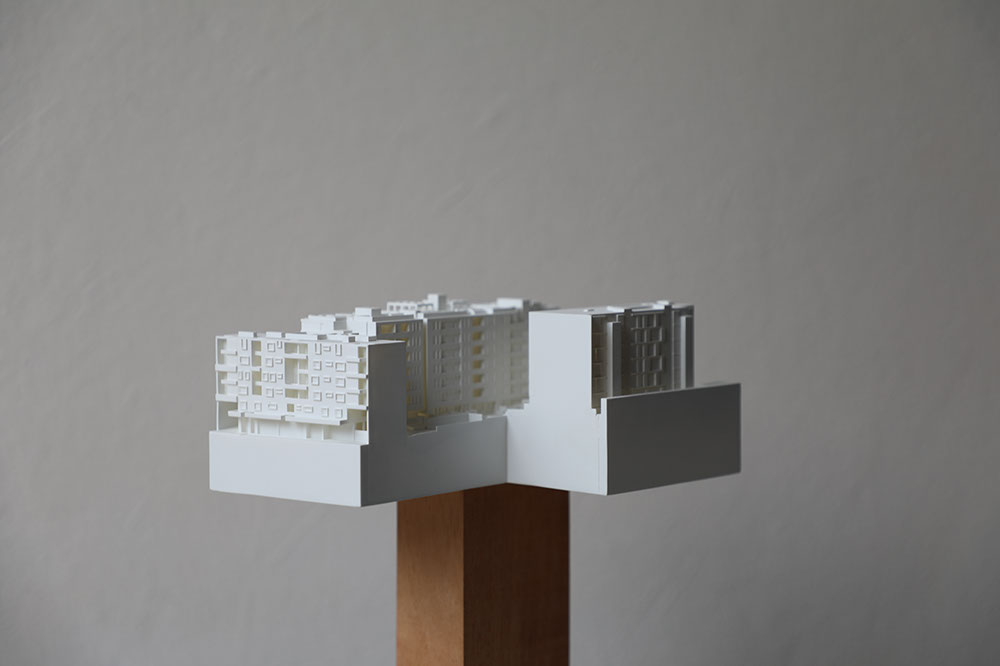
All white, City of Sydney DA Model, 1:500 Model for submission at City Of Sydney Council
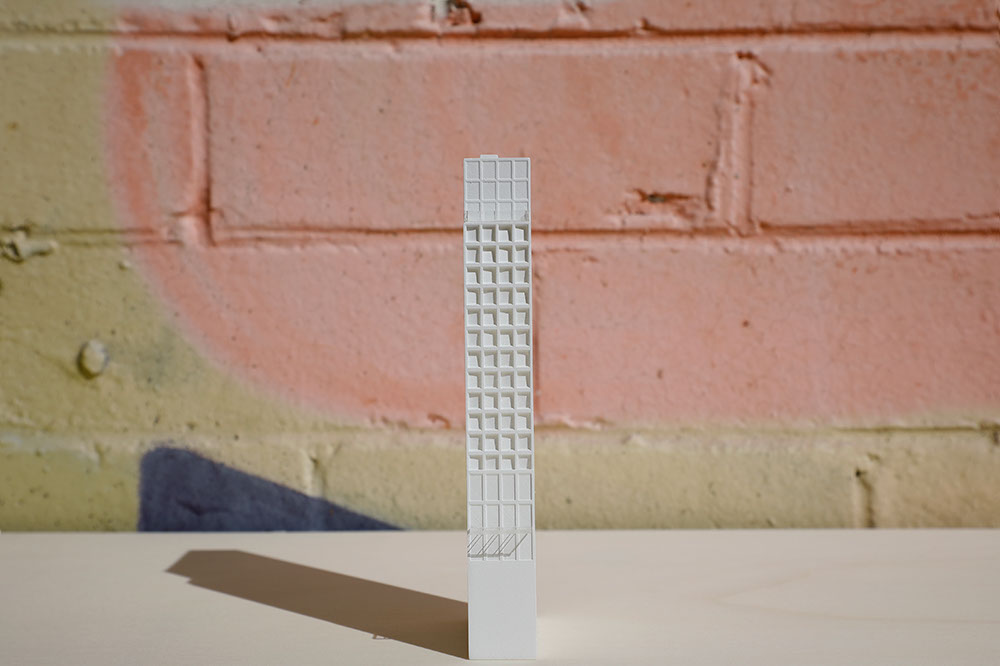
All white, City of Sydney DA Model, 1:500 Model for submission at City Of Sydney Council
Certain sites require several hundred metres of context to also be built around the proposal. Make sure you check with council first, as they will be quite specific about your individual requirements. These sites must be painted grey and have road labels, plaque and north point included as well as an acrylic display lid. Whilst most other councils don’t have size or weight restrictions, City of Sydney advises that models should be no larger than 800mm x 800mm or weigh more than 25kg. Materials are limited to Timber, Acrylic, PVC, or Solid polystyrene.
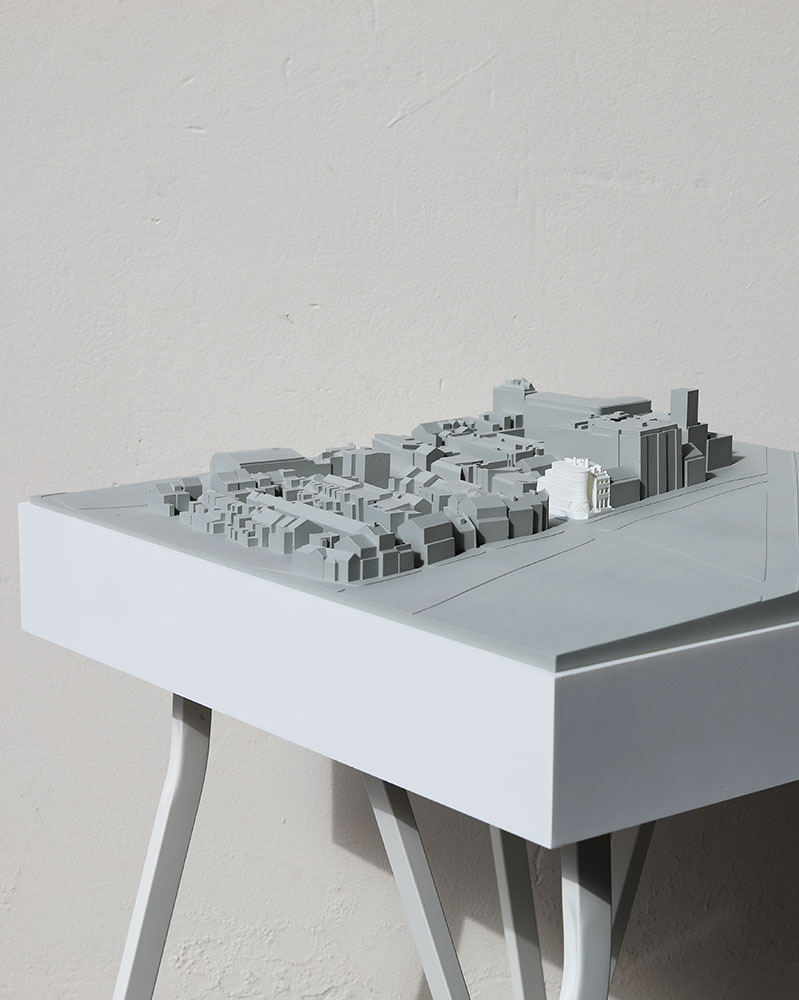
City of Sydney DA Model, 1:500 Model for submission at City Of Sydney Council
Contact details for council model@cityofsydney.nsw.gov.au 02 9265 9333
WOOLLAHRA COUNCIL DA MODELS:
Models are required for applications where the cost of the proposed work exceeds $750,000 . These should be no greater than 600mm x 600mm and should be lighter than 5kg. Woollahra Council doesn’t impose material restrictions so you can use: Foam, timber, acrylic, 3D print, cardboard, plastic.
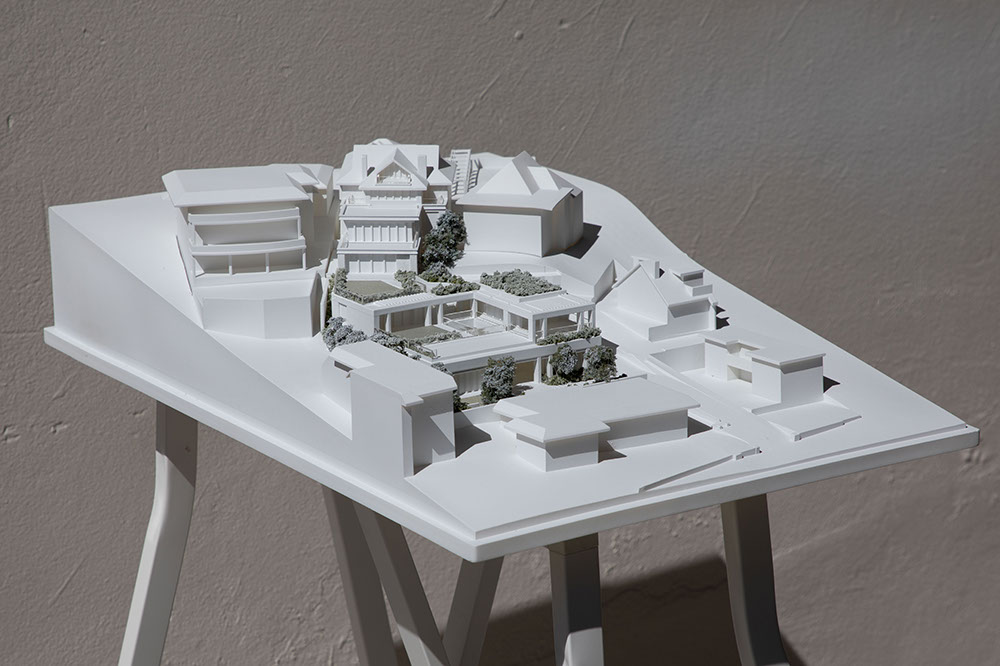
All white, Woollahra Council DA Model, 1:200 Model for submission at Woollahra Council.
http://www.woollahra.nsw.gov.au/__data/assets/pdf_file/0018/152406/DA_Guide.pdf
OTHER COUNCIL DA MODELS:
Be sure to check with each council for their updated requirements. Some other common councils regularly asking for physical models are Waverly Council who requires a model to be no smaller than 1:200 and must include adjoining developments. They have no restrictions on scale or materials or Randwick Council who generally require a 3D physical model for development proposals greater than 15 metres in height or for sites larger than 10,000sqm.