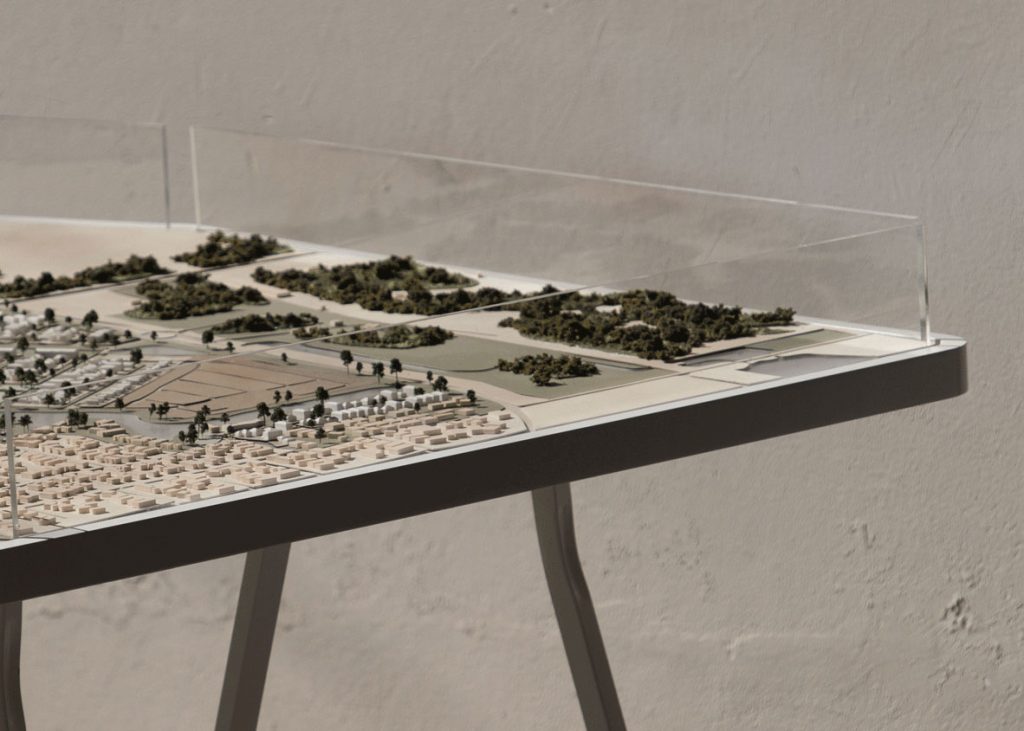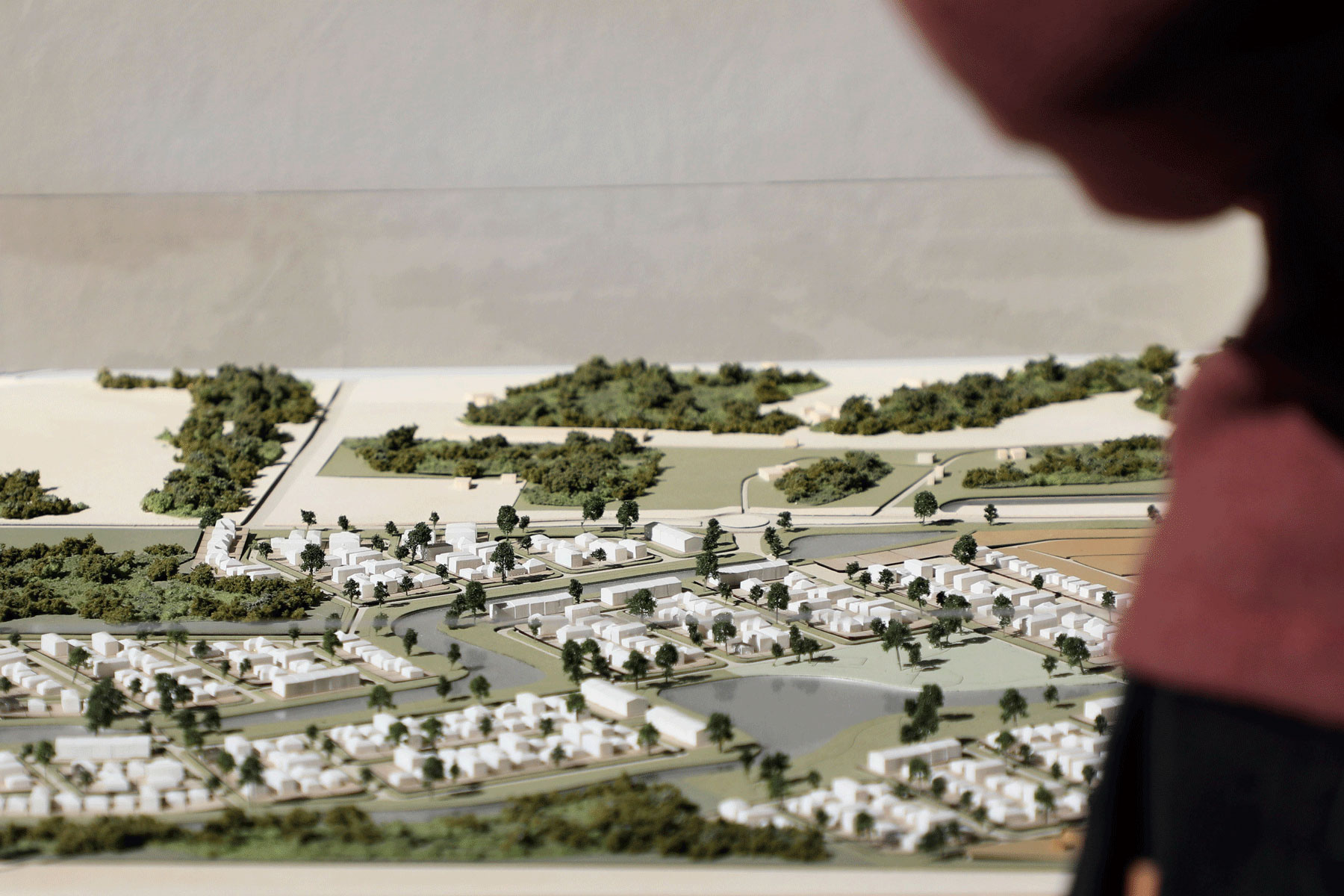The points, Lonsdale, 1:1000
Located in a marketing sales display suite in Melbourne, The Point was a masterplan model commissioned to be made at a scale of 1:1000 in timber to convey warmth to prospective buyers whilst also serving as an informative sales piece to assist people in understanding the scope of a newly planned project.
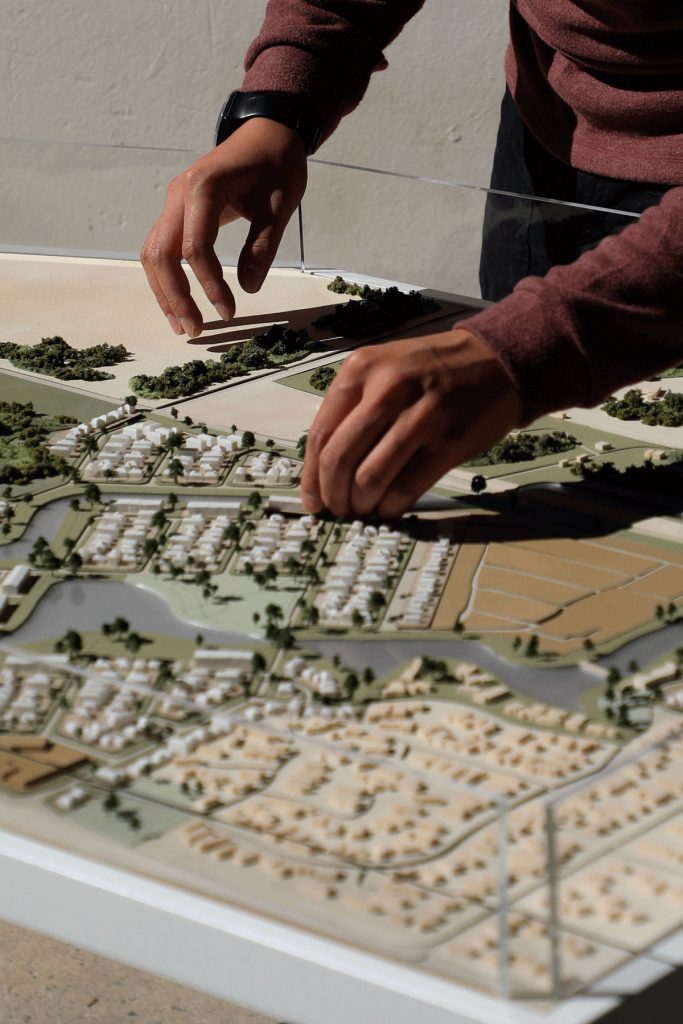
The model for the point featured mixed timber tones and green and blue textures to convey an understanding of the converted wetlands, and greenery surrounding the development.
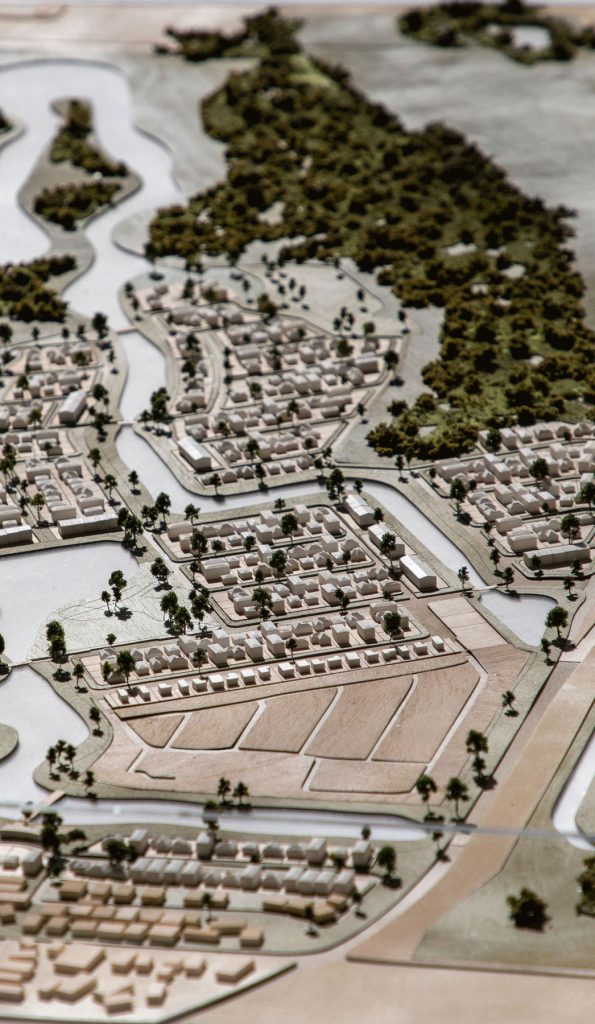
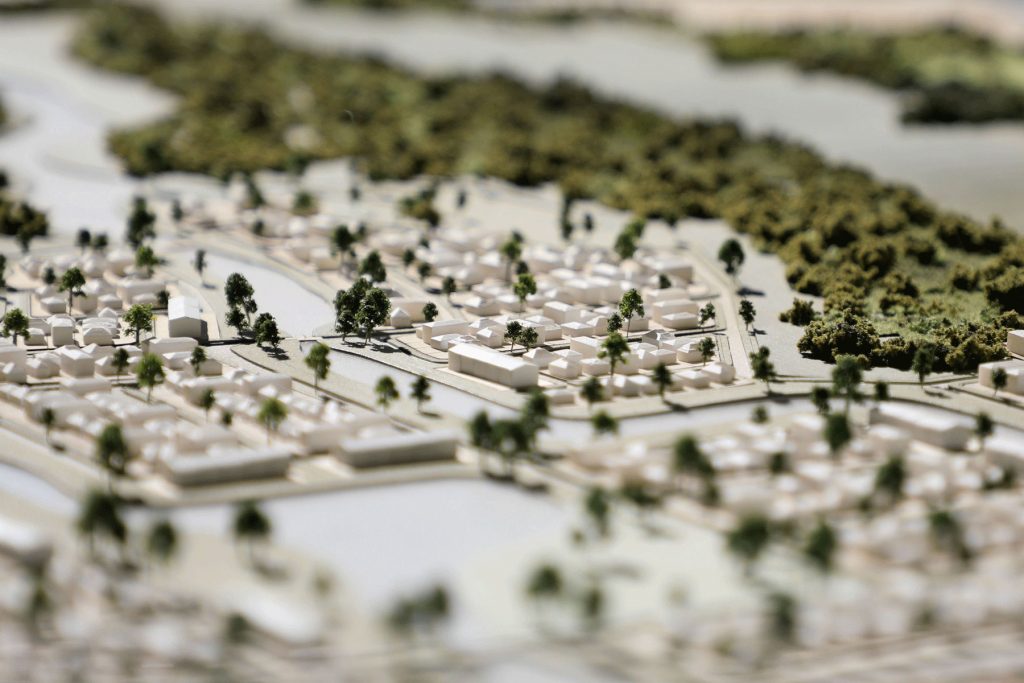
he client envisioned a model with an irregular masterplan profile to make a bold statement and stand out in the marketing display suite. The irregular profile sat upon white slender legs and added an element of visual interest for buyers, intending to draw the viewer’s eye and sparking their curiosity to walk around the physical object. To create a striking contrast with the warm timber tones and the greenery, we applied a glossy white finish to the model’s base and buildings. This sleek, modern touch on the frame added a layer of polish to further increase intrigue for observers walking through the display suite.
