YITPI YARTAPUULTIKU
City of Port Adelaide Enfield with Ashley Halliday Architects, Wax Design and the Yitpi Yartapuultiku Custodian Group , 1:200 Celebrating indigenous culture and land through landscape, ecology, and architecture, the…
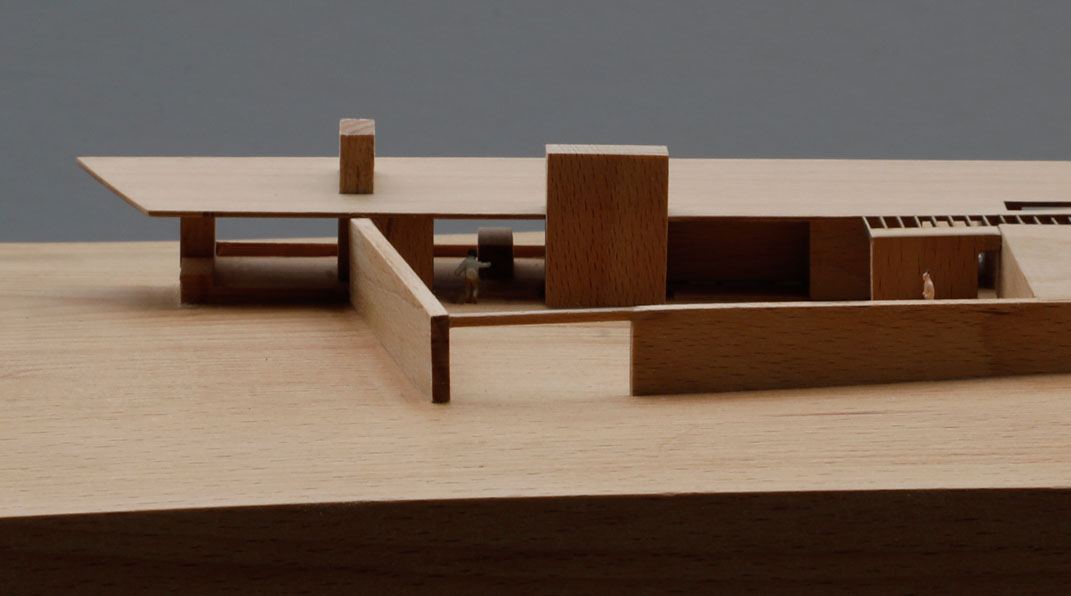
Client: Polly Harbison Design
Scale: 1:200
Materials: European Beechwood
These timber architectural presentation models for the Kiama Farmhouse by Polly Harbison Design represent a meeting of architecture and landscape. The brief for the model was to create two different timber presentation models for the same site. The two timber models reflected different site positioning the architect created in response to the brief. The timber models tried to show a blend between the natural and the man-made, which was evidenced in the architect’s design response. The farmhouse would nestle in a hill behind thick walls of local stone. Solid European beechwood was used for the base and building, which when milled, cascaded down to showcase the potential view of the ocean.
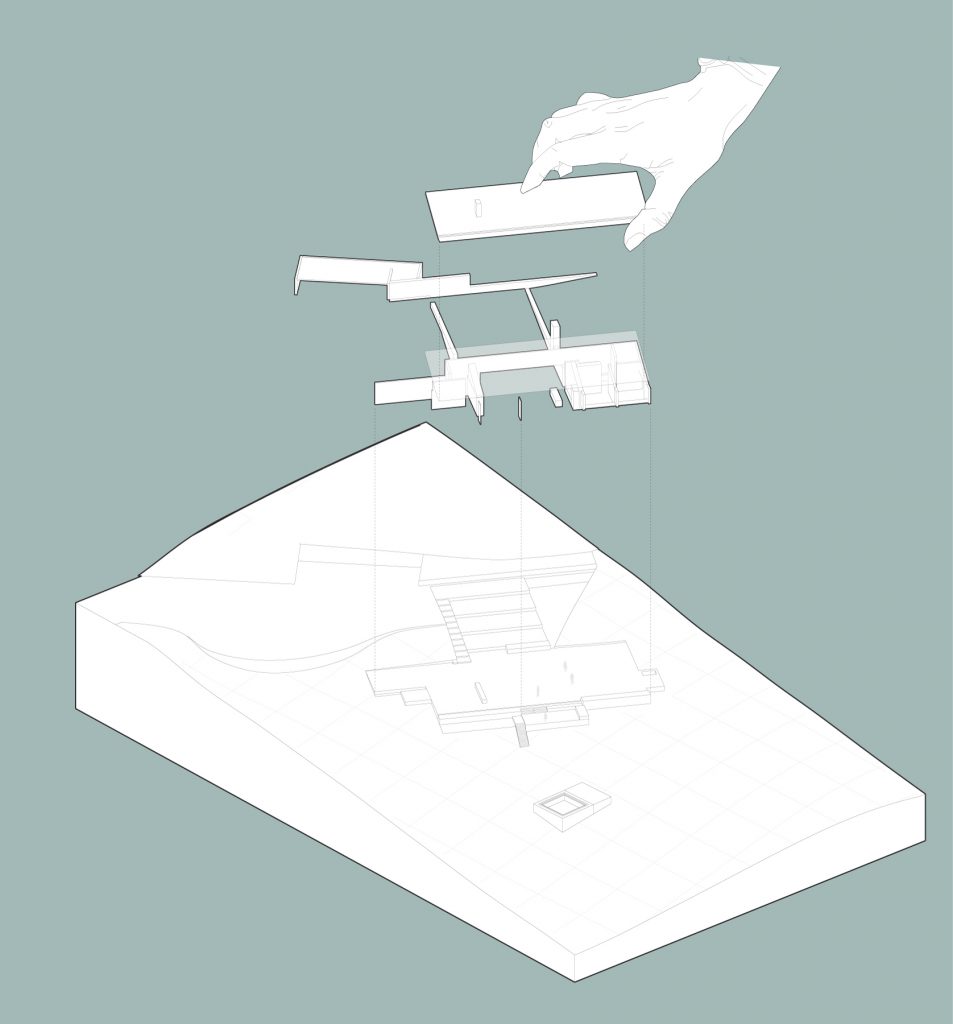
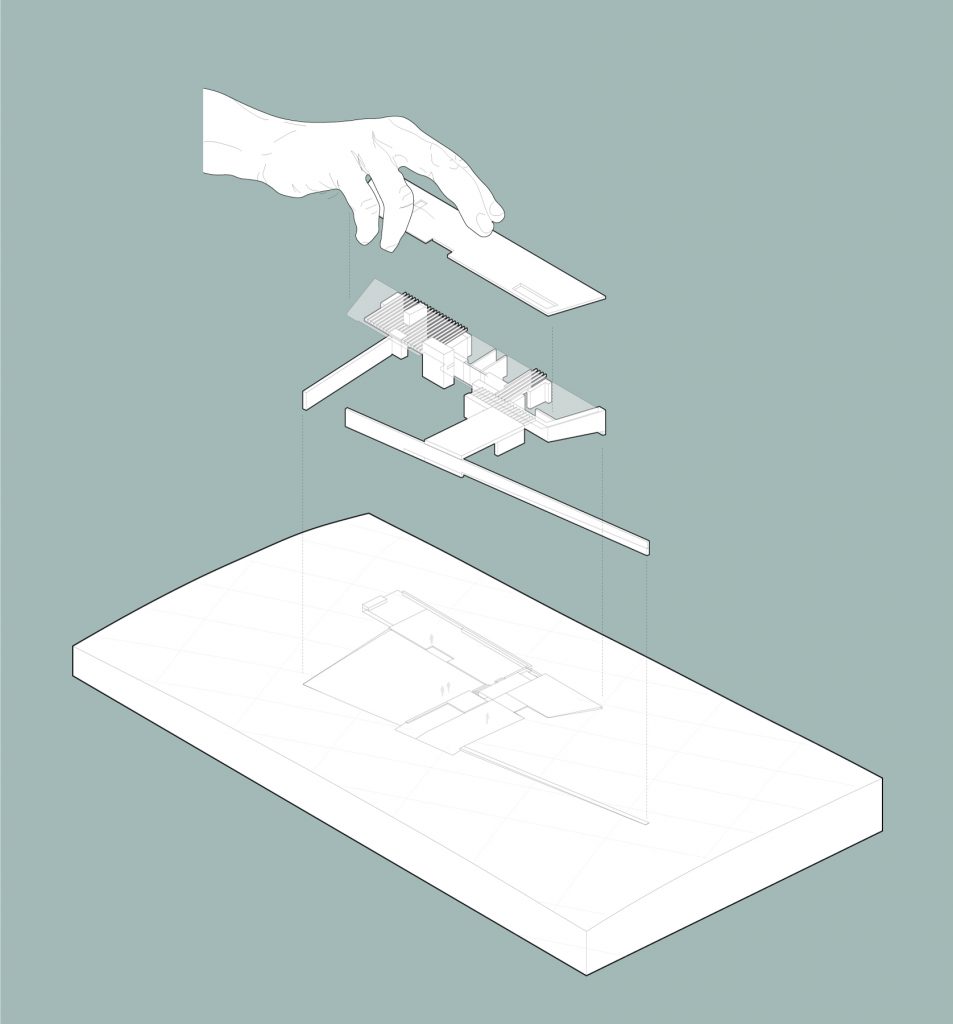
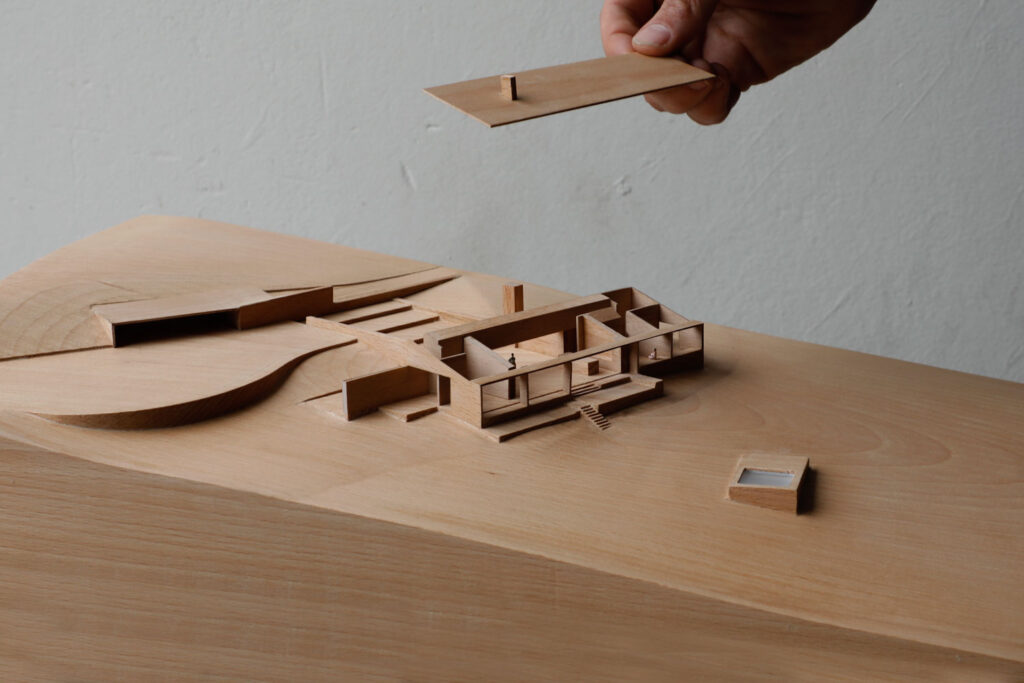
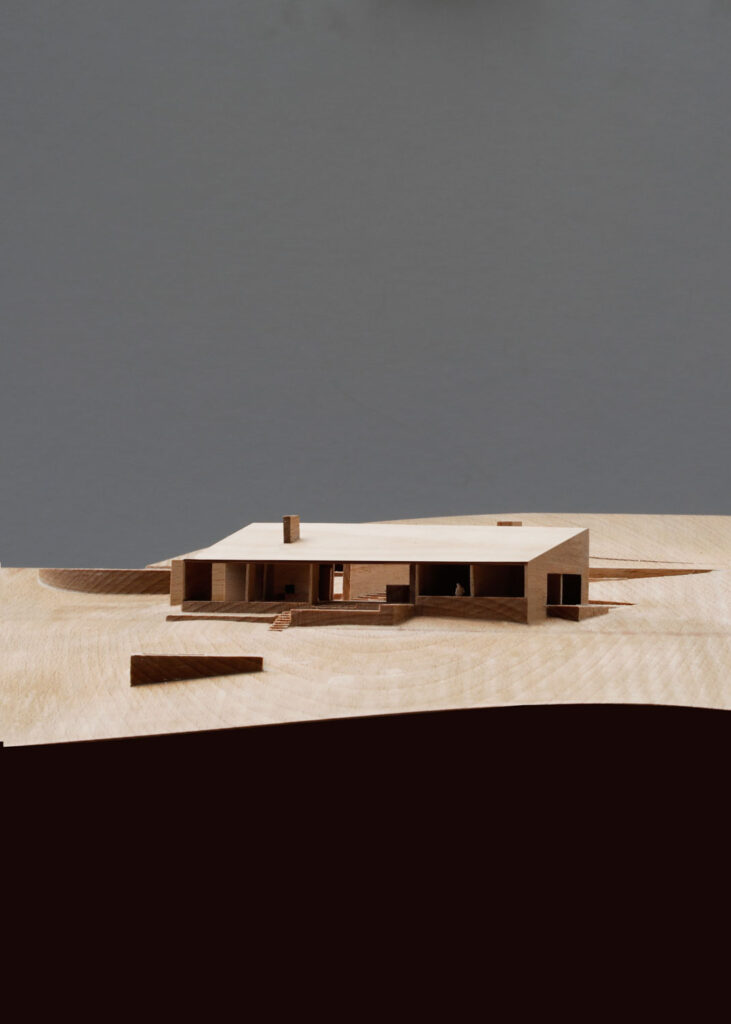
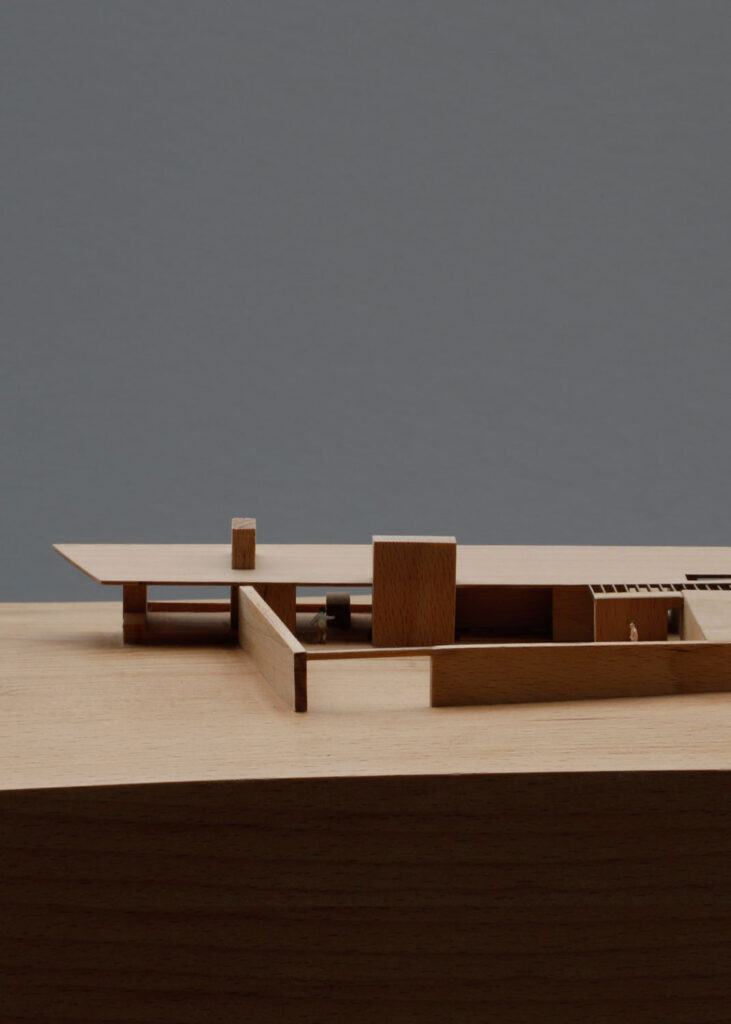
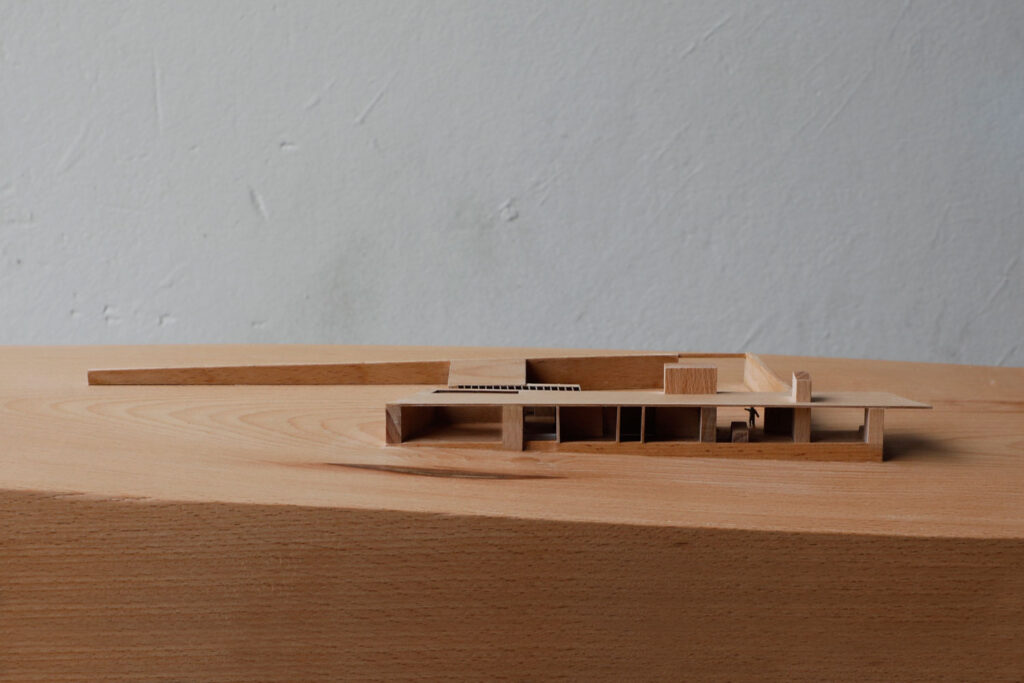
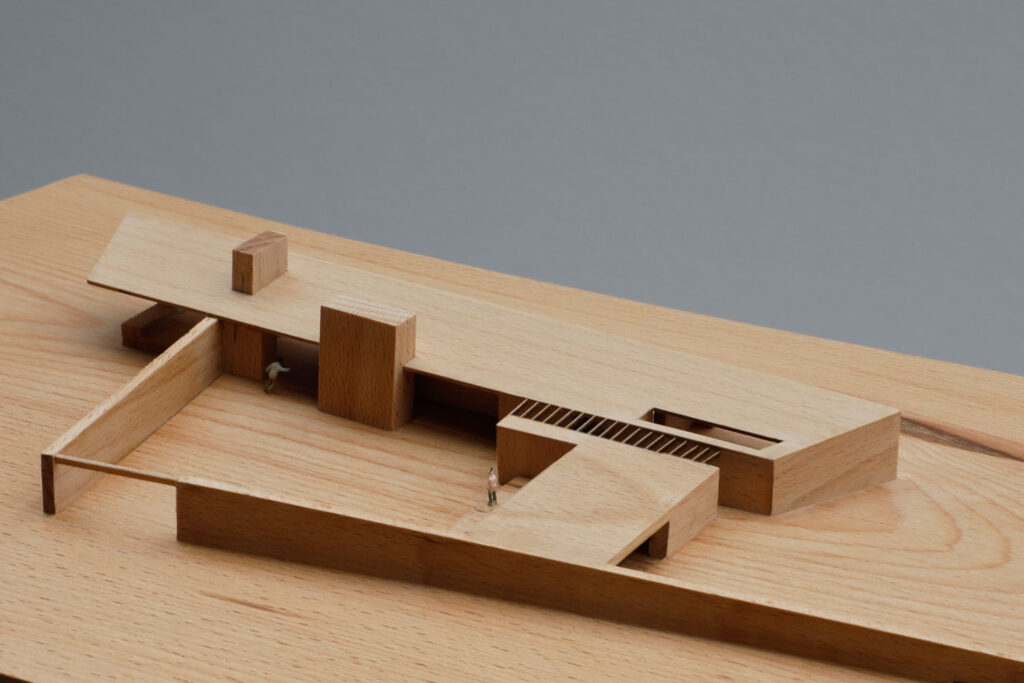
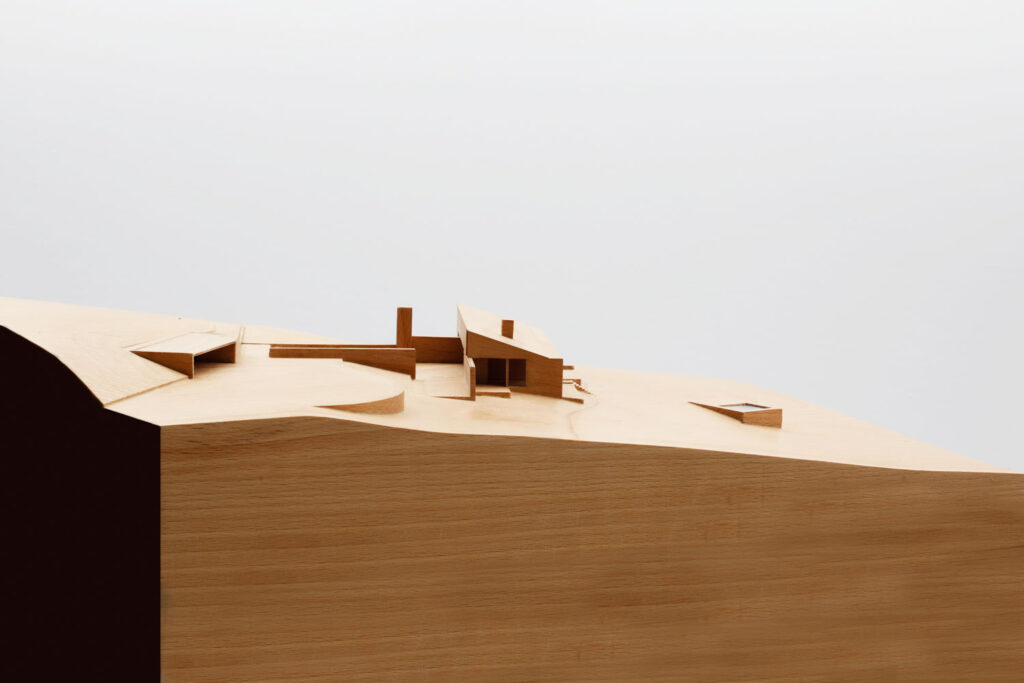
City of Port Adelaide Enfield with Ashley Halliday Architects, Wax Design and the Yitpi Yartapuultiku Custodian Group , 1:200 Celebrating indigenous culture and land through landscape, ecology, and architecture, the…
Positioned to become Sydney's premier tech hub, the CPS precinct's architectural marvels are the brainchild of renowned firms such as Fender Katsalidis, SOM Skidmore, Owings & Merrill, and Edition Office…
Located in the vibrant suburb of Fitzroy, Melbourne, this sophisticated design by SJB Architects demanded tailored model-making solutions to effectively showcase its diverse facade expressions. Built at a scale of…