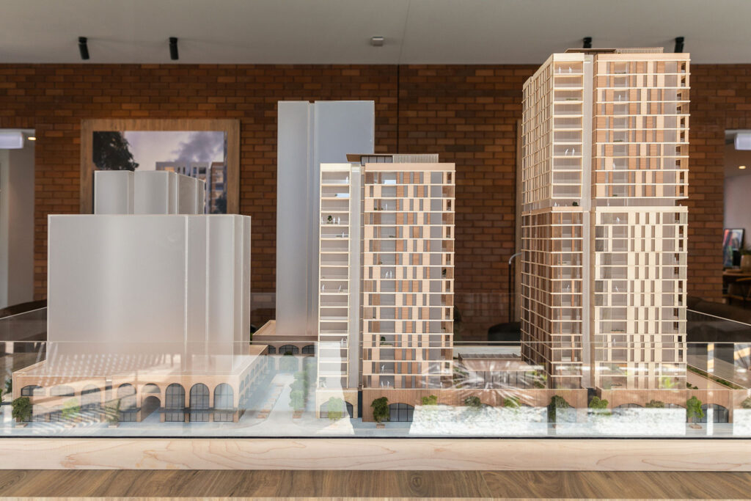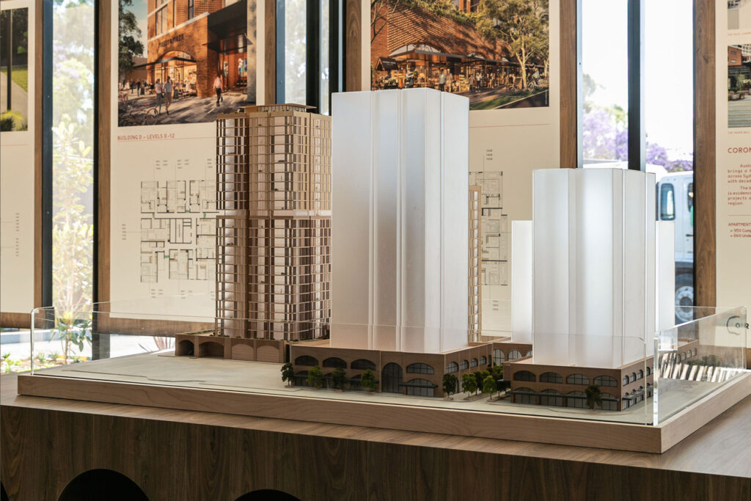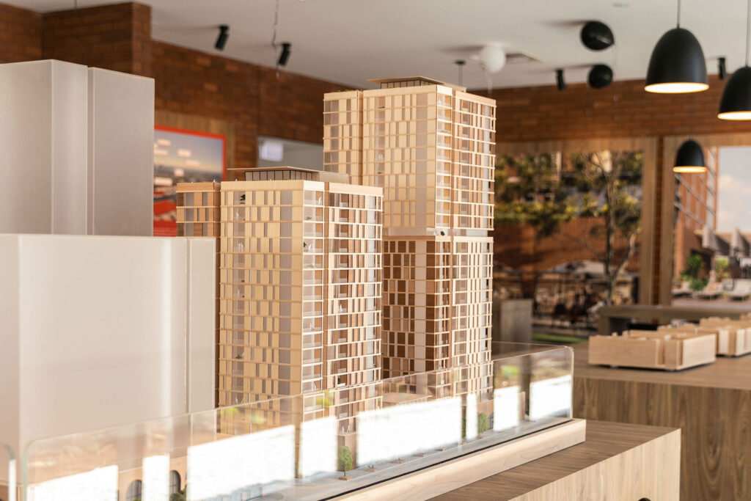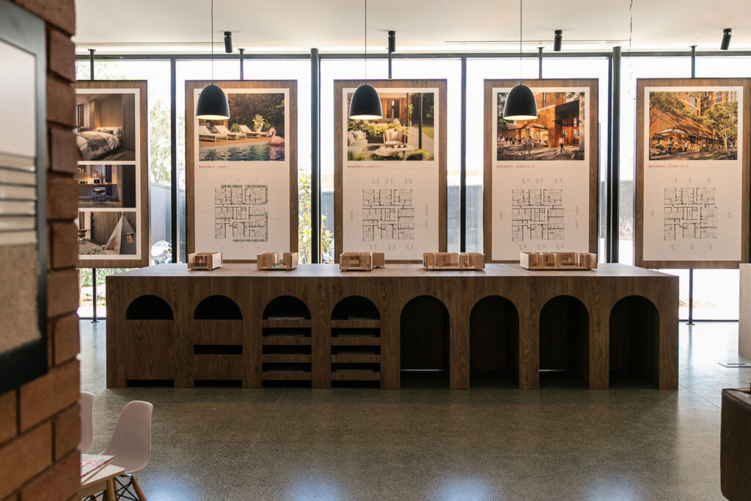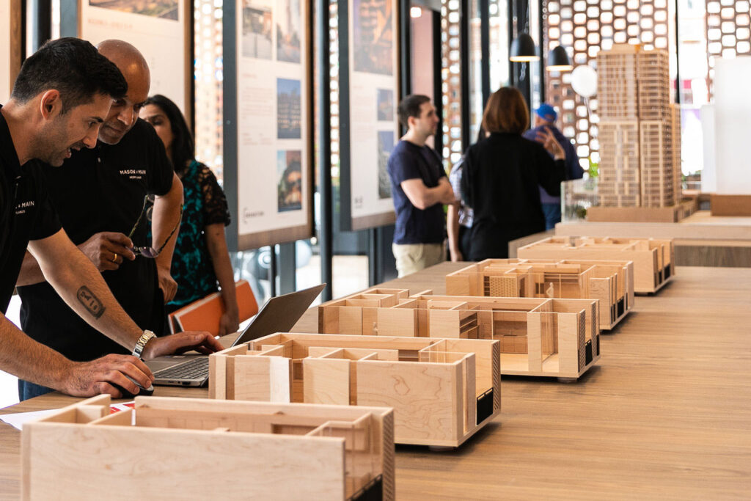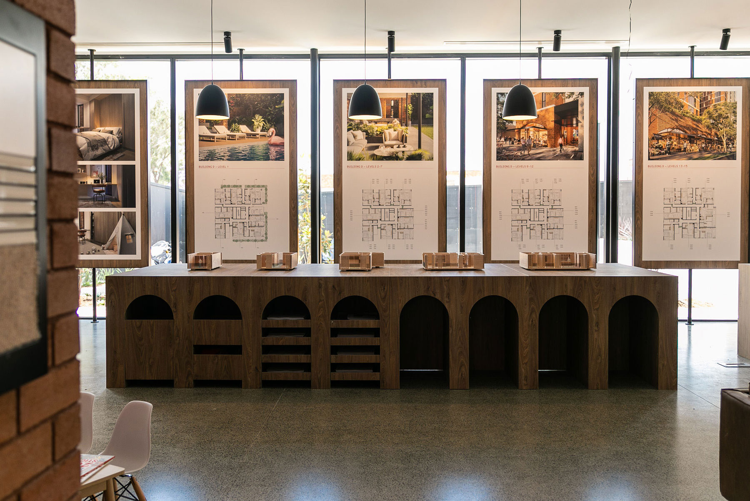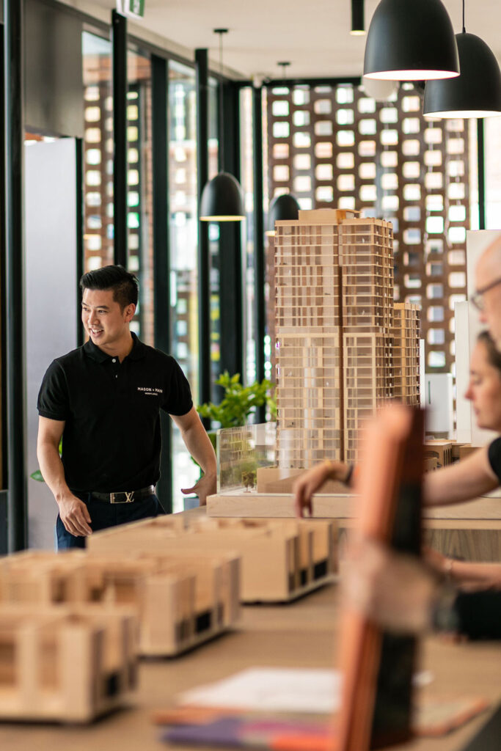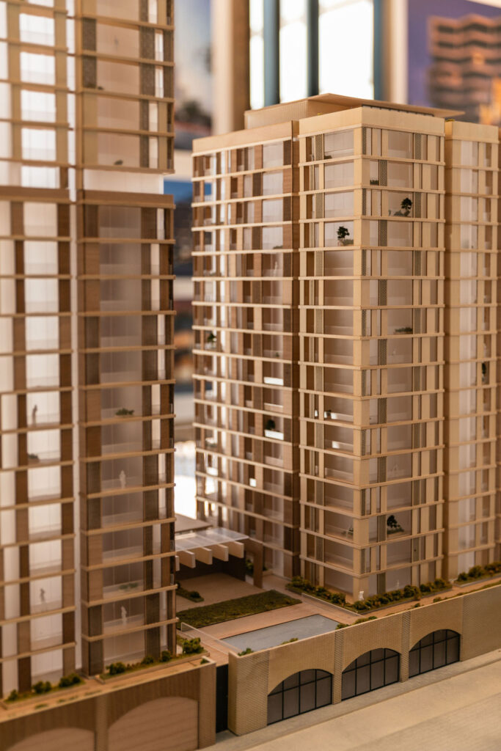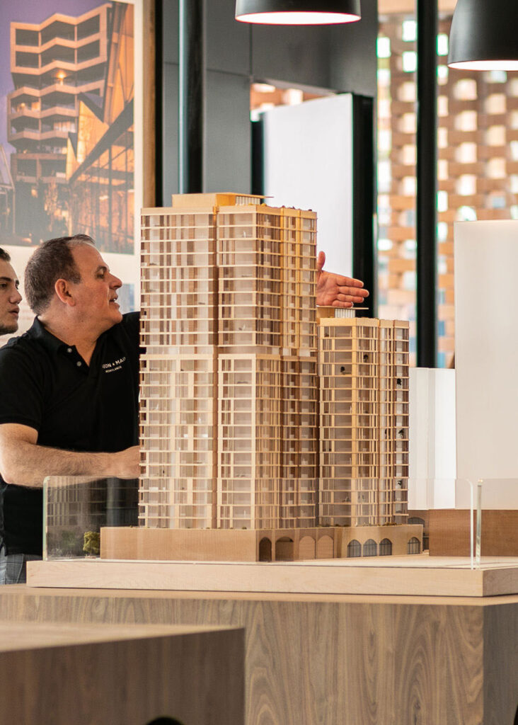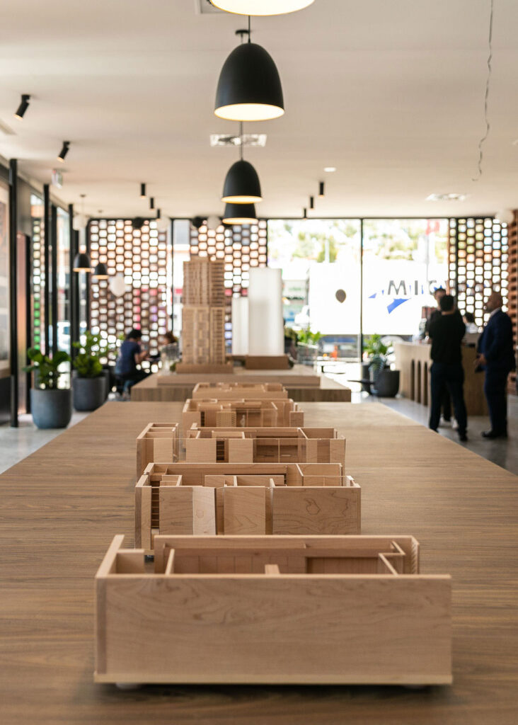Client: Woods Bagot and Coronation Property
Scale: 1:1000 and 1:50
Material: Timber, Plywood: Acrylic
Woods Bagot and Coronation Property Group converted a 300 sqm warehouse site into an awe inspiring display suite or their new Western Sydney development, Maison and Main. The team opted for a wooden architectural model at a 1:100 scale for the towers to compliment the internal joinery and finishes package for the proposed development. These were surrounded by frosted acrylic masses for future design developments to be updated in the site at a later date.
On a separate oak plinth, five 1:50 scale models were produced of each individual unit type available for purchase. These were an incredibly handy resource to allow prospective purchasers to look into the units and how they could relate to the architecture as a whole.
