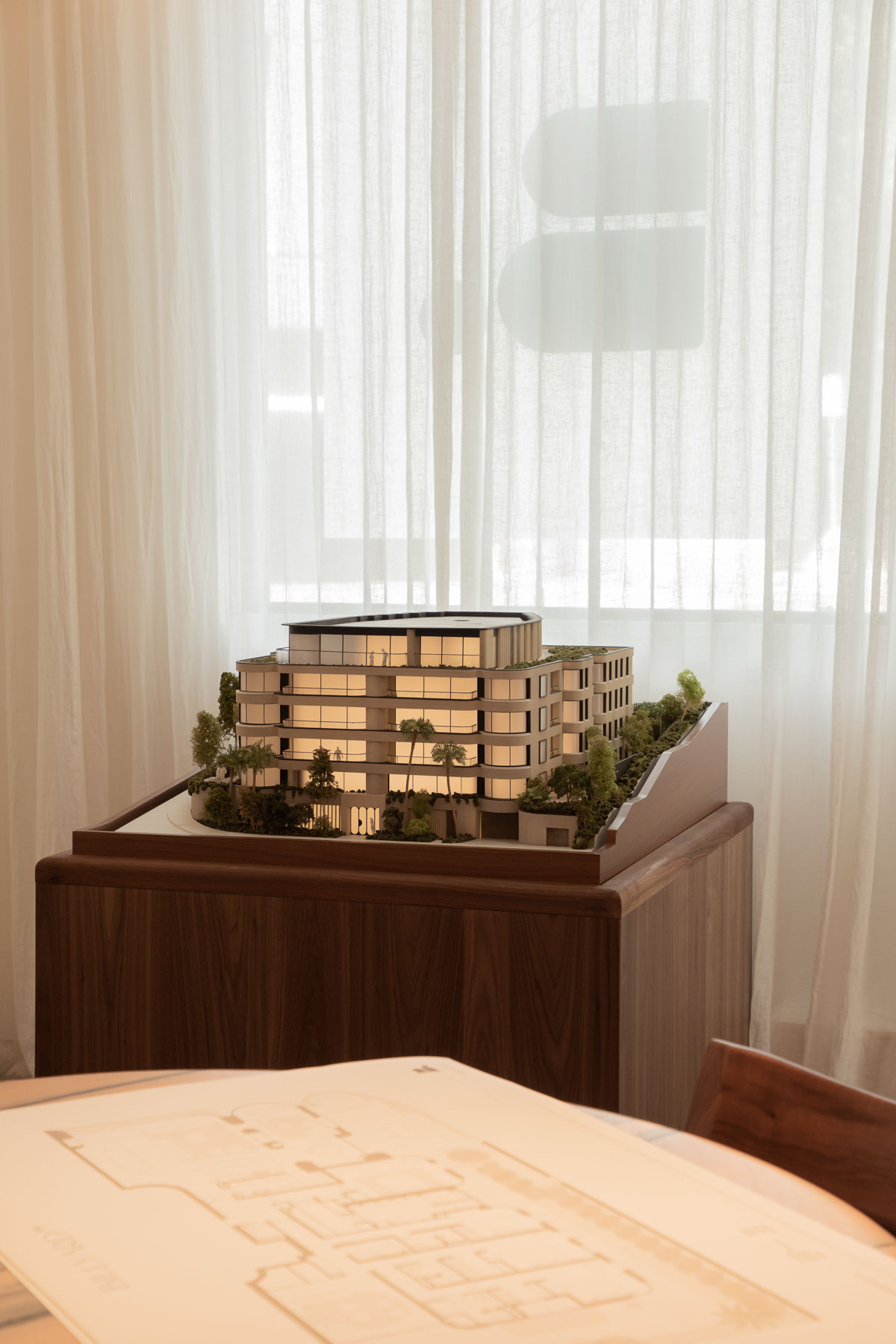Billyard Ave is an exciting new development that combines the best of old-world architectural elements with modern flair. To help prospective purchasers fully understand the scheme, the developers commissioned a highly detailed marketing model at a scale of 1:50.
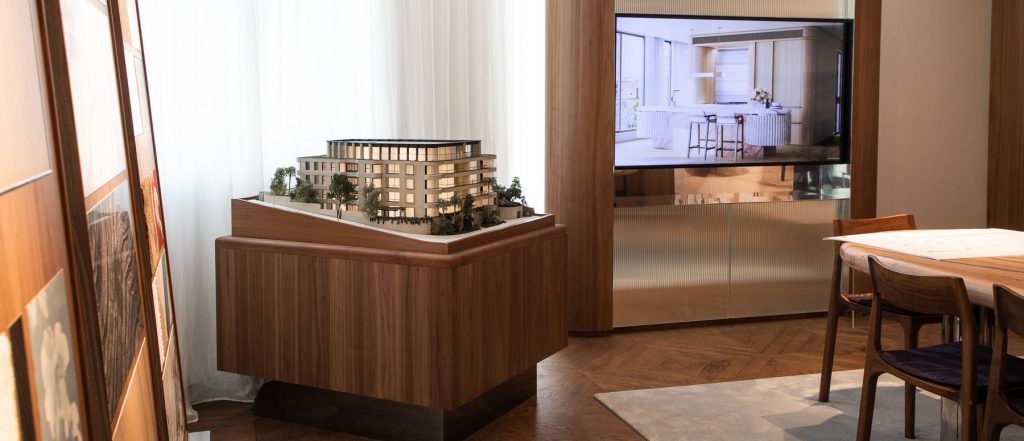
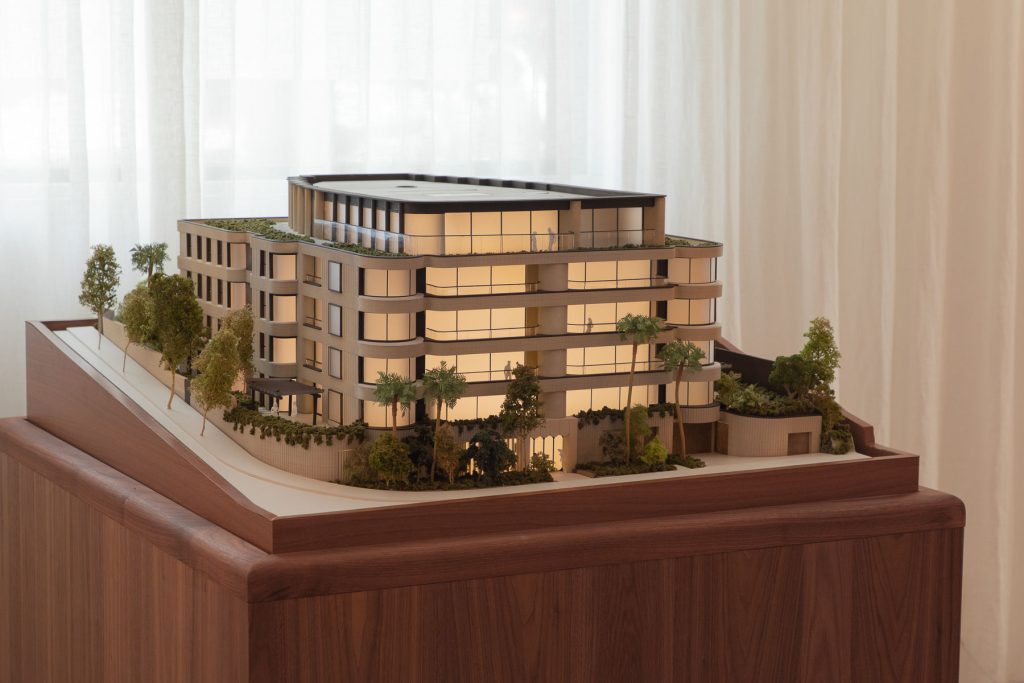
The use of the physical model in the marketing of the development allowed potential buyers to get a sense of the scale and layout of the development in a way that is difficult to convey through 2D plans or renderings. The level of detail in the model, including the architectural features, brick patterning and greenery, helped to bring the development to life and make it easy for visitors to envision themselves living in the space.
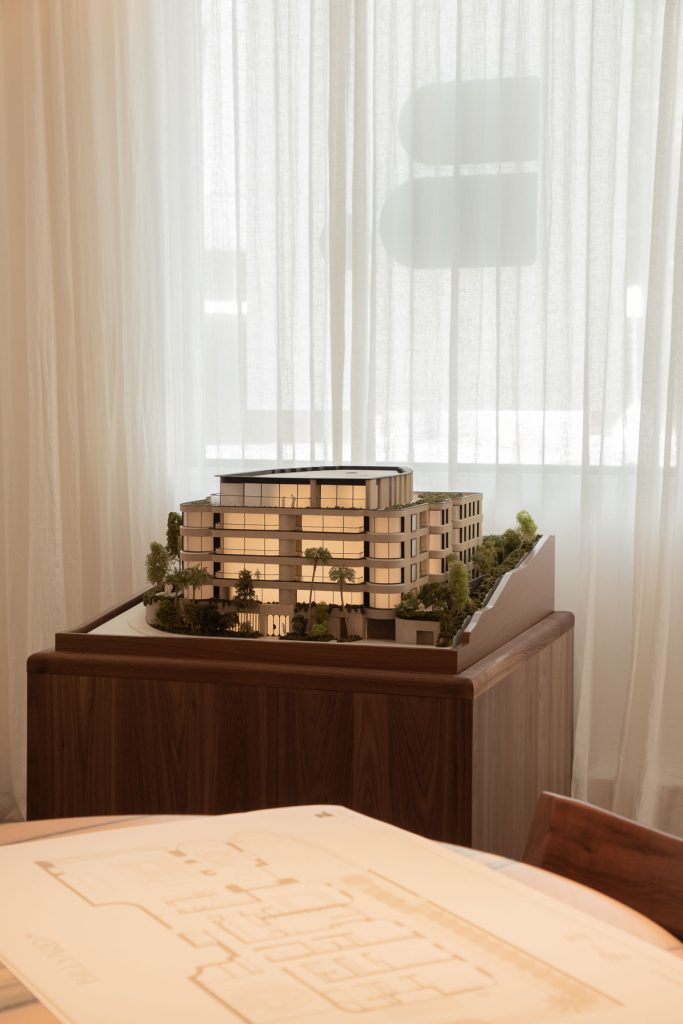
Ensuring that the colors used in the model matched the design from SJB architects was a crucial aspect in the creation process. To accomplish this, the team engaged in detailed discussions with the architects, comparing and adjusting the colours used in the model to those outlined in the design.
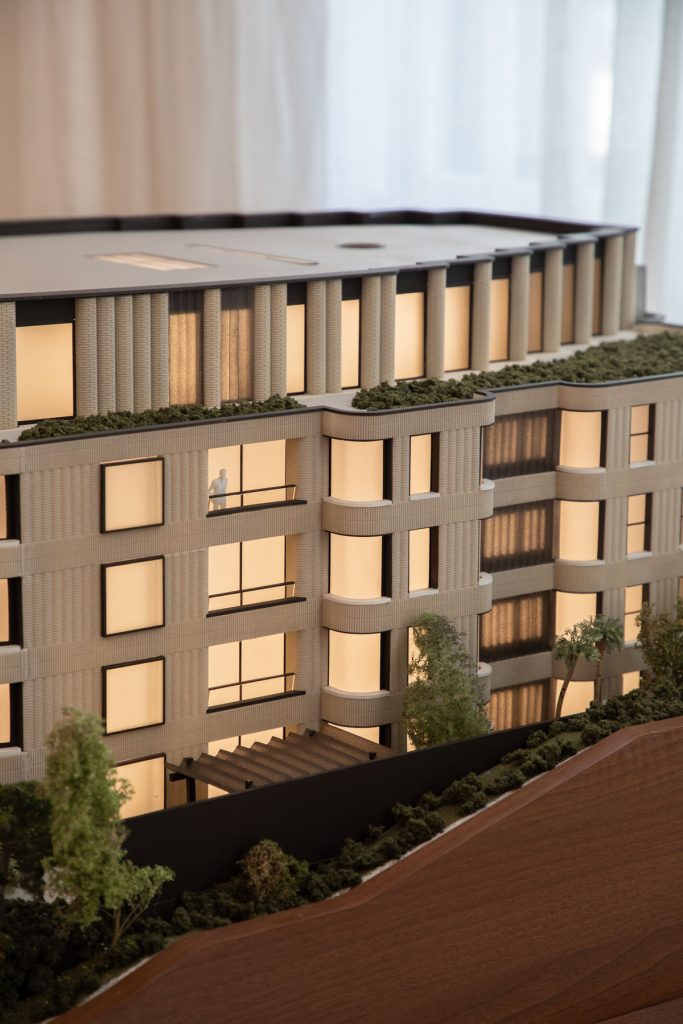
Using mixed techniques like 3D printing, laser-cutting and hand modelling allowed the team to have a lot of control over the final outcome. 3D printing was used for some of the more complex elements of the model, such as the brickwork and some of the more intricate details, while laser-cutting was used for the larger structural components.
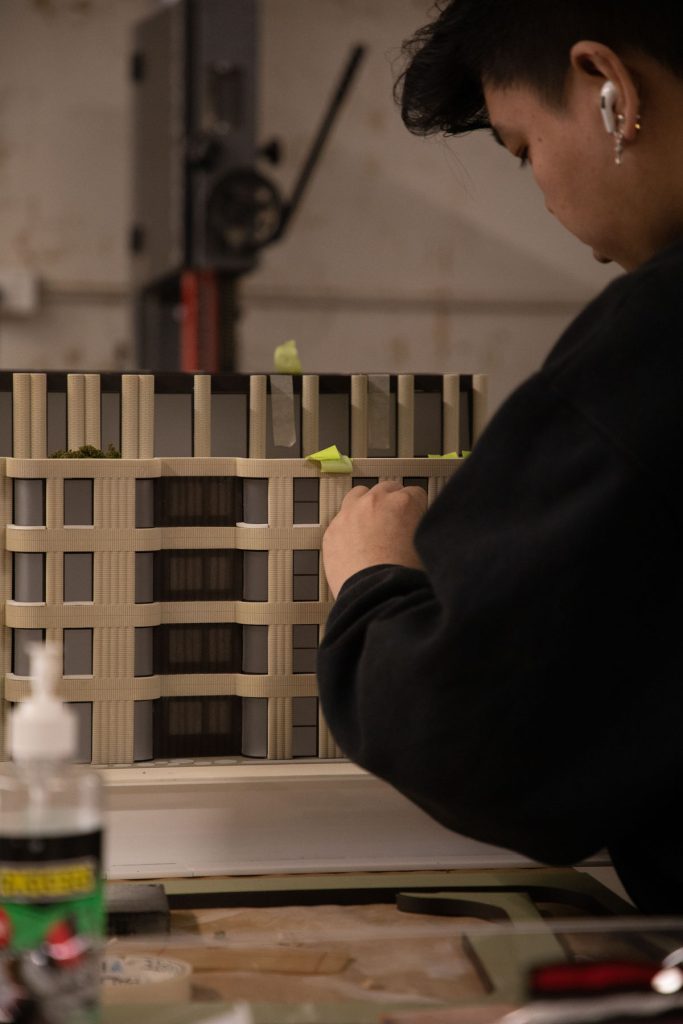
Using a combination of techniques allowed the team to achieve a high level of accuracy and realism in the final model. And the veneered timber frame added an elegant and aesthetic touch to the model, making it a perfect match for the display suite.
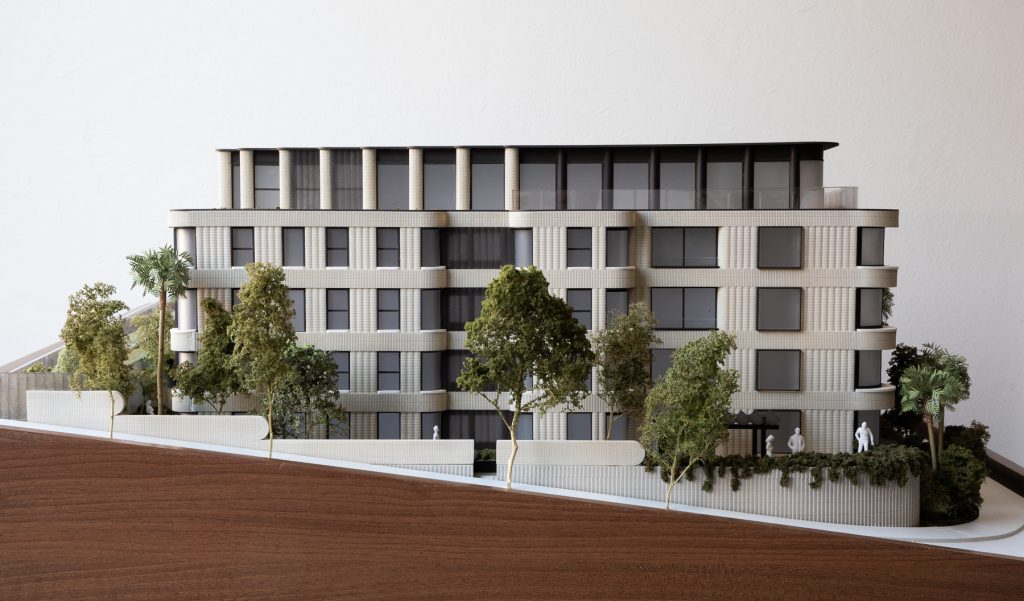
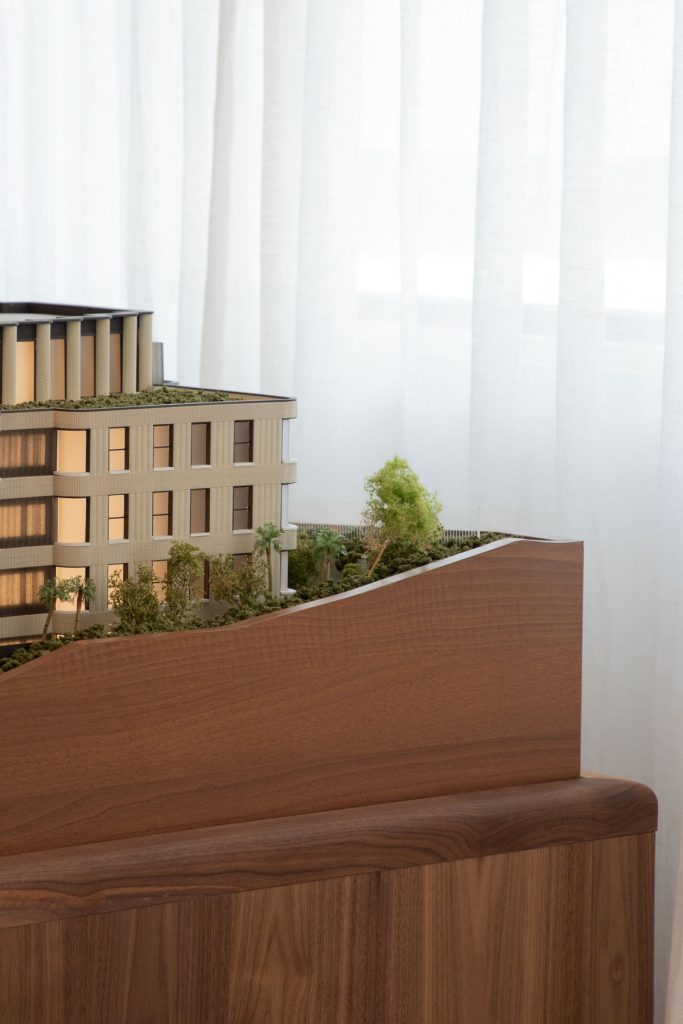
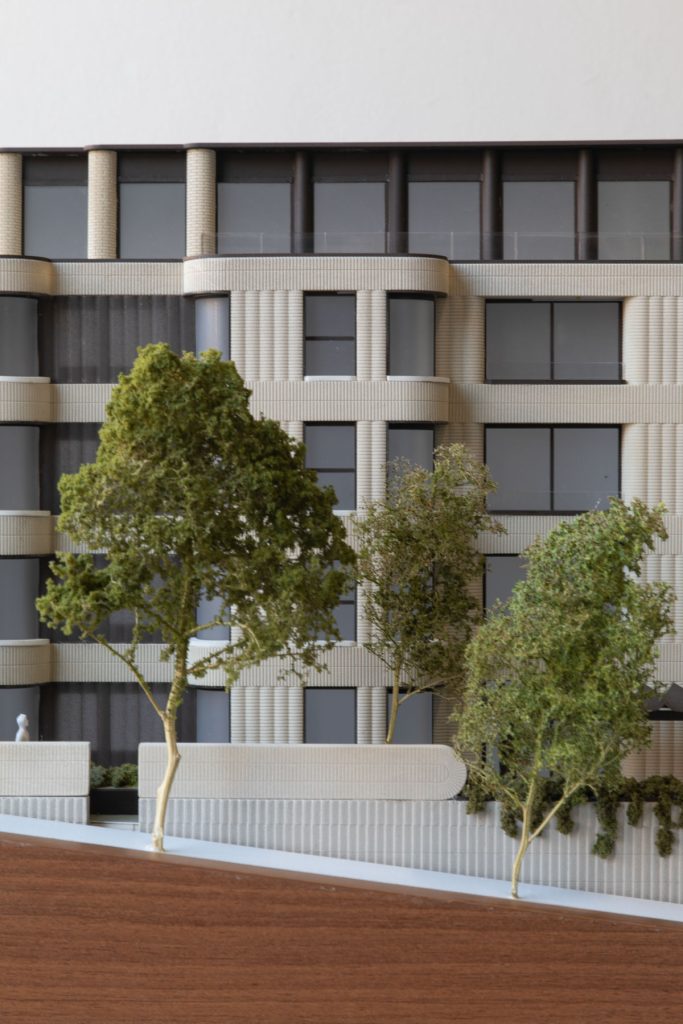
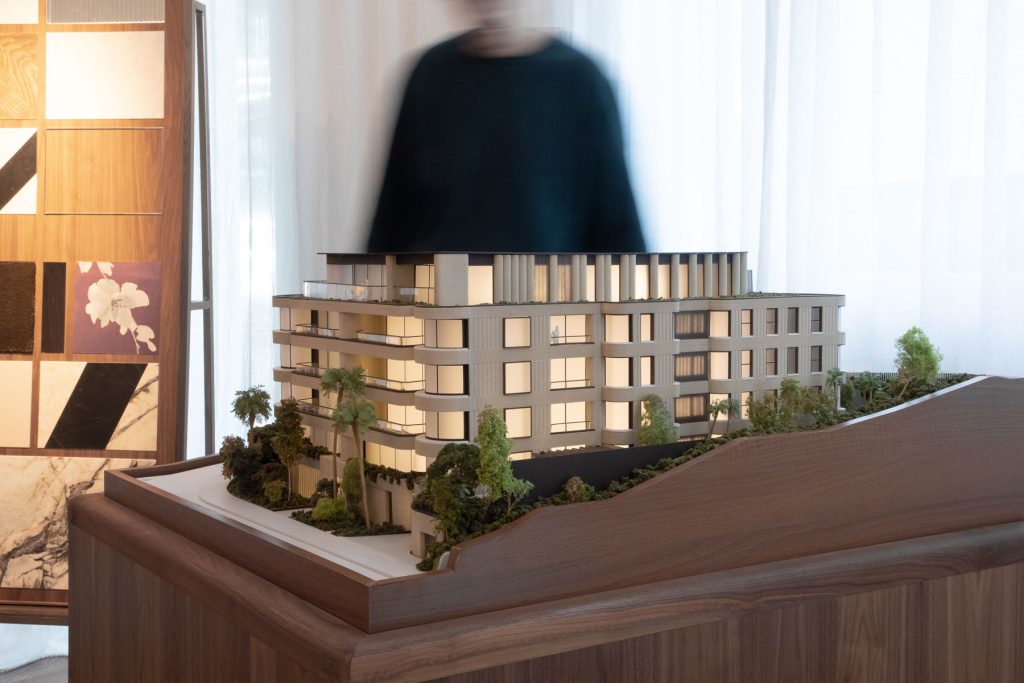
Team includes SJB Architects and Interior, Dangar Barin Smith, North East Corp, P3 Living, and Novati Constructions
