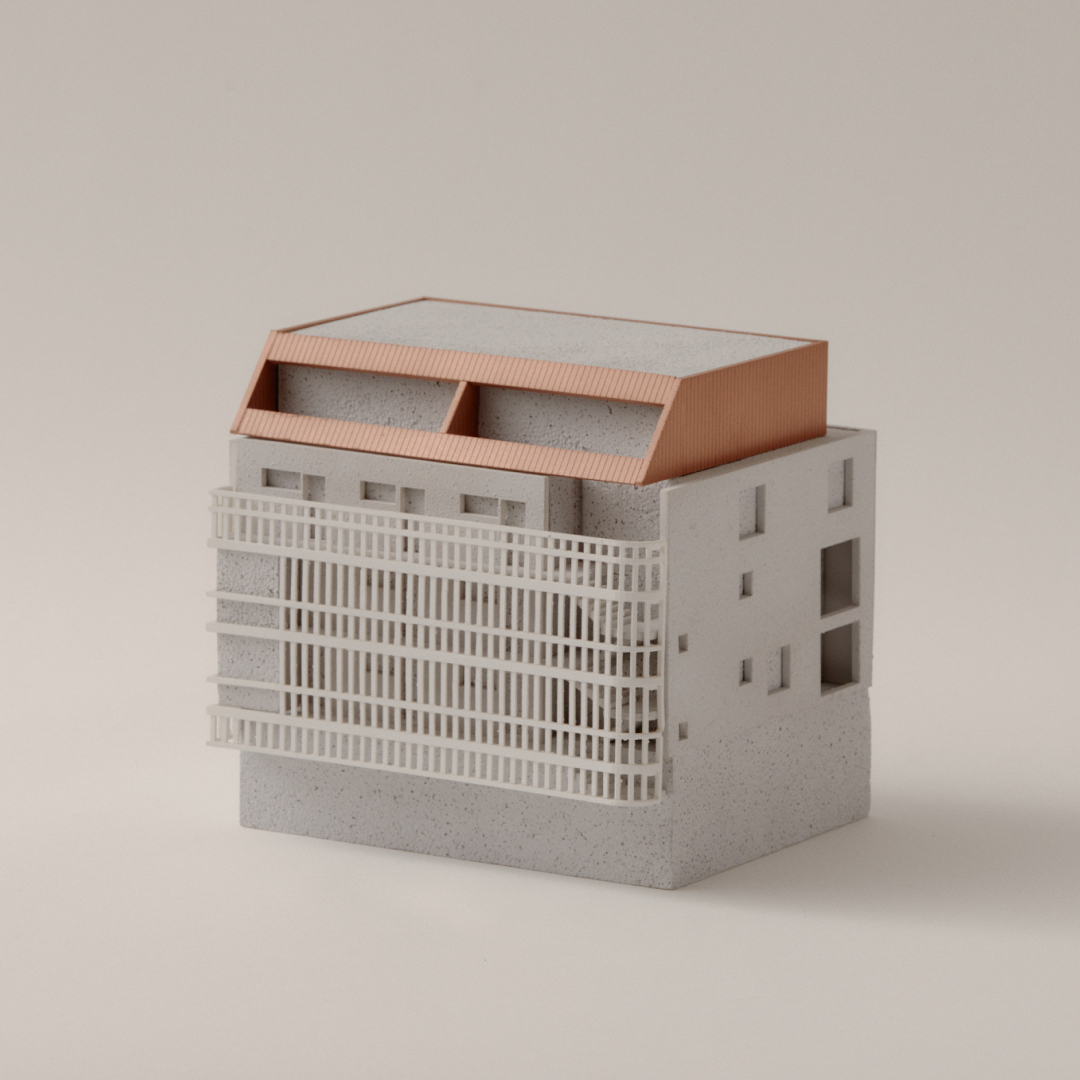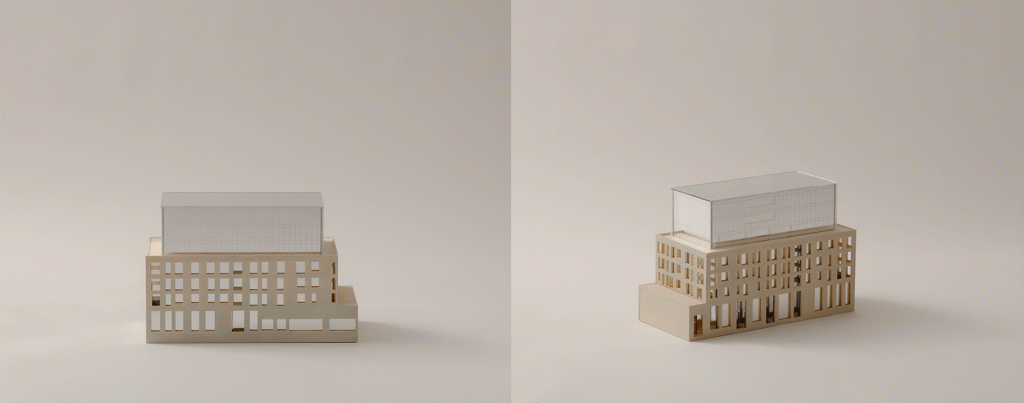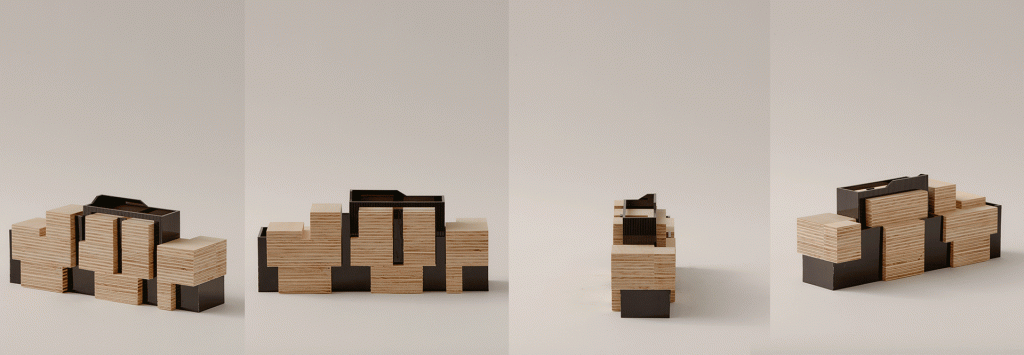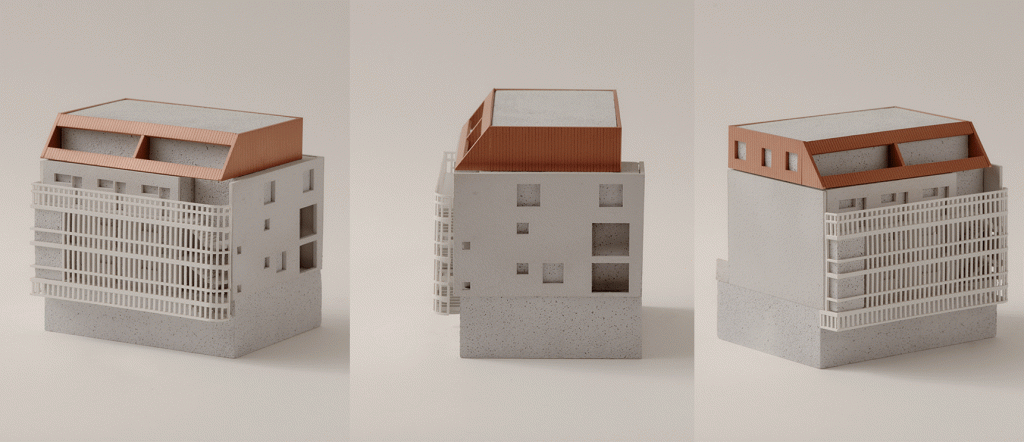YITPI YARTAPUULTIKU
City of Port Adelaide Enfield with Ashley Halliday Architects, Wax Design and the Yitpi Yartapuultiku Custodian Group , 1:200 Celebrating indigenous culture and land through landscape, ecology, and architecture, the…

2010-onwards: A decade of creative development
https://milieu.melbourne/home/2010-onwards-a-decade-of-creative-development
Milieu, a design-led property developer from Melbourne invited us to collaborate with Art Director and curator Marsha Golemec and creative agency Studio Hi Ho on “2010— onwards, A decade of Creative Development“. The exhibition invited Abdé Nouamani from Another Bureau of Design, Erez Ben-Or of Ebo Ceramics, Fabio Agostini, Grace Brown of Oh Hey Grace, Tamara Maynes and the team at Make to interpret past buildings in wood, metal, clay, porcelain, concrete, glass and paper.
Photography showcased on this page is by Pier Carthew

Make Models extracted the lower brick facade and the elegant glass top for this conceptual model. The brick details were laser etched to show each varying mortar joint and scale brick. This robust facade element sat in front of a mirrored acrylic structure that extended from ground right to the top of the model, mimicking the glazed roof. We hoped that as a sculptural item, this would add a dynamic relationship to other sculptures that were included in the exhibition, bouncing and reflecting objects in the near vicinity

There were a few thngs that stood out for us when we considered how we would make a model of this building. One element was the playful use of materials and tones to define the foreground and background architectural forms. The other was the simple and elegant use of materials. The model aimed to convey our understanding of these two design elements. A glossy black box was used as the main structural element of the model. This box did two things, firstly it communicated the profile of the building in elevation and secondly, it housed the layered plywood masses which articulated the main facade features. The plywood effectively conveyed the horizontal timber cladding used throughout the playful design.

We were drawn to this design and the contrasting use of materials. The building’s circulation is front and center. This amenity is elegantly wrapped with a porous metal facade which stands in contrast to the strong textured mass behind. The model used recycled foam that was handcrafted to reflect the main geometry of the building. We then applied paint and let the materials react which created a rough surface texture which contrasted to the shiny smooth roof and delicate white facade which we 3D printed in SLA.
Read more about the project and the
City of Port Adelaide Enfield with Ashley Halliday Architects, Wax Design and the Yitpi Yartapuultiku Custodian Group , 1:200 Celebrating indigenous culture and land through landscape, ecology, and architecture, the…
Positioned to become Sydney's premier tech hub, the CPS precinct's architectural marvels are the brainchild of renowned firms such as Fender Katsalidis, SOM Skidmore, Owings & Merrill, and Edition Office…
Located in the vibrant suburb of Fitzroy, Melbourne, this sophisticated design by SJB Architects demanded tailored model-making solutions to effectively showcase its diverse facade expressions. Built at a scale of…