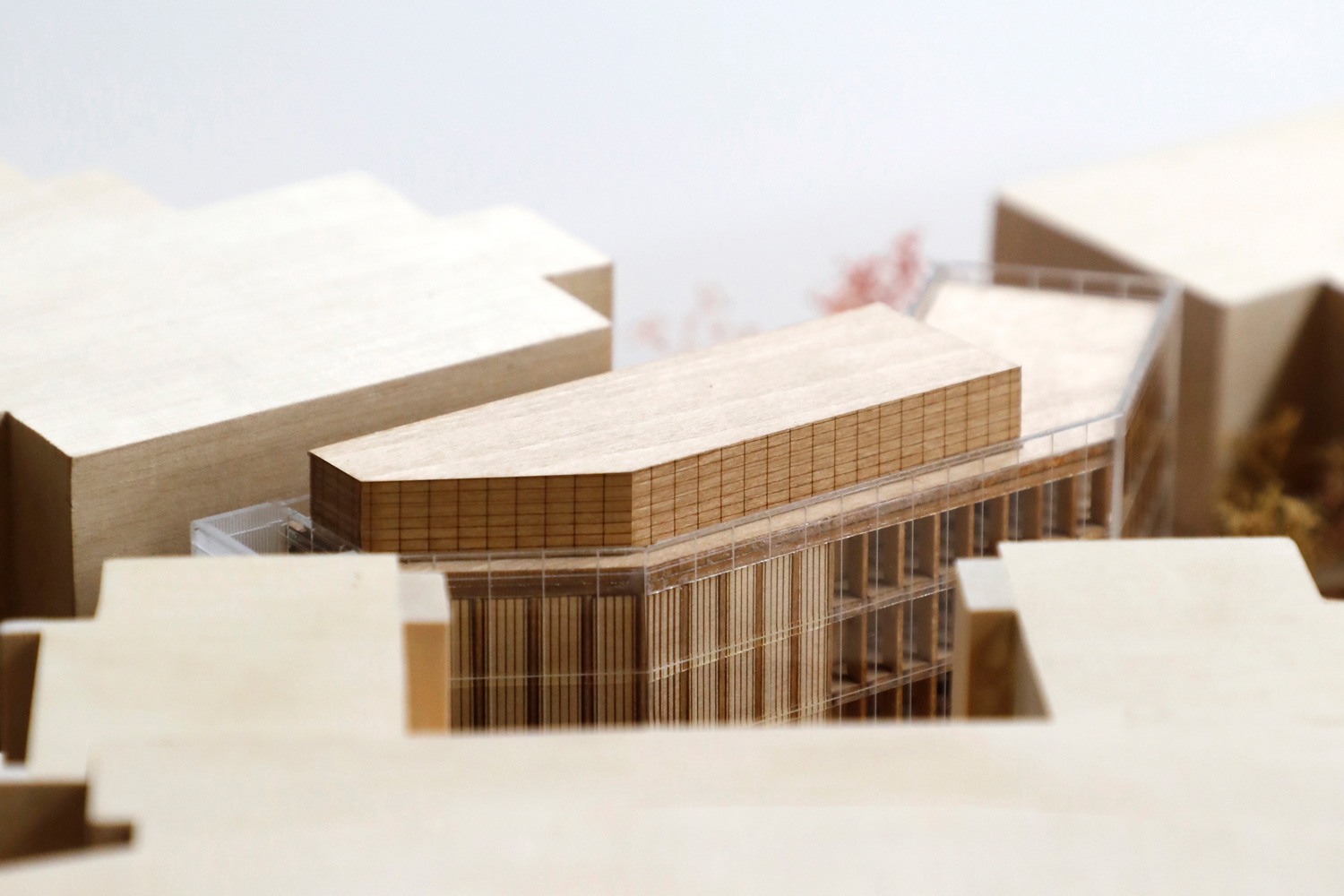Macquarie University Health , 2018, 1:500
This model for Architectus operated in two scales, that at the scale of the campus and that at the scale of the building itself. A timber context model with massed forms surrounded the proposed architecture to position the work in the scale of the campus precinct. The proposed building mixed acrylic facade expressions, light and dark woods including mahogany and painted metallic structures to express the architectural elements of the design.
