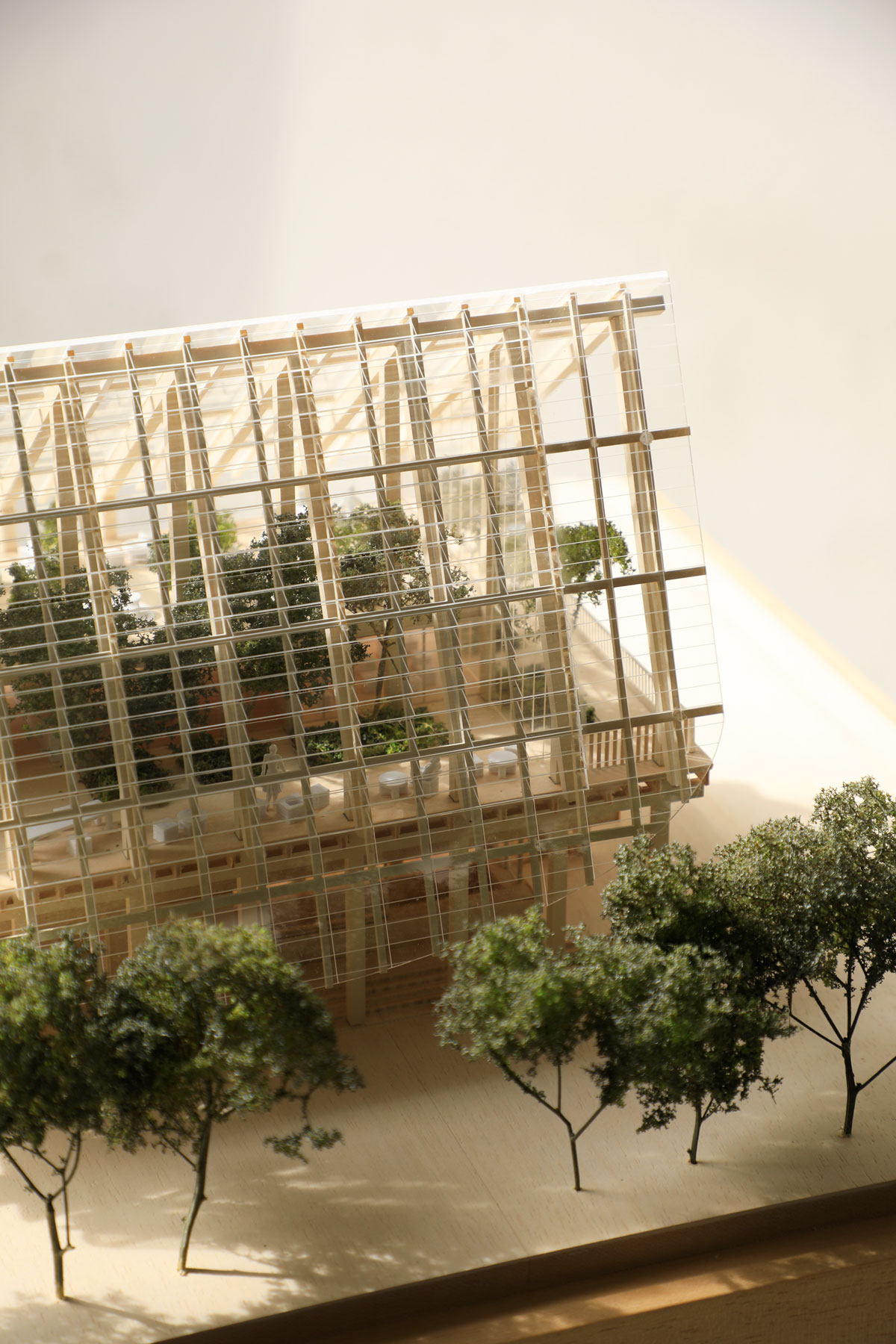Parramatta Mission, 2021, 1:100
CHROFI’s bid for green square required a model that could convey the relationship of aquatic spaces through a multitude of levels. The experiential model started with a timber top which signified the subtlety of their proposal in keeping the vastness of a green field, it was then removed to showcase the layer below, a series of swimming pools and athletic facilities as well as back of house services. This second layer was also removable to show more spaces below. The model therefore served as a choreographed experience of the architecture.With the closest green space quite far by foot native planting was to be visible through the street with the building acting as a conservatory, with communal spaces for the mission on the ground floor. Hand made solid timber components were cut, sanded and glued to reflect the solid timber structure which would be celebrated in the proposed architecture. Clear acrylic glazing with thin acrylic louvers was used to represent the glazed roof and hand crafted trees were placed throughout the model to showcase the idea of the building as a conservatory. 3D printed furniture and people were placed in the ground floor and roof spaces to reflect the communal aspects of the mission to show how it might function as a populated space. The iconic church, which sits alongside the mission building, was made in solid timber to aid in conveying the idea of the building sitting in harmony with the rest of the square.
