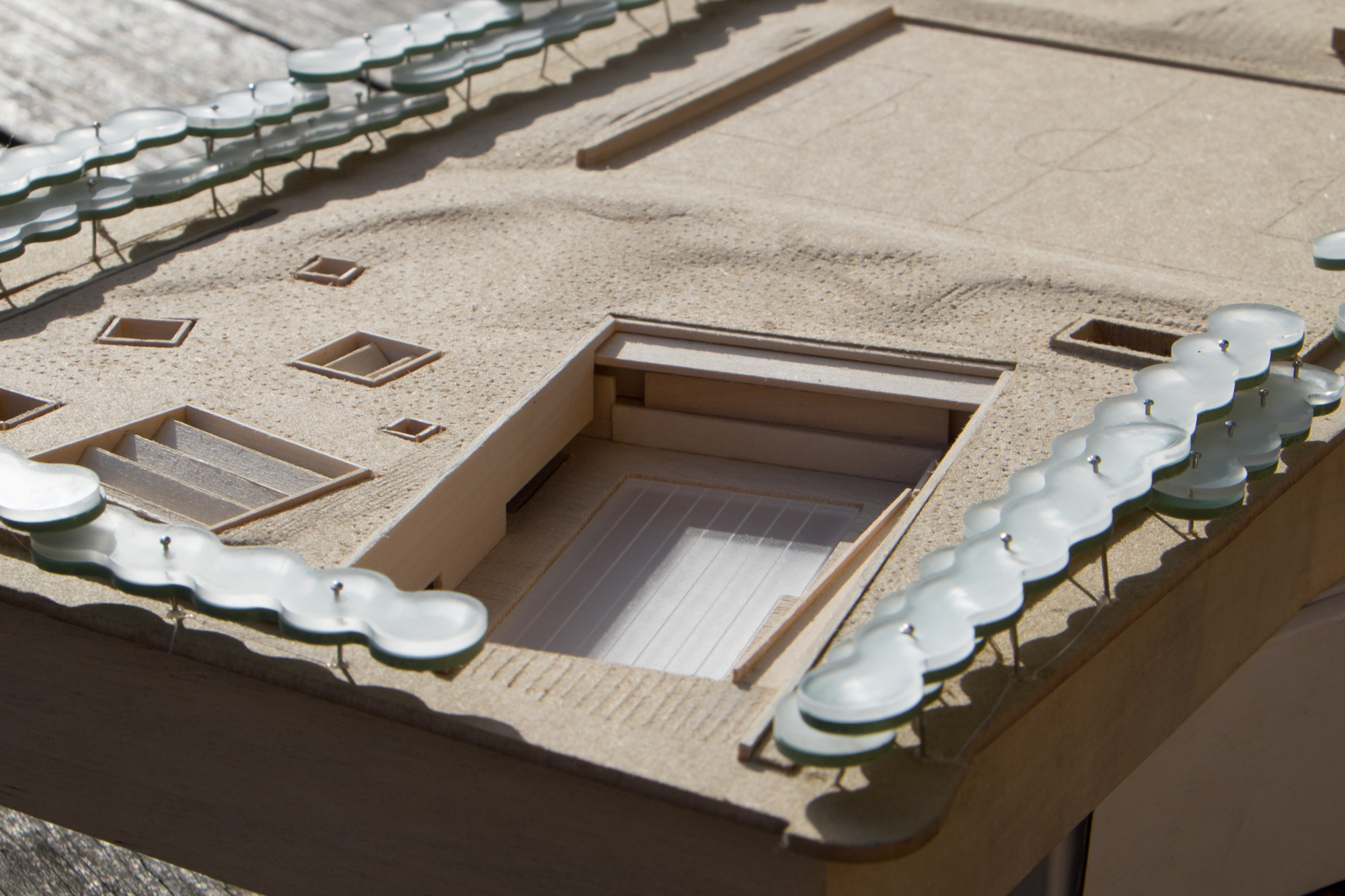Green Square Aquatic Centre, 2014, 1:500
CHROFI’s bid for green square required a model that could convey the relationship of aquatic spaces through a multitude of levels. The experiential model started with a timber top which signified the subtlety of their proposal in keeping the vastness of a green field, it was then removed to showcase the layer below, a series of swimming pools and athletic facilities as well as back of house services. This second layer was also removable to show more spaces below. The model therefore served as a choreographed experience of the architecture.
