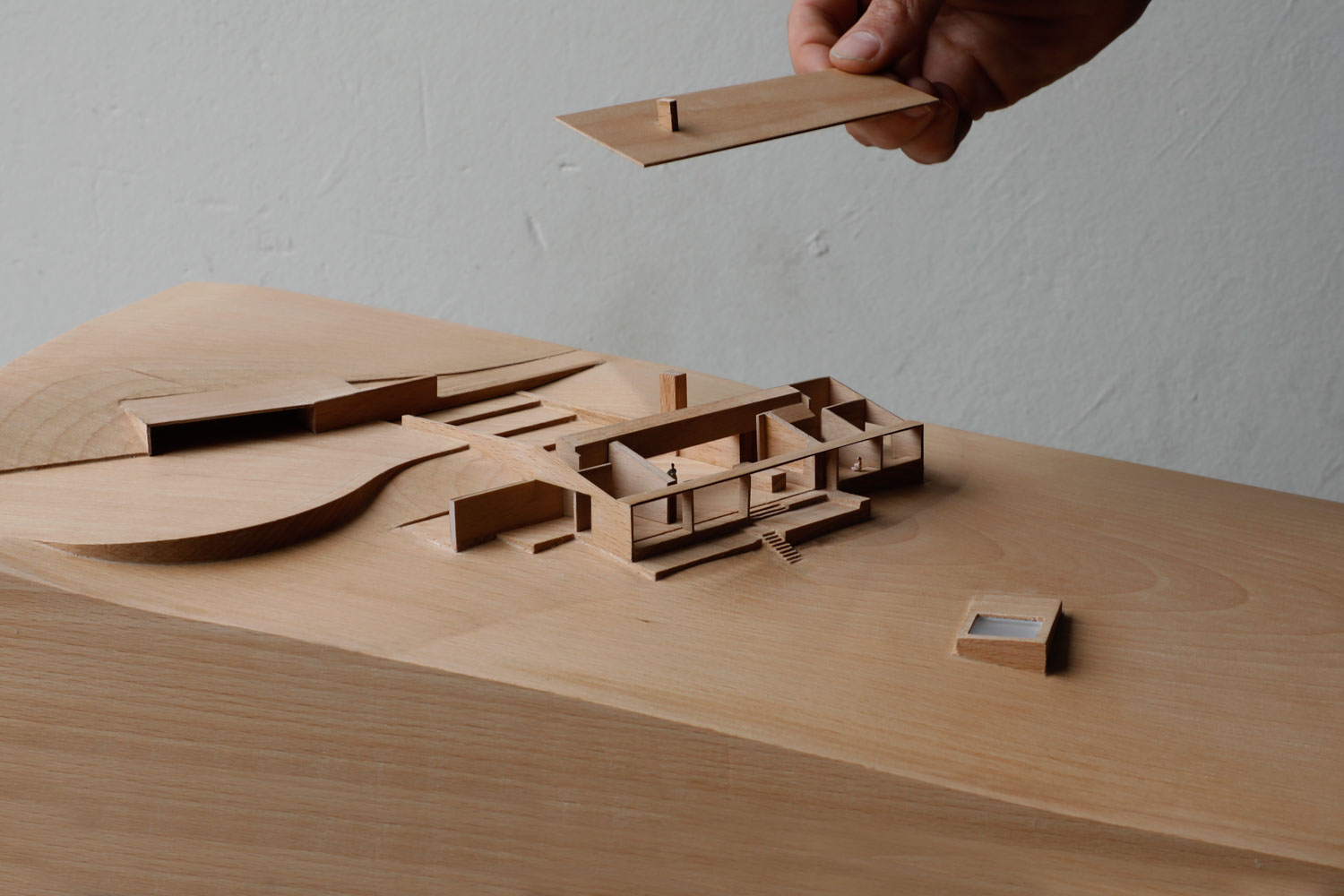Kiama Farmhouse, 2020, 1:200
These timber architectural presentation models for the Kiama Farmhouse by Polly Harbison Design represent a meeting of architecture and landscape. The brief for the model was to create two different timber presentation models for the same site. The two timber models reflected different site positioning the architect created in response to the brief. The models tried to show a blend between the natural and the man-made, which was evidenced in the architect’s design response. The farmhouse would nestle in a hill behind thick walls of local stone. Solid European beechwood was used for the base and building, which when milled, cascaded down to showcase the potential view of the ocean.
