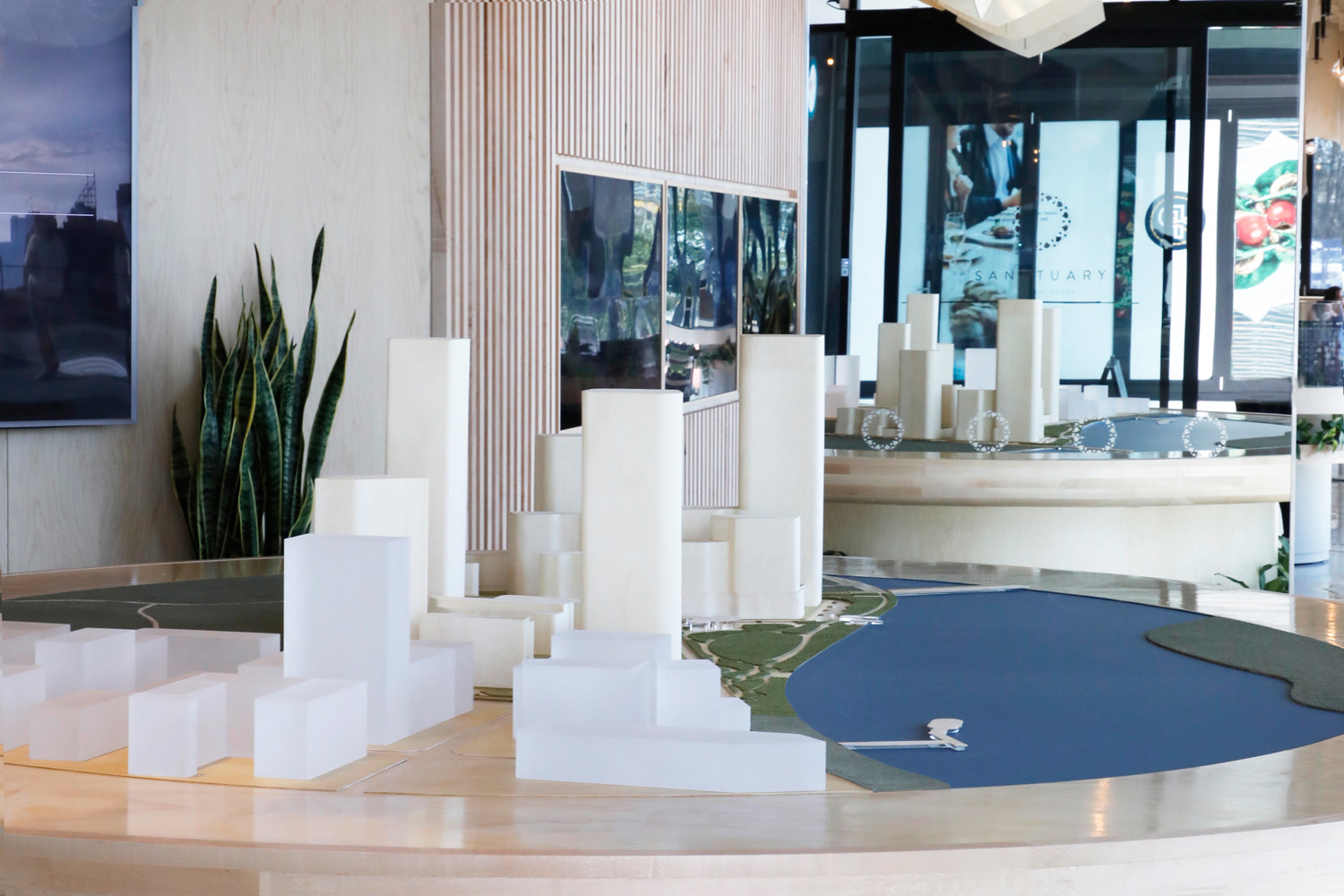Wentworth Point, 2017, 1:500
A master plan model used in the development stages of construction to explain to visitors the change this precinct within Olympic Park would undergo over time. The model mixed solid frosted acrylic masses with conceptual timber masses to indicate height and development changes. The model was designed to be modular such that elements could be easily replaced and updated over time as new site designs became resolved.
