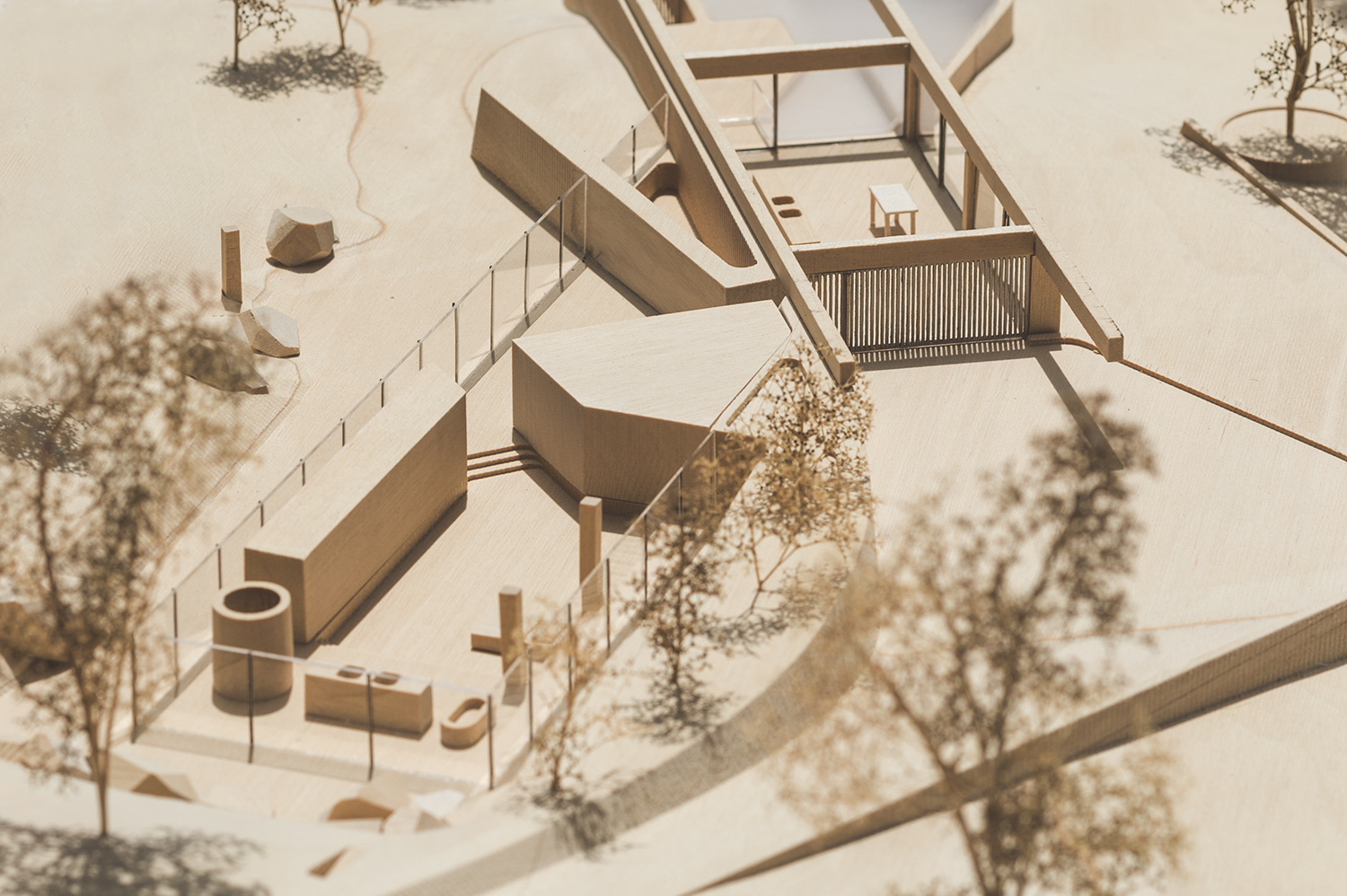Lune De Sang, 2014, 1:100
The Lune de Sang Pavilion model aimed to reflect the client’s desire to pronounce the architecture’s relationship within the existing landscape. Curved sculptural retaining walls were made by precise milling from a laminated solid timber block. These revealed the natural grain of the timber in elevation and reaffirmed this key concept of the architecture. Hand modeled interiors and furniture inhabited the interior to give it scale and life. Structural details and roof designs were expressed utilizing laser cutting and hand crafted model making techniques.
