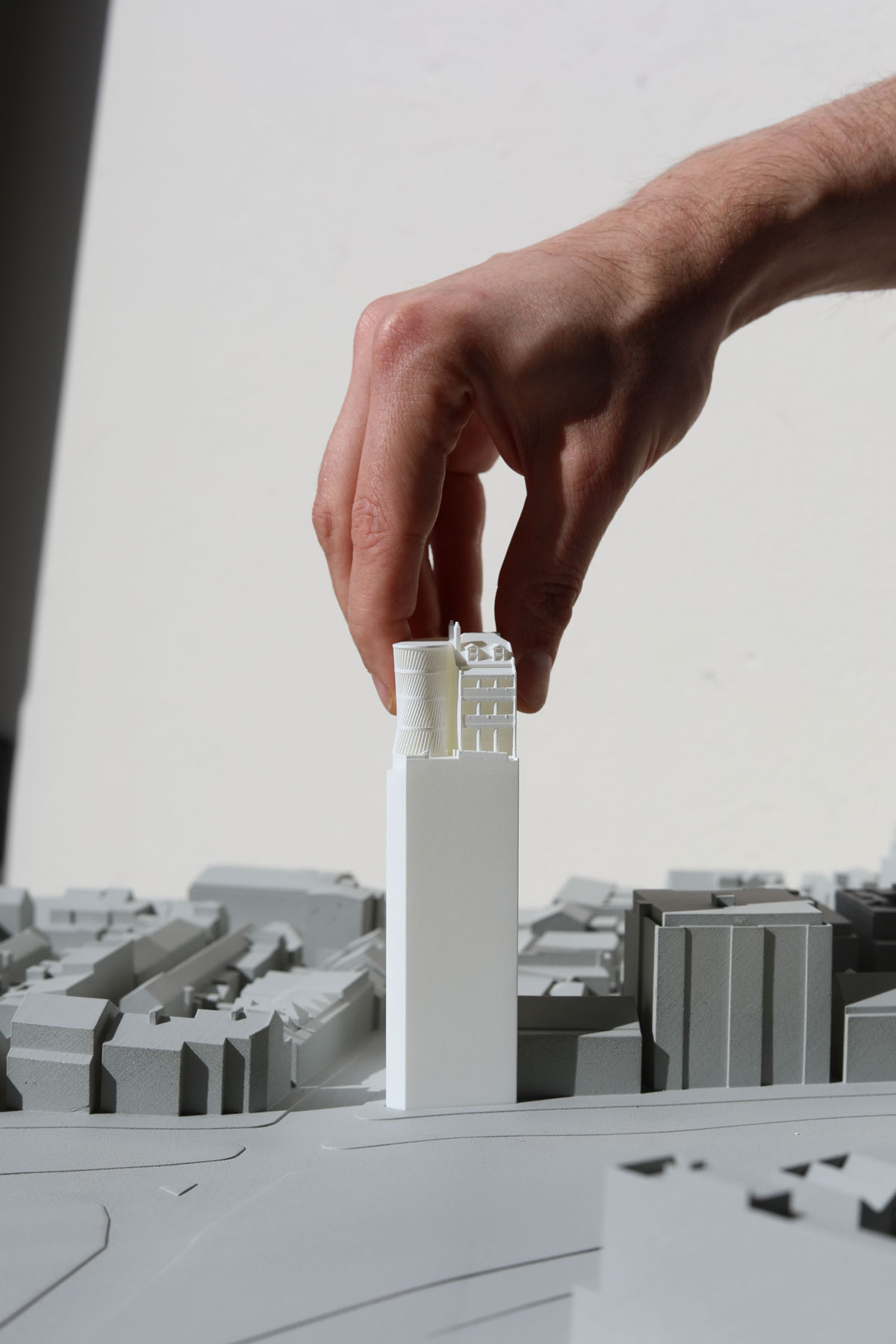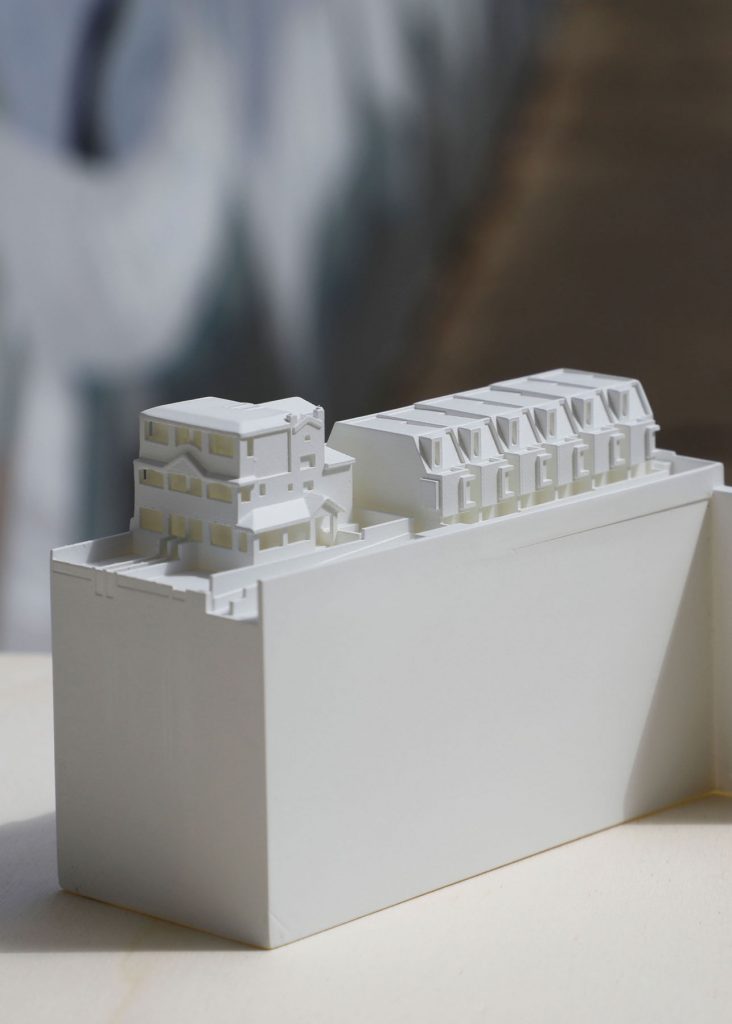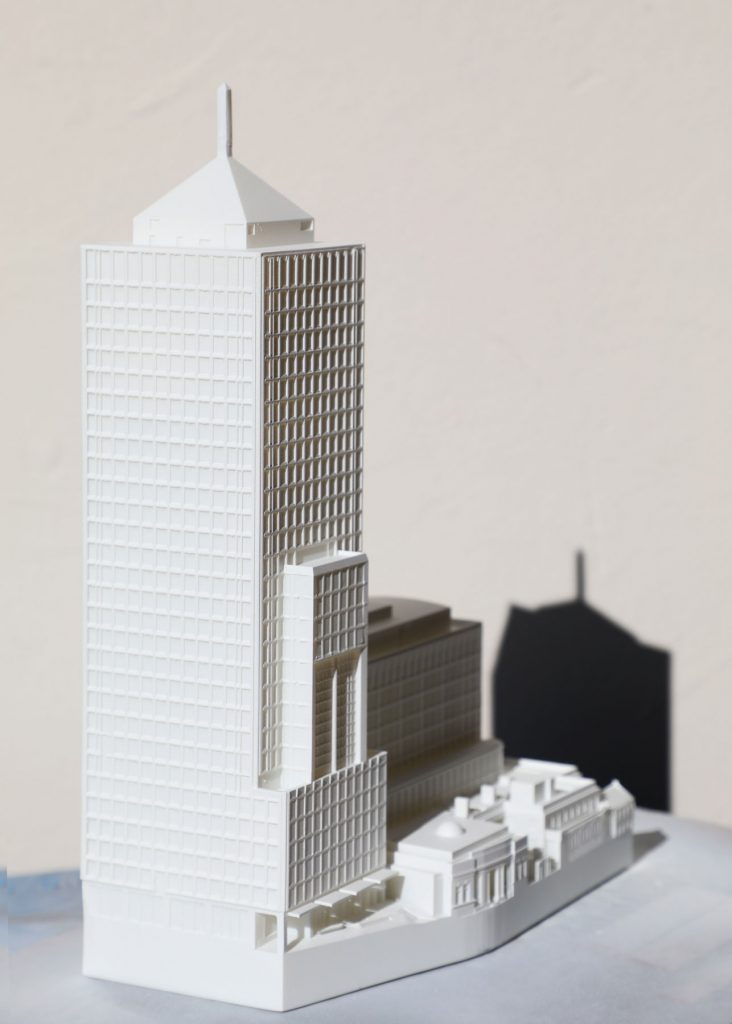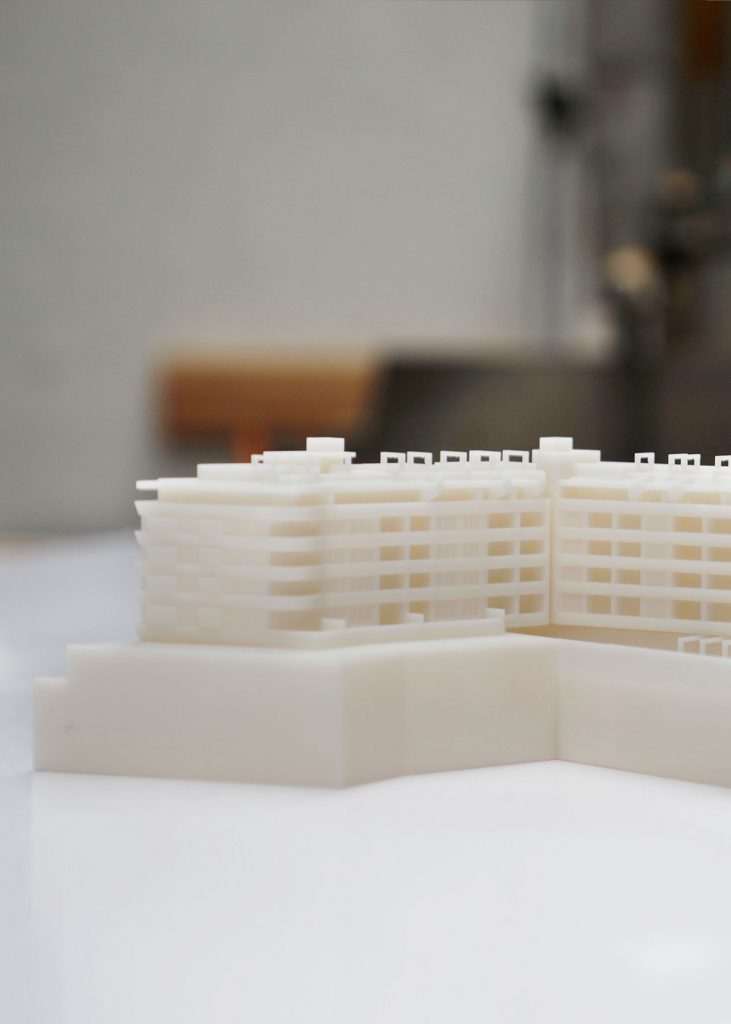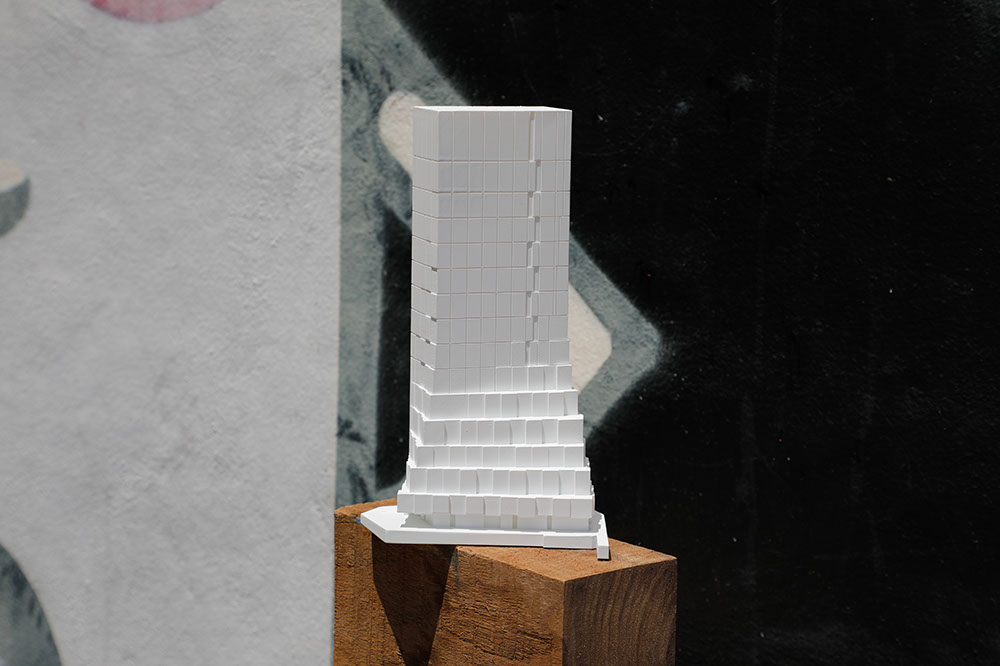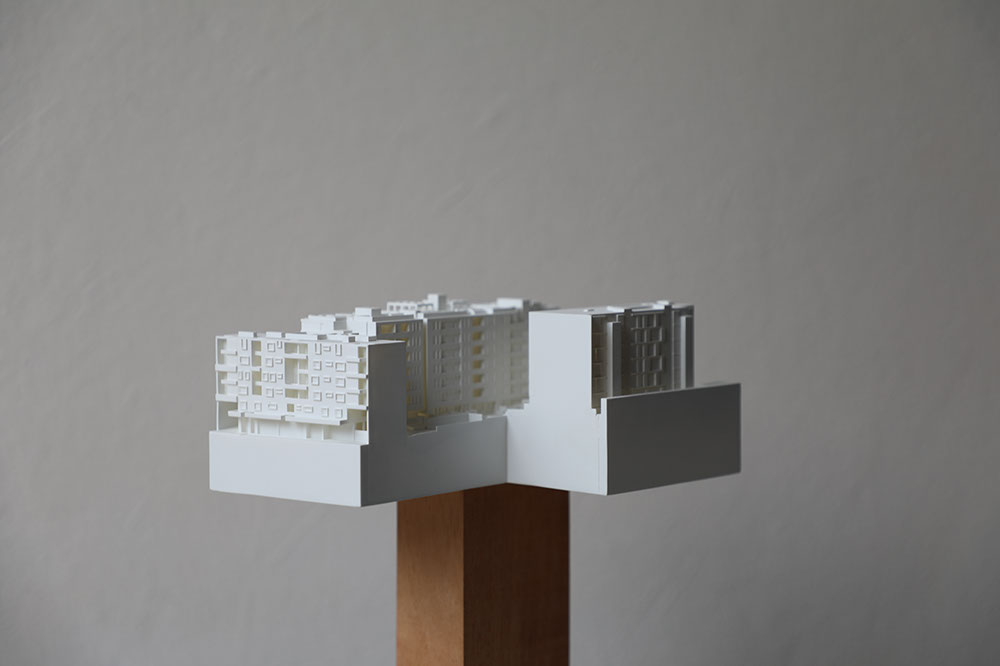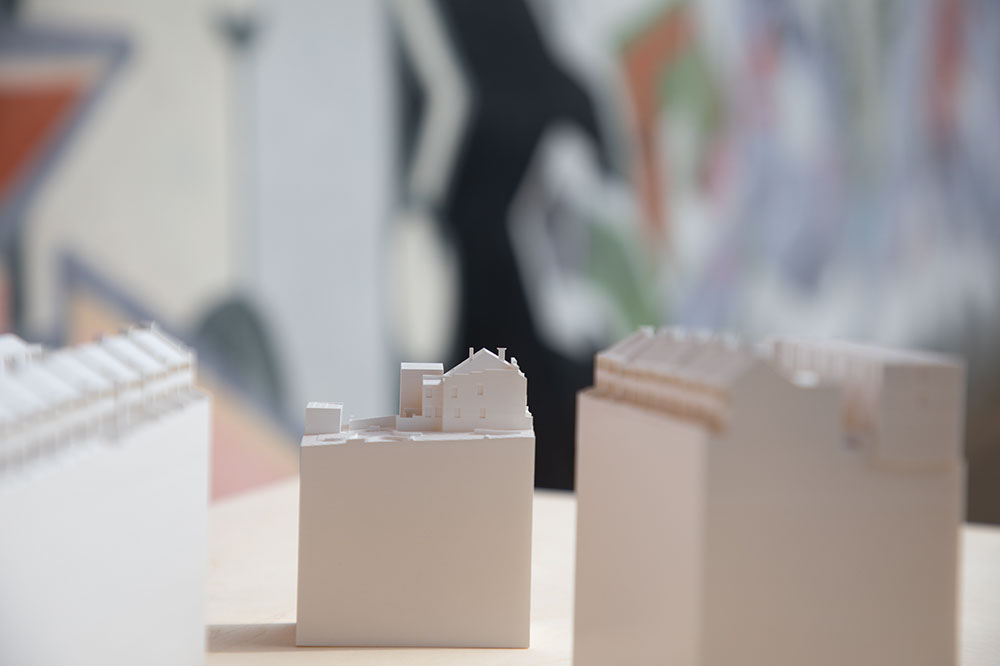These physical models are always at a scale of 1:500 and can be required for various stage of development including DA, Stage 1 DA, OC, or S4.55
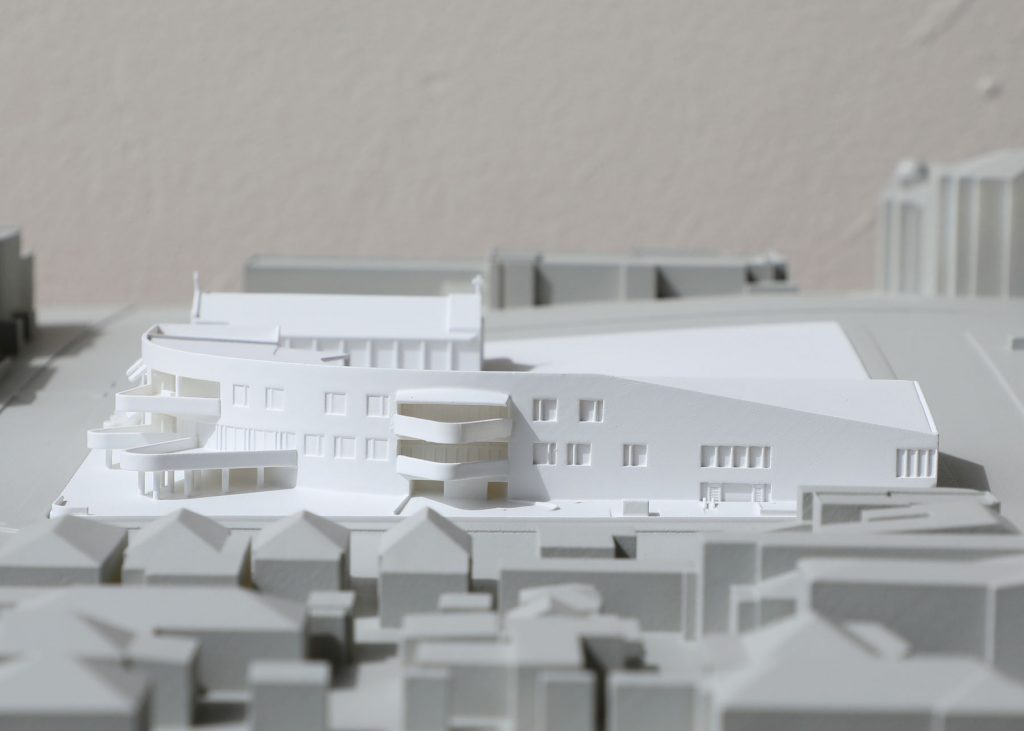
City of Sydney Council has very specific requirements that differ from most other councils, due to the land area they encompass. City of Sydney DA Models must be made to a scale of 1:500 and must be white, or white and grey. These little, but detailed models, require a high level of precision. They must show setbacks, colonnades, balconies, significant fenestration, roof detail, parapets, plant rooms and need to extend to RL 0.00 so that they can slot into an existing physical model of Sydney that lives within the council chambers in Town Hall.
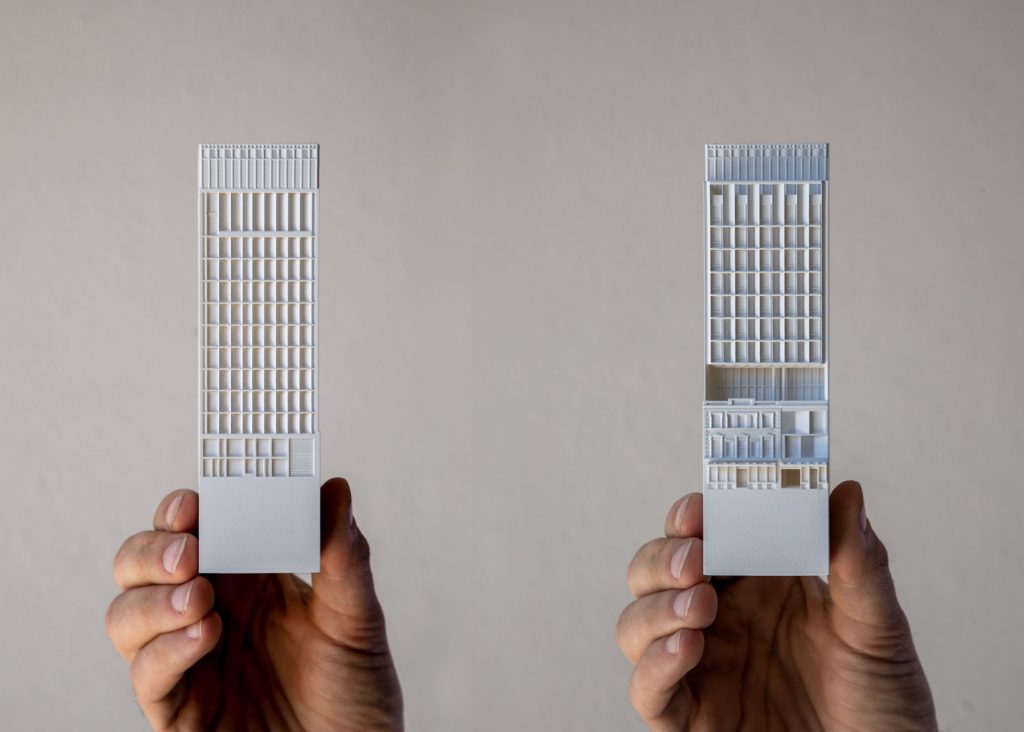
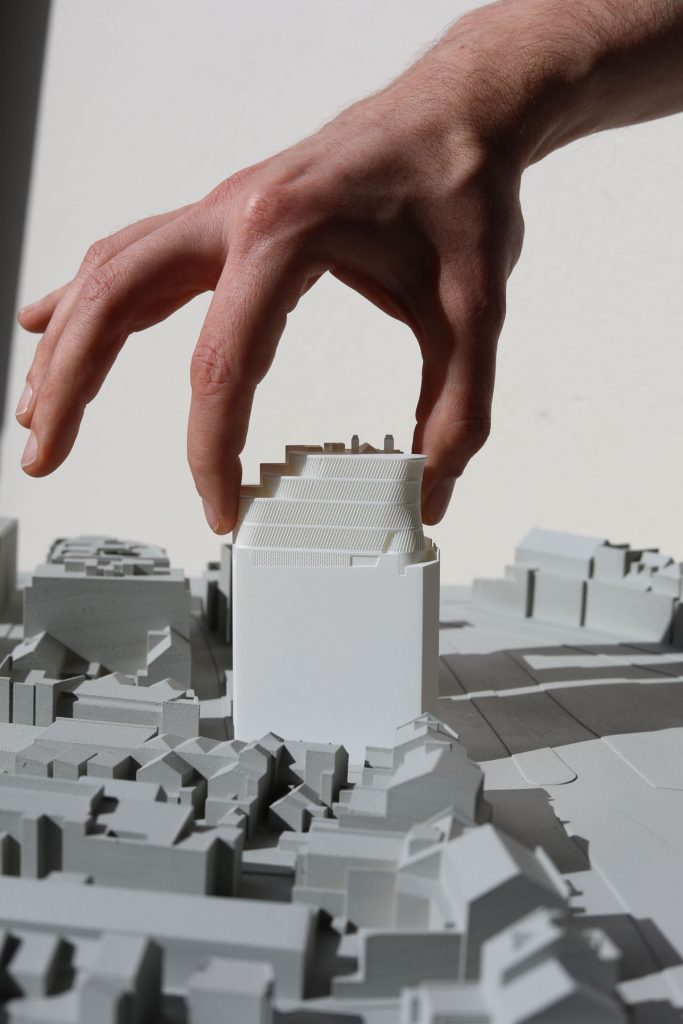
Certain sites require several hundred metres of context to also be built around the proposal. These sites must be painted grey and have road labels, plaque and north point included as well as an acrylic display lid.
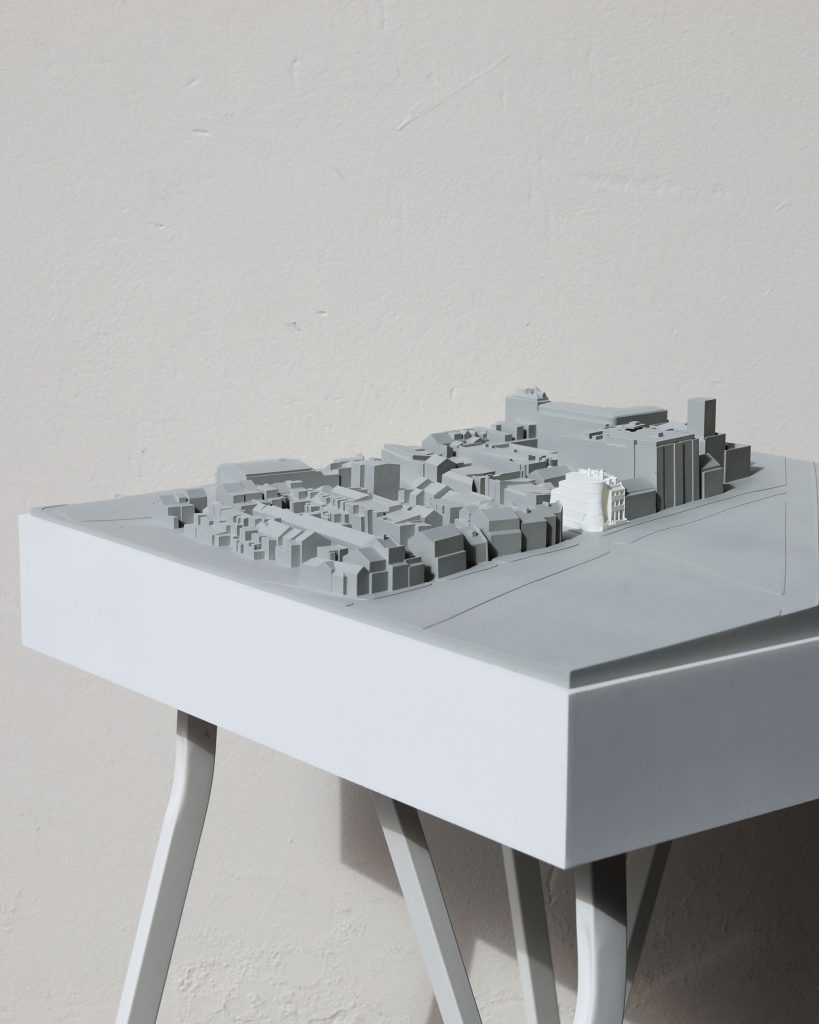
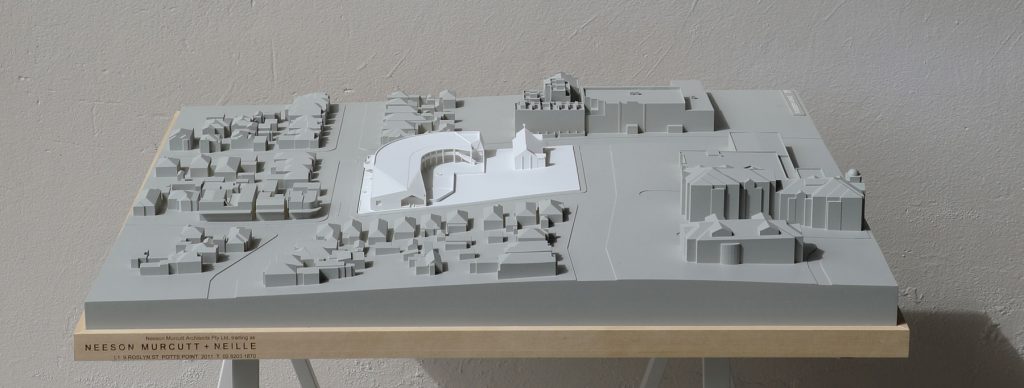
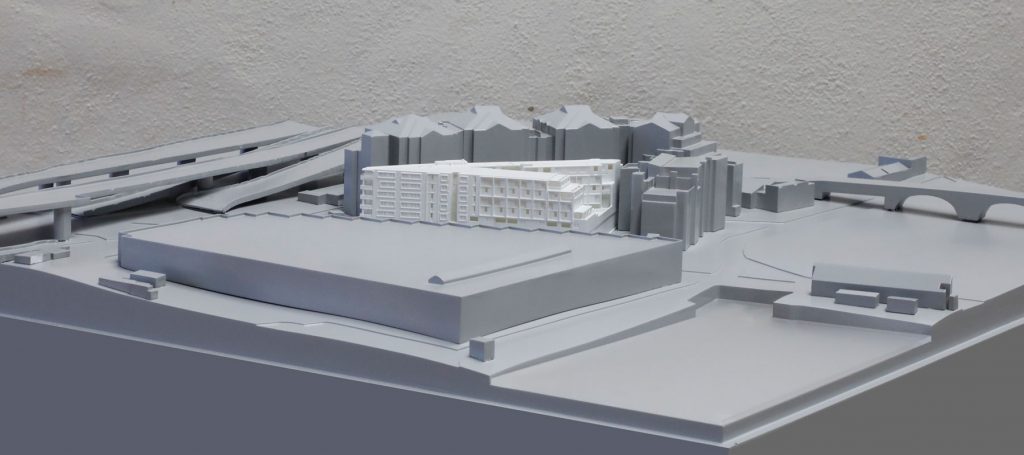
- Step 1: Make sure you check with council what type of model you need, as they will be quite specific about your individual requirements. See if you need to submit the context and request to get an IDE file of the area.
- Step 2: Send your IDE file or proposed model to us for a quote.
- Step 2: Get your Digital Model approved by council and send us the 3D file to get started. We’ll remodel this in CAD before fabricating.
