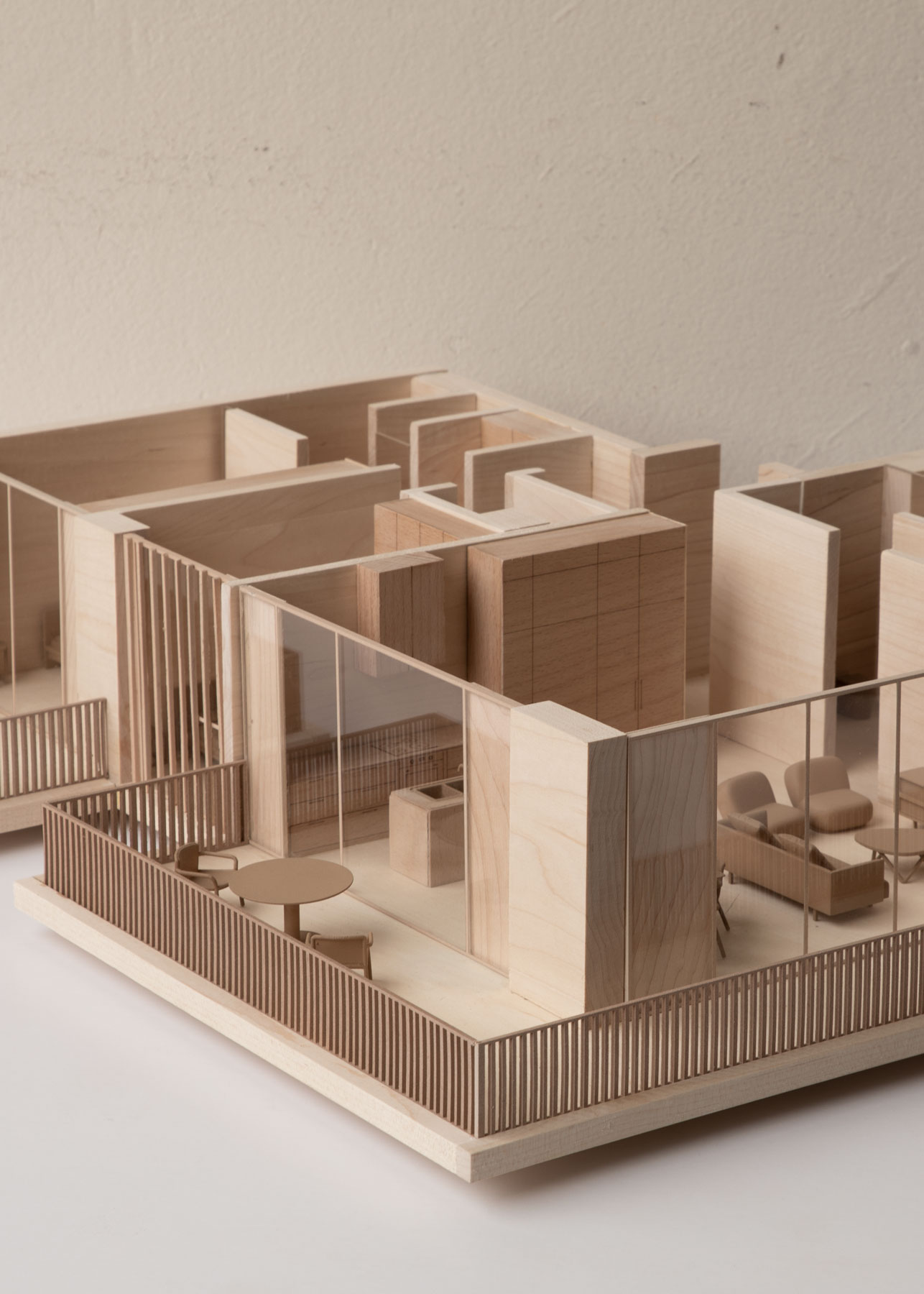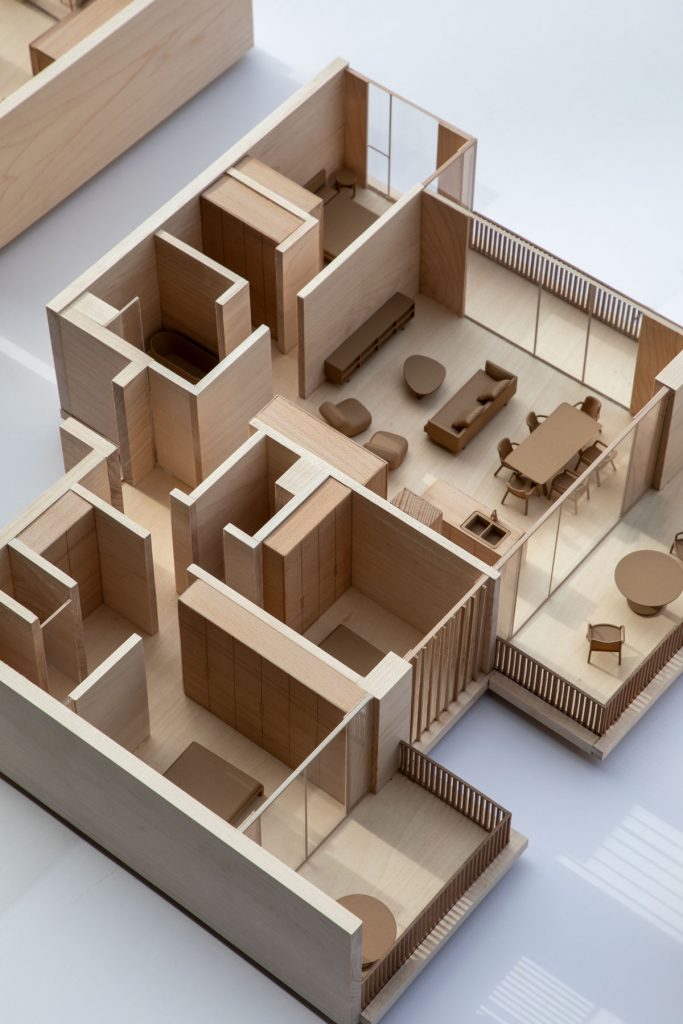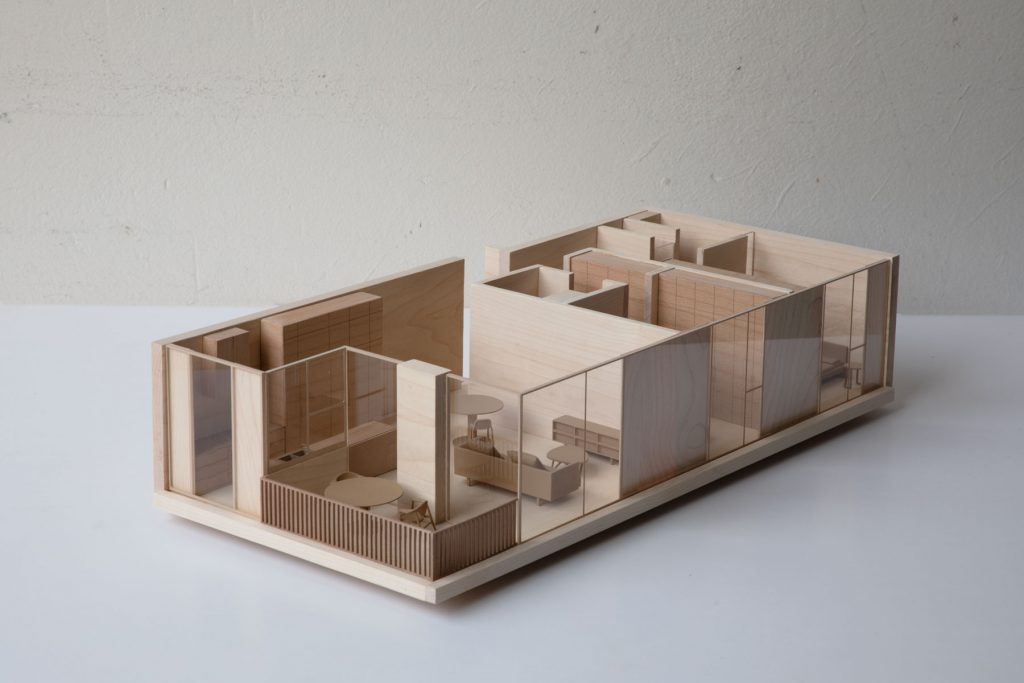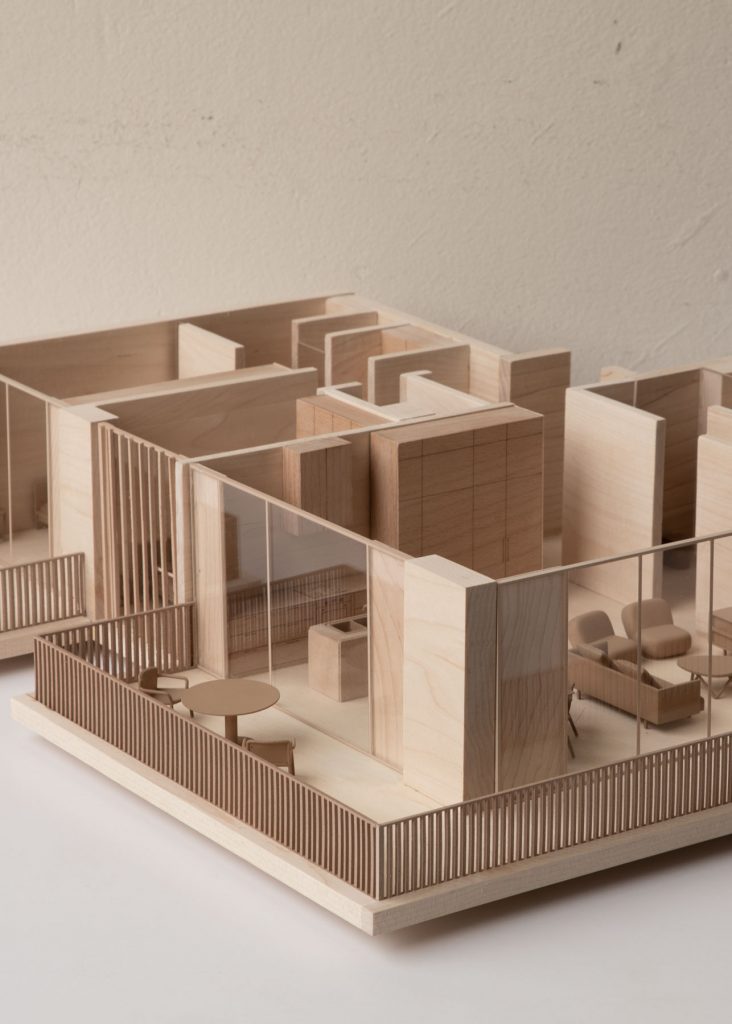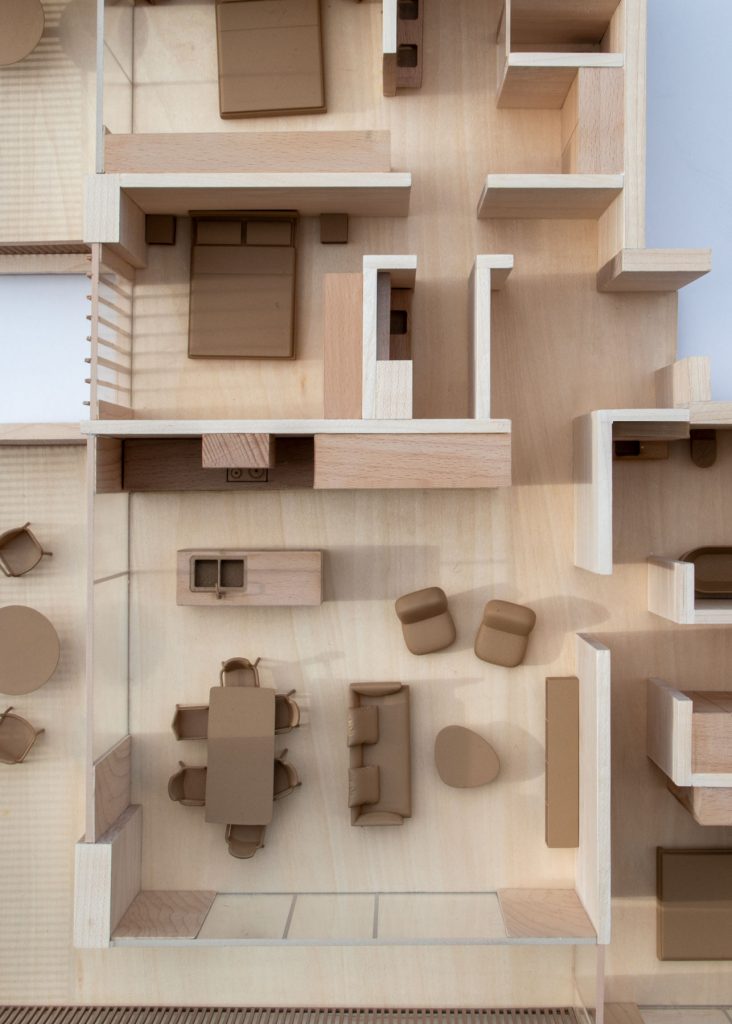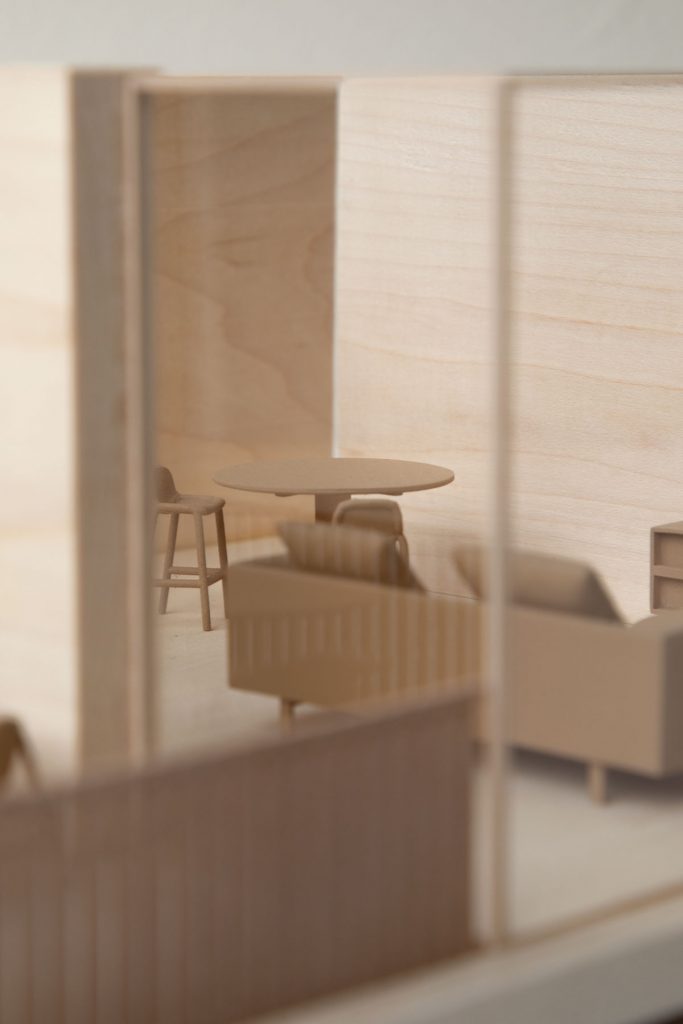1:100 Marketing Model for Fabbrica in Fitzroy Melbourne with PACE and SJB
Located in the vibrant suburb of Fitzroy, Melbourne, this sophisticated design by SJB Architects demanded tailored model-making solutions to effectively showcase its diverse facade expressions. Built at a scale of…
